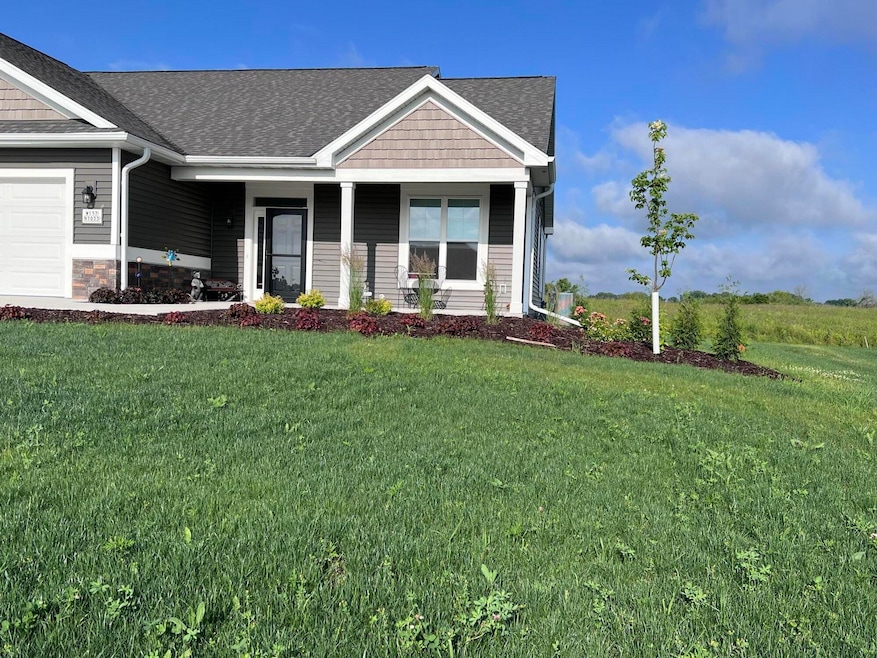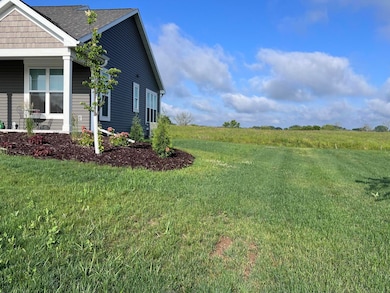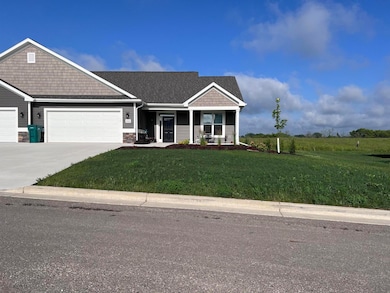W157N7069 Mayflower Ct Unit A Menomonee Falls, WI 53051
Estimated payment $3,285/month
Highlights
- Open Floorplan
- 2 Car Attached Garage
- Level Entry For Accessibility
- Menomonee Falls High School Rated A
- Park
- Roll-in Shower
About This Home
CURRENTLY UNDER CONSTRUCTION! Welcome to Pilgrim's Landing Luxury Side x Side Ranch Condo's located on it's own private road. The Ashton 11, has an open concept floor plan that moves seamlessly throughout with split bedrooms, and 9 ft. ceilings. The Kitchen boasts generous cabinetry with fa 9 ft. Island. The Living Rm offers an Electric Fireplace. Generous size Primary Suite with spacious Walk-In Shower, and WIC. Downstairs has an Egress Window, for a 3rd Bedroom, and stubbed for 3rd Full Bath. All Kohler Plumbing Fixtures, Quartz Countertops in the Kitchen, and Bathrooms. Solid Maple Cabinets, soft close-.drawers. The Sunroom overlooks a backdrop of Nature, and enjoy relaxing outside under the covered Porch! Excellent Location! This won't last long!
Property Details
Home Type
- Condominium
Parking
- 2 Car Attached Garage
Home Design
- Poured Concrete
- Vinyl Siding
- Clad Trim
Interior Spaces
- 1,688 Sq Ft Home
- 1-Story Property
- Open Floorplan
Kitchen
- Microwave
- Dishwasher
- Disposal
Bedrooms and Bathrooms
- 2 Bedrooms
- 2 Full Bathrooms
Basement
- Basement Fills Entire Space Under The House
- Basement Ceilings are 8 Feet High
- Sump Pump
- Stubbed For A Bathroom
Accessible Home Design
- Roll-in Shower
- Level Entry For Accessibility
Schools
- North Middle School
- Menomonee Falls High School
Listing and Financial Details
- Assessor Parcel Number Not Assigned
Community Details
Overview
- Property has a Home Owners Association
- Association fees include lawn maintenance, snow removal, water, common area maintenance, trash, common area insur
Recreation
- Park
Map
Home Values in the Area
Average Home Value in this Area
Property History
| Date | Event | Price | List to Sale | Price per Sq Ft |
|---|---|---|---|---|
| 08/12/2025 08/12/25 | Price Changed | $523,900 | -1.1% | $310 / Sq Ft |
| 06/30/2025 06/30/25 | For Sale | $529,900 | -- | $314 / Sq Ft |
Source: Metro MLS
MLS Number: 1924552
- W155N7061 Amberleigh Cir
- W155N7081 Amberleigh Cir
- N69W15889 Eileen Ave
- W155N6995 Amberleigh Cir
- N67W15832 Tamarack Trail
- W155N7481 Pebble Ct
- W148N7311 Woodland Dr
- N76W15355 Countryside Dr
- W148N7497 Woodland Dr
- N72W16944 Good Hope Rd
- N72W17011 Good Hope Rd
- W145N6701 Cedar Ridge Ln
- N53W19764 Kingair Dr
- N53W19776 Kingair Dr
- N77W15736 Crossway Dr
- N65W14542 Redwood Dr
- N77W15302 Crossway Dr
- N62W15926 Skyline Dr
- The Charlotte Plan at Edgewood Preserve
- The Elsa Plan at Edgewood Preserve
- N72W15542 Good Hope Rd
- N81W15085 Appleton Ave
- W135n7255-N7249 Lund Cir
- N78W17445 Wildwood Dr
- N77W17700 Lake Park Dr
- w159n8378 Apple Valley Dr
- W177 N7920 Tamarack Springs Cir
- N72W12929 Good Hope Rd
- W162N5492 Westwind Dr Unit 2
- N72 W12727 Good Hope Rd
- W170N5540 Ridgewood Dr
- N86w16351-W16351 Appleton Ave Unit 13
- N82W13490 Fond du Lac Ave
- N54W14536 Thornhill Dr
- N88W14750 Main St Unit Menomonee Falls Studios
- N88W15092 Main St
- N88w15000-N88w15092 Main St
- 11958 W Mill Rd
- W180N8526 Town Hall Rd
- 11958 W Mill Rd Unit 16



