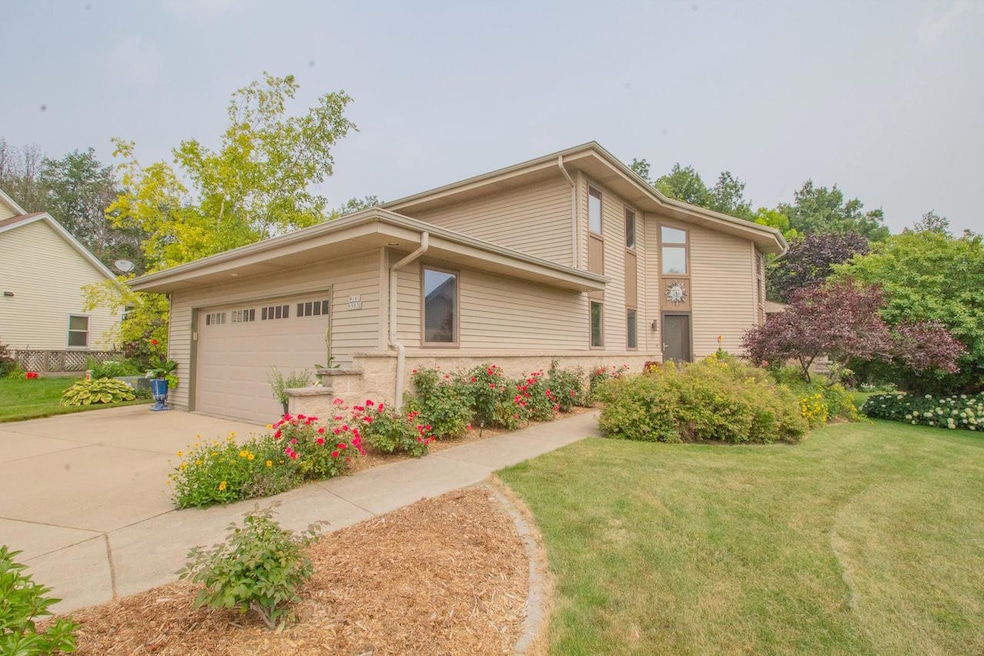
W161N5830 Cheryln Dr Menomonee Falls, WI 53051
Estimated Value: $414,000 - $499,000
Highlights
- Deeded Waterfront Access Rights
- Waterfront
- Wooded Lot
- Lannon Elementary School Rated A
- Pond
- 2.5 Car Attached Garage
About This Home
As of August 2021This stunning 3 bed 2.5 bath is one to get excited about! This home was designed by an apprentice of Frank Lloyd Wright and is a design inspired by one of his greatest works. Built as a passive solar home, you'll find it to be very energy efficient. The living room is one for the books as it looks over a beautiful wooded backyard which opens up to a small pond. Something to note is that the basement is plumbed for a full bath. Seller updates include new/refinished hard wood floors on the main floor as of 2019, stamped patio 2020, new roof 2016, oven/range 2019, newer dishwasher, two new exterior doors & three new screen doors 2018.
Last Agent to Sell the Property
The Douglas Team*
RE/MAX Service First License #52671-90 Listed on: 07/22/2021
Home Details
Home Type
- Single Family
Est. Annual Taxes
- $4,212
Year Built
- Built in 1995
Lot Details
- 0.46 Acre Lot
- Waterfront
- Wooded Lot
Parking
- 2.5 Car Attached Garage
- Garage Door Opener
Home Design
- Brick Exterior Construction
- Poured Concrete
- Vinyl Siding
Interior Spaces
- 1,791 Sq Ft Home
- 2-Story Property
- Central Vacuum
- Partially Finished Basement
Kitchen
- Range
- Microwave
- Dishwasher
- Disposal
Bedrooms and Bathrooms
- 3 Bedrooms
- Primary Bedroom Upstairs
- Walk-In Closet
Laundry
- Dryer
- Washer
Outdoor Features
- Deeded Waterfront Access Rights
- Pond
- Patio
- Shed
Schools
- Templeton Middle School
- Hamilton High School
Utilities
- Forced Air Heating and Cooling System
- Heating System Uses Natural Gas
- Water Rights
Listing and Financial Details
- Exclusions: Sellers personal property.
Ownership History
Purchase Details
Home Financials for this Owner
Home Financials are based on the most recent Mortgage that was taken out on this home.Purchase Details
Home Financials for this Owner
Home Financials are based on the most recent Mortgage that was taken out on this home.Similar Homes in Menomonee Falls, WI
Home Values in the Area
Average Home Value in this Area
Purchase History
| Date | Buyer | Sale Price | Title Company |
|---|---|---|---|
| Haga Kyle P | $390,000 | None Available | |
| Gest Edward | $390,000 | None Available |
Mortgage History
| Date | Status | Borrower | Loan Amount |
|---|---|---|---|
| Open | Haga Kyle P | $312,000 | |
| Previous Owner | Tanel Leonard A | $50,000 | |
| Previous Owner | Tanel Leonard A | $30,000 |
Property History
| Date | Event | Price | Change | Sq Ft Price |
|---|---|---|---|---|
| 08/20/2021 08/20/21 | Sold | $390,000 | 0.0% | $218 / Sq Ft |
| 07/23/2021 07/23/21 | Pending | -- | -- | -- |
| 07/22/2021 07/22/21 | For Sale | $390,000 | -- | $218 / Sq Ft |
Tax History Compared to Growth
Tax History
| Year | Tax Paid | Tax Assessment Tax Assessment Total Assessment is a certain percentage of the fair market value that is determined by local assessors to be the total taxable value of land and additions on the property. | Land | Improvement |
|---|---|---|---|---|
| 2024 | $4,974 | $442,200 | $140,000 | $302,200 |
| 2023 | $4,787 | $442,200 | $140,000 | $302,200 |
| 2022 | $4,627 | $288,500 | $96,400 | $192,100 |
| 2021 | $4,357 | $288,500 | $96,400 | $192,100 |
| 2020 | $4,366 | $288,500 | $96,400 | $192,100 |
| 2019 | $4,393 | $288,500 | $96,400 | $192,100 |
| 2018 | $4,228 | $288,500 | $96,400 | $192,100 |
| 2017 | $4,735 | $288,500 | $96,400 | $192,100 |
| 2016 | $4,207 | $288,500 | $96,400 | $192,100 |
| 2015 | $4,416 | $288,500 | $96,400 | $192,100 |
| 2014 | $4,895 | $288,500 | $96,400 | $192,100 |
| 2013 | $4,895 | $288,500 | $96,400 | $192,100 |
Agents Affiliated with this Home
-
T
Seller's Agent in 2021
The Douglas Team*
RE/MAX
-
Daniel Braden
D
Buyer's Agent in 2021
Daniel Braden
First Weber Inc - Menomonee Falls
(262) 751-7935
10 in this area
82 Total Sales
Map
Source: Metro MLS
MLS Number: 1753936
APN: MNFV-0108-106
- N58W15673 Kendel Place
- N53W16585 Prairie Dawn
- W152N5409 Badger Dr
- N52W16103 Bette Dr
- N53 W16789 Prairie Dawn
- N51W15940 Fair Oak Pkwy
- W150N5334 Badger Dr
- N51W17154 Shagbark Rd
- N59W17739 Meadow Ct Unit 17
- N49W15945 Caitlin Ct
- W178N5927 Timms Prairie Walk
- N48W16067 Lone Oak Ln Unit 2
- N53W14519 Aberdeen Dr
- N63W14542 Ash Dr
- W159N4872 Graysland Dr E Unit 24
- W159N4835 Graysland Dr Unit E
- N53W14291 Invery Dr
- N48W15436 Aster Ct
- W182N5902 Spruce Ln
- W140N5361 Saint Andrews Dr
- W161N5830 Cheryln Dr
- W161N5818 Cheryln Dr
- W161N5846 Cheryln Dr
- W161N5804 Cheryln Dr
- W161N5860 Cheryln Dr
- W160N5790 Cheryln Dr
- W161N5841 Cheryln Dr
- W161N5827 Cheryln Dr
- W161N5801 Cheryln Dr
- W161N5851 Cheryln Dr
- W161N5815 Cheryln Dr
- W161N5785 Cheryln Dr
- W160N5776 Cheryln Dr
- W161N5867 Cheryln Dr
- W161N5896 Cheryln Dr
- W161N5881 Cheryln Dr
- N59W16077 Cheryln Dr
- N59W16041 Cheryln Dr
- W160N5761 Cheryln Dr
- N59W16015 Cheryln Dr
