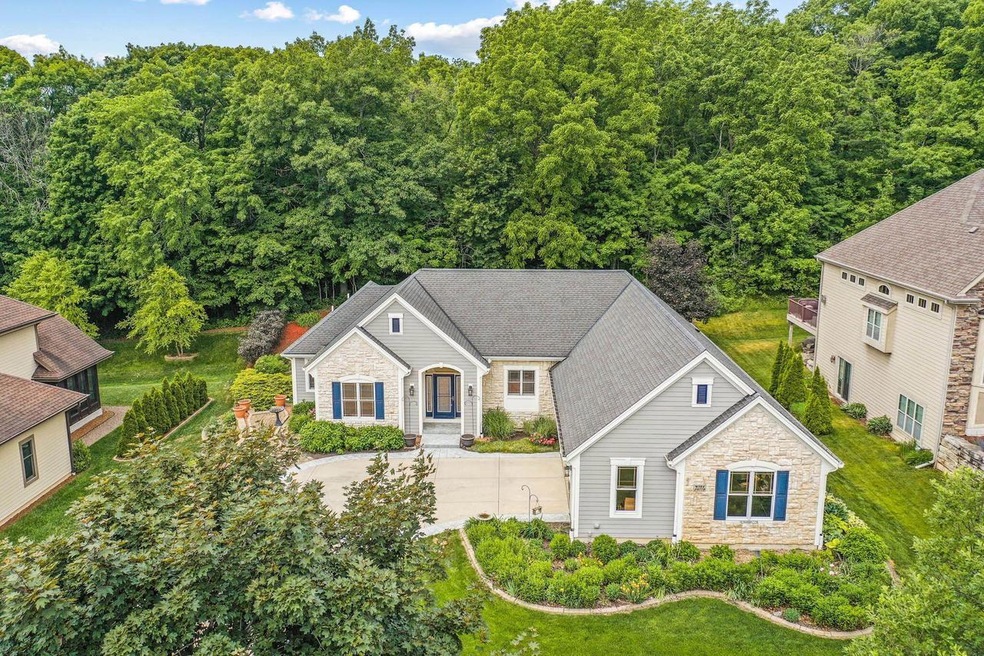
W164S6779 Chamberlain Hill Dr Muskego, WI 53150
Estimated Value: $595,000 - $706,000
Highlights
- Wooded Lot
- 3 Car Attached Garage
- Walk-In Closet
- Muskego Lakes Middle School Rated A
- Bathtub
- Patio
About This Home
Abutting 10 acre wooded conservancy provides a picturesque setting for this spacious, split bedroom ranch w/walk out LL. Highlights include: French doors to Den for the perfect home office. High ceilings & an abundance of windows thruout the open concept floorplan. Kit w/expansive granite counters for prep/serving/entertaining, LL w/patio door, 2nd GFP & plumbed for 3rd BA, awaits your finishing touches (or take advantage of the set up for your future woodshop or hobby area). 36'x24' Garage w/100amp subpanel. Generous bedroom sizes with His & Her closets in the MBR. Enjoy Bursts of color all summer long in the many perennial gardens around the house. Sitting on the patio overlooking the woods, makes you feel far away from the hustle & bustle, but the conveniences are only minutes away
Last Agent to Sell the Property
Realty Executives - Integrity License #47564-94 Listed on: 06/08/2023

Home Details
Home Type
- Single Family
Est. Annual Taxes
- $5,411
Year Built
- Built in 2004
Lot Details
- 0.39 Acre Lot
- Wooded Lot
HOA Fees
- $23 Monthly HOA Fees
Parking
- 3 Car Attached Garage
- Garage Door Opener
- 1 to 5 Parking Spaces
Home Design
- Brick Exterior Construction
- Poured Concrete
- Stone Siding
Interior Spaces
- 2,232 Sq Ft Home
- 1-Story Property
Kitchen
- Oven
- Range
- Microwave
- Dishwasher
Bedrooms and Bathrooms
- 4 Bedrooms
- En-Suite Primary Bedroom
- Walk-In Closet
- 2 Full Bathrooms
- Bathtub
- Primary Bathroom includes a Walk-In Shower
Laundry
- Dryer
- Washer
Basement
- Walk-Out Basement
- Basement Fills Entire Space Under The House
- Stubbed For A Bathroom
- Basement Windows
Outdoor Features
- Patio
Schools
- Muskego High School
Utilities
- Forced Air Heating and Cooling System
- Heating System Uses Natural Gas
- High Speed Internet
Community Details
- Chamberlain Hill Subdivision
Ownership History
Purchase Details
Home Financials for this Owner
Home Financials are based on the most recent Mortgage that was taken out on this home.Purchase Details
Home Financials for this Owner
Home Financials are based on the most recent Mortgage that was taken out on this home.Similar Homes in Muskego, WI
Home Values in the Area
Average Home Value in this Area
Purchase History
| Date | Buyer | Sale Price | Title Company |
|---|---|---|---|
| Zboznovits Claudio | $598,300 | None Listed On Document | |
| Angle Bruce | $116,000 | -- |
Mortgage History
| Date | Status | Borrower | Loan Amount |
|---|---|---|---|
| Open | Zboznovits Claudio | $398,250 | |
| Previous Owner | Angle Bruce | $250,000 | |
| Previous Owner | Angle Bruce | $225,000 | |
| Previous Owner | Angle Bruce | $363,000 |
Property History
| Date | Event | Price | Change | Sq Ft Price |
|---|---|---|---|---|
| 07/09/2023 07/09/23 | Off Market | $569,900 | -- | -- |
| 06/12/2023 06/12/23 | Pending | -- | -- | -- |
| 06/09/2023 06/09/23 | For Sale | $569,900 | -- | $255 / Sq Ft |
Tax History Compared to Growth
Tax History
| Year | Tax Paid | Tax Assessment Tax Assessment Total Assessment is a certain percentage of the fair market value that is determined by local assessors to be the total taxable value of land and additions on the property. | Land | Improvement |
|---|---|---|---|---|
| 2024 | $5,606 | $483,800 | $120,800 | $363,000 |
| 2023 | $5,547 | $483,800 | $120,800 | $363,000 |
| 2022 | $5,411 | $483,800 | $120,800 | $363,000 |
| 2021 | $5,369 | $483,800 | $120,800 | $363,000 |
| 2020 | $5,555 | $394,900 | $104,900 | $290,000 |
| 2019 | $5,524 | $394,900 | $104,900 | $290,000 |
| 2018 | $5,583 | $394,900 | $104,900 | $290,000 |
| 2017 | $6,446 | $394,900 | $104,900 | $290,000 |
| 2016 | $6,115 | $385,000 | $99,600 | $285,400 |
| 2015 | $6,164 | $385,000 | $99,600 | $285,400 |
| 2014 | $6,711 | $385,000 | $99,600 | $285,400 |
| 2013 | $6,711 | $385,000 | $99,600 | $285,400 |
Agents Affiliated with this Home
-
Michaela Dwornik

Seller's Agent in 2023
Michaela Dwornik
Realty Executives - Integrity
(414) 550-5259
1 in this area
39 Total Sales
-
Michael Borowski

Buyer's Agent in 2023
Michael Borowski
Homestead Realty, Inc
(414) 514-4699
11 in this area
812 Total Sales
Map
Source: Metro MLS
MLS Number: 1837623
APN: MSKC-2171-144
- Lt0 College Ave
- W153S7053 Rosewood Dr Unit 1
- W153S6609 Lawndale Place
- S73W15911 Bur Oak Ct
- W175S7110 Lake Dr
- W171S7452 Lannon Dr
- S71W15147 Rosewood Dr
- N51W19165 Quietwood Dr
- Lt7 Quietwood Dr
- N51W18894 Quietwood Dr
- N51W18938 Quietwood Dr
- N51W18970 Quietwood Dr
- N51W19028 Quietwood Dr
- S74W15472 Knollwood Ct
- Lt4 Lannon Dr
- S73W15033 Candlewood Ln
- W177S7495 Harbor Cir Unit 6D
- W183S6558 Jewel Crest Dr
- Lt1 W Small Rd
- S75W17553 Harbor Cir Unit 1B
- W164S6779 Chamberlain Hill Dr
- W164S6765 Chamberlain Hill Dr
- W164S6793 Chamberlain Hill Dr
- W164S6811 Chamberlain Hill Dr
- W164S6733 Chamberlain Hill Dr
- W164S6827 Chamberlain Hill Dr
- n/a Coyote Trail
- W164S6841 Chamberlain Hill Dr
- W165S6836 Southview Ct
- W164S6725 Chamberlain Hill Dr
- W165S6842 Southview Ct
- W163S6782 Oakridge Ln
- W164S6719 Chamberlain Hill Dr
- W164S6855 Chamberlain Hill Dr
- W163S6853 Oakridge Ln
- W165S6850 Southview Ct
- W165S6833 Southview Ct
- 6875 Oakridge Ln
- W164S6873 Chamberlain Hill Dr
- W166S6764 Oakhill Dr
