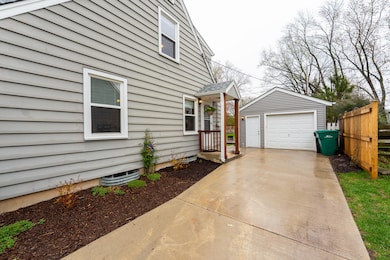
W166N8546 Theodore Ave Menomonee Falls, WI 53051
Estimated payment $2,280/month
Highlights
- Cape Cod Architecture
- Wood Flooring
- 1.5 Car Detached Garage
- Shady Lane Elementary School Rated A-
- Main Floor Bedroom
- Walk-In Closet
About This Home
Charming Menomonee Falls home just blocks from restaurants, shops, schools & Village Park! Walk to park with splash pad, playground, farmers market & summer events. Move-in ready with a large cedar-fenced yard, fresh landscaping & a bright, remodeled kitchen featuring soft-close cabinets, full extension soft-closed drawers, gas stove & spacious open dining area. Main floor offers cozy living room, full bath & bedroomgreat for guests or home office. Upstairs: two large bedrooms. Dual closets in second bedroom and walk-in closet & sitting nook in masterideal for nursery or pocket officeplus 2nd full bath. New furnace/AC in 2020.
Home Details
Home Type
- Single Family
Est. Annual Taxes
- $3,365
Year Built
- 1950
Lot Details
- 7,405 Sq Ft Lot
Parking
- 1.5 Car Detached Garage
- Driveway
Home Design
- Cape Cod Architecture
Interior Spaces
- 1,536 Sq Ft Home
- 2-Story Property
- Wood Flooring
Kitchen
- Oven
- Range
- Dishwasher
Bedrooms and Bathrooms
- 3 Bedrooms
- Main Floor Bedroom
- Walk-In Closet
- 2 Full Bathrooms
Basement
- Basement Fills Entire Space Under The House
- Sump Pump
- Block Basement Construction
Schools
- North Middle School
- Menomonee Falls High School
Utilities
- Forced Air Heating and Cooling System
- Heating System Uses Natural Gas
Listing and Financial Details
- Exclusions: Sellers Personal Property
- Assessor Parcel Number MNFV0038164
Map
Home Values in the Area
Average Home Value in this Area
Tax History
| Year | Tax Paid | Tax Assessment Tax Assessment Total Assessment is a certain percentage of the fair market value that is determined by local assessors to be the total taxable value of land and additions on the property. | Land | Improvement |
|---|---|---|---|---|
| 2024 | $3,540 | $297,700 | $89,400 | $208,300 |
| 2023 | $3,430 | $297,700 | $89,400 | $208,300 |
| 2022 | $3,106 | $182,100 | $61,700 | $120,400 |
| 2021 | $2,982 | $182,100 | $61,700 | $120,400 |
| 2020 | $2,882 | $169,700 | $61,700 | $108,000 |
| 2019 | $2,777 | $169,700 | $61,700 | $108,000 |
| 2018 | $2,885 | $169,700 | $61,700 | $108,000 |
| 2017 | $3,256 | $169,700 | $61,700 | $108,000 |
| 2016 | $2,861 | $169,700 | $61,700 | $108,000 |
| 2015 | $2,876 | $169,700 | $61,700 | $108,000 |
| 2014 | $3,072 | $169,700 | $61,700 | $108,000 |
| 2013 | $3,072 | $169,700 | $61,700 | $108,000 |
Property History
| Date | Event | Price | Change | Sq Ft Price |
|---|---|---|---|---|
| 05/01/2025 05/01/25 | For Sale | $358,900 | -- | $234 / Sq Ft |
Deed History
| Date | Type | Sale Price | Title Company |
|---|---|---|---|
| Warranty Deed | $249,500 | None Available | |
| Special Warranty Deed | $135,555 | None Available | |
| Deed | $171,400 | None Available | |
| Interfamily Deed Transfer | -- | Heritage Title Of Racine Inc |
Mortgage History
| Date | Status | Loan Amount | Loan Type |
|---|---|---|---|
| Open | $199,600 | New Conventional | |
| Previous Owner | $135,000 | Stand Alone Refi Refinance Of Original Loan | |
| Previous Owner | $170,000 | Stand Alone Refi Refinance Of Original Loan | |
| Previous Owner | $30,000 | Unknown | |
| Previous Owner | $285,000 | FHA | |
| Previous Owner | $33,900 | Credit Line Revolving | |
| Previous Owner | $114,048 | Unknown |
Similar Homes in Menomonee Falls, WI
Source: Metro MLS
MLS Number: 1915348
APN: MNFV-0038-164
- W166N8420 Dardis Ave
- W163N8503 Arthur Ave
- N84W15979 Menomonee Ave Unit 108
- N84W15979 Menomonee Ave Unit 209
- N85W15700 Ridge Rd Unit 307
- N90W17032 Appleton Ave
- W169N9081 Goode Ave
- L26 Timber Ridge Ln
- Lt63 Main St
- Lt59 Main St
- Lt57 Main St
- Lt56 Main St
- Lt55 Main St
- Lt54 Main St
- Lt53 Main St
- Lt49 Main St
- Lt48 Main St
- Lt47 Main St
- Lt45 Main St
- Lt44 Main St






