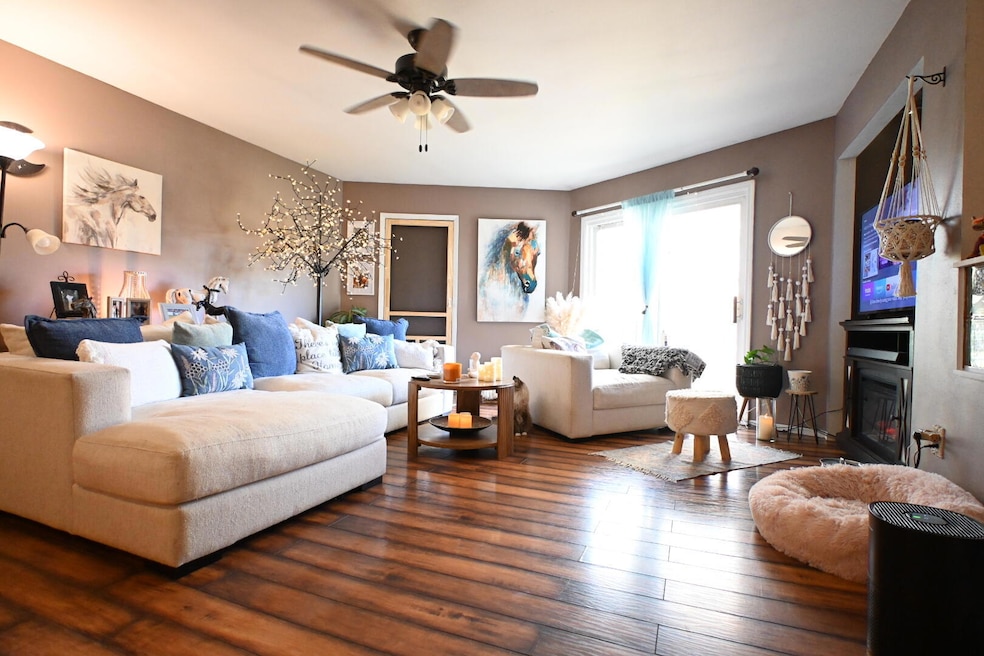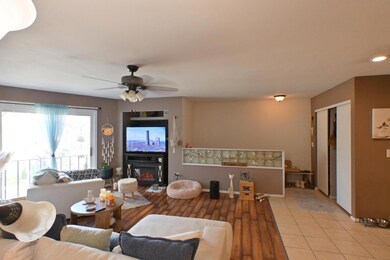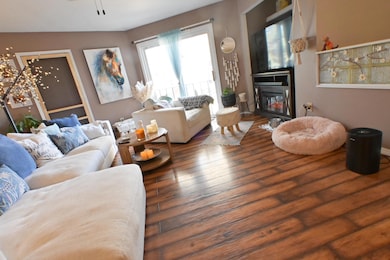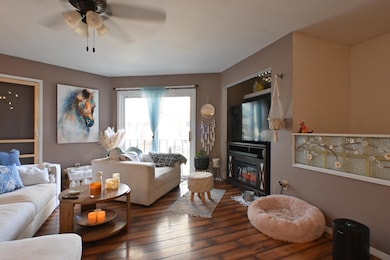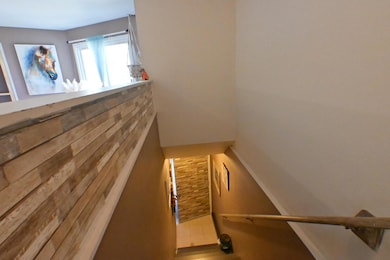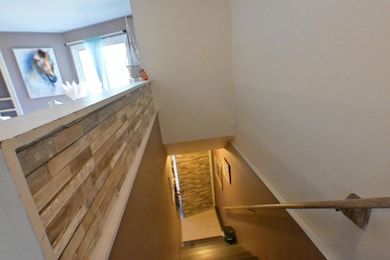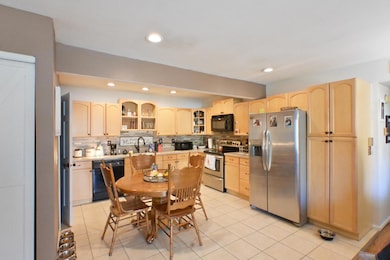W169N11588 Biscayne Dr Unit 14 Germantown, WI 53022
Estimated payment $1,072/month
2
Beds
1
Bath
1,000
Sq Ft
$169
Price per Sq Ft
Highlights
- Fitness Center
- Clubhouse
- Tennis Courts
- County Line Elementary School Rated A-
- Community Indoor Pool
- 1-minute walk to Haupt Strasse Park
About This Home
Welcome Home! This stunning upper unit features large living room with balcony, In unit laundry/utility. Updated kitchen spacious and airy 1 car garage 2 large bedrooms, Common area includes a Club house, exercise room, party room, indoor and outdoor pools! Motivated seller Don't wait on this one
Property Details
Home Type
- Condominium
Est. Annual Taxes
- $2,176
Parking
- 1 Car Detached Garage
Home Design
- Brick Exterior Construction
- Vinyl Siding
Interior Spaces
- 1,000 Sq Ft Home
- 1-Story Property
Kitchen
- Oven
- Range
- Microwave
- Dishwasher
- Disposal
Bedrooms and Bathrooms
- 2 Bedrooms
- 1 Full Bathroom
Laundry
- Dryer
- Washer
Schools
- Kennedy Middle School
- Germantown High School
Listing and Financial Details
- Exclusions: sellers personal property
- Assessor Parcel Number GTNV223327
Community Details
Overview
- Property has a Home Owners Association
- Association fees include pool service, recreation facility, common area maintenance, trash, replacement reserve, common area insur
Amenities
- Clubhouse
Recreation
- Tennis Courts
- Fitness Center
- Community Indoor Pool
Map
Create a Home Valuation Report for This Property
The Home Valuation Report is an in-depth analysis detailing your home's value as well as a comparison with similar homes in the area
Home Values in the Area
Average Home Value in this Area
Property History
| Date | Event | Price | List to Sale | Price per Sq Ft |
|---|---|---|---|---|
| 11/19/2025 11/19/25 | For Sale | $169,000 | -- | $169 / Sq Ft |
Source: Metro MLS
Source: Metro MLS
MLS Number: 1943390
Nearby Homes
- W169N11540 Biscayne Dr Unit 3, Bldg 9
- W168N11523 El Camino Dr
- W170N11573 Armada Dr
- N115W17121 Armada Dr
- N115W17131 Armada Dr
- W170N11417 Armada Dr Unit 2
- N114W16721 Royal Ct
- N114W16633 Royal Ct Unit 4
- N114W16680 Crown Dr Unit 5
- N114W16680 Crown Dr Unit 4
- N114W16680 Crown Dr Unit 7
- N116W16416 Main St
- Lt0 Wisconsin 145
- N114W15890 Hilbert Ln
- N110W17158 Ashbury Ln Unit 16
- N110W17098 Ashbury Ln Unit 5
- N116W15830 Main St
- N110W16867 Ashbury Cir Unit 3
- The Aspen Plan at Wrenwood - The Reserve at Wrenwood
- The Breckenridge Plan at Wrenwood - The Reserve at Wrenwood
