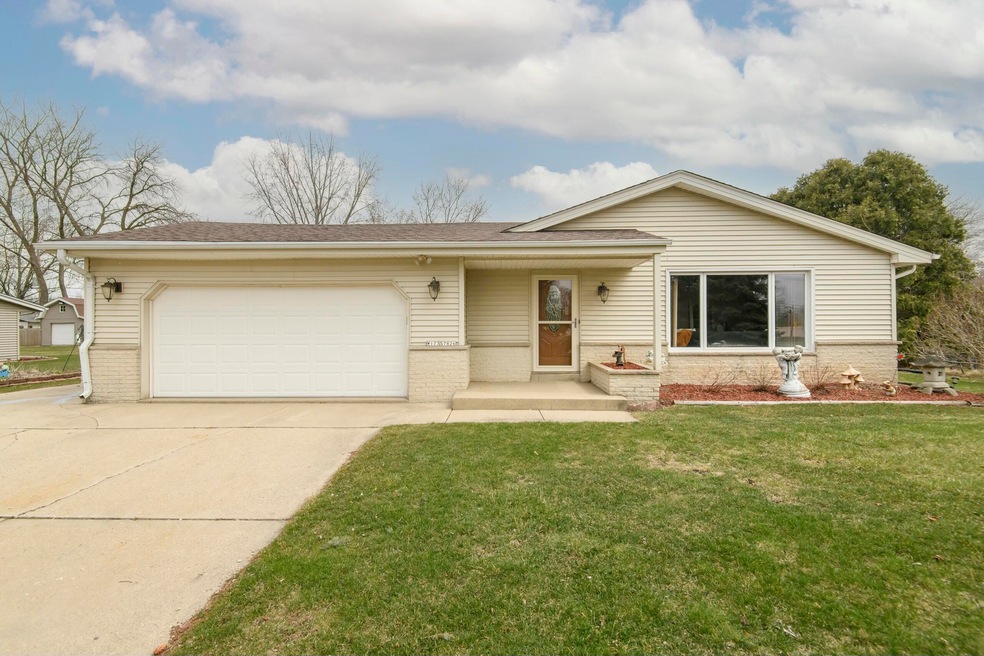
W173S7826 Westwood Dr Muskego, WI 53150
Highlights
- Ranch Style House
- Fenced Yard
- Patio
- Muskego Lakes Middle School Rated A
- 2.5 Car Attached Garage
- Ramp on the garage level
About This Home
As of May 2025Welcome to this spacious, beautiful, ranch home! This charming property offers 3+ bedroom, 2.5 bath, and 2.5 car attached garage! Inside you'll find features including: Kitchen with updated cabinets & beautiful island, stainless steel appliances, quartz countertops, new elegant luxury vinyl, new water softener & pressure tank, newer windows, newer interior 6 panel doors, and more! Huge updated finished basement with new carpeting, bonus room, and full bath, along with plenty of room for storage. Drain tile & beams done 3/2025 (warranty included). Freshly painted throughout. Family room with sliding doors leading to private patio along with fenced in yard & shed; good size bedrooms, laundry on main floor, and a formal dining room. This home truly has it all!
Last Agent to Sell the Property
Premier Point Realty LLC License #113350-94 Listed on: 04/10/2025
Home Details
Home Type
- Single Family
Est. Annual Taxes
- $3,298
Lot Details
- 0.43 Acre Lot
- Fenced Yard
Parking
- 2.5 Car Attached Garage
- Driveway
Home Design
- Ranch Style House
- Vinyl Siding
Interior Spaces
- Electric Fireplace
- Stone Flooring
Kitchen
- Range
- Dishwasher
Bedrooms and Bathrooms
- 3 Bedrooms
Laundry
- Dryer
- Washer
Basement
- Basement Fills Entire Space Under The House
- Sump Pump
- Block Basement Construction
- Finished Basement Bathroom
Accessible Home Design
- Ramp on the garage level
Outdoor Features
- Patio
- Shed
Schools
- Muskego High School
Utilities
- Forced Air Heating and Cooling System
- Heating System Uses Natural Gas
Listing and Financial Details
- Exclusions: Sellers Personal Property and Staging Items
- Assessor Parcel Number MSKC2196022
Ownership History
Purchase Details
Home Financials for this Owner
Home Financials are based on the most recent Mortgage that was taken out on this home.Purchase Details
Home Financials for this Owner
Home Financials are based on the most recent Mortgage that was taken out on this home.Similar Homes in Muskego, WI
Home Values in the Area
Average Home Value in this Area
Purchase History
| Date | Type | Sale Price | Title Company |
|---|---|---|---|
| Warranty Deed | $475,000 | None Listed On Document | |
| Personal Reps Deed | $330,000 | None Listed On Document |
Mortgage History
| Date | Status | Loan Amount | Loan Type |
|---|---|---|---|
| Open | $380,000 | New Conventional | |
| Previous Owner | $109,400 | New Conventional | |
| Previous Owner | $117,250 | Unknown | |
| Previous Owner | $130,000 | Fannie Mae Freddie Mac |
Property History
| Date | Event | Price | Change | Sq Ft Price |
|---|---|---|---|---|
| 05/05/2025 05/05/25 | Sold | $475,000 | +5.6% | $172 / Sq Ft |
| 04/10/2025 04/10/25 | For Sale | $449,900 | +36.3% | $163 / Sq Ft |
| 03/04/2025 03/04/25 | Sold | $330,000 | -12.0% | $200 / Sq Ft |
| 01/24/2025 01/24/25 | Pending | -- | -- | -- |
| 01/16/2025 01/16/25 | For Sale | $374,900 | -- | $227 / Sq Ft |
Tax History Compared to Growth
Tax History
| Year | Tax Paid | Tax Assessment Tax Assessment Total Assessment is a certain percentage of the fair market value that is determined by local assessors to be the total taxable value of land and additions on the property. | Land | Improvement |
|---|---|---|---|---|
| 2024 | $3,298 | $292,300 | $76,300 | $216,000 |
| 2023 | $3,250 | $292,300 | $76,300 | $216,000 |
| 2022 | $3,179 | $292,300 | $76,300 | $216,000 |
| 2021 | $3,148 | $292,300 | $76,300 | $216,000 |
| 2020 | $3,530 | $255,900 | $66,500 | $189,400 |
| 2019 | $3,499 | $255,900 | $66,500 | $189,400 |
| 2018 | $3,541 | $255,900 | $66,500 | $189,400 |
| 2017 | $3,537 | $255,900 | $66,500 | $189,400 |
| 2016 | $3,545 | $228,200 | $63,200 | $165,000 |
| 2015 | $3,582 | $228,200 | $63,200 | $165,000 |
| 2014 | $3,899 | $228,200 | $63,200 | $165,000 |
| 2013 | $3,899 | $228,200 | $63,200 | $165,000 |
Agents Affiliated with this Home
-
Angela Pitrof
A
Seller's Agent in 2025
Angela Pitrof
Premier Point Realty LLC
(262) 210-1764
1 in this area
3 Total Sales
-
Del Darga

Seller's Agent in 2025
Del Darga
APEX Realtors LLC
(414) 840-0422
6 in this area
43 Total Sales
-
Holly Korzeniewski
H
Buyer's Agent in 2025
Holly Korzeniewski
Mahler Sotheby's International Realty
(262) 366-6218
4 in this area
36 Total Sales
-
Tony Wendorf & Associates Team*
T
Buyer's Agent in 2025
Tony Wendorf & Associates Team*
First Weber Inc - Delafield
(262) 719-0676
10 in this area
490 Total Sales
Map
Source: Metro MLS
MLS Number: 1913116
APN: MSKC-2196-022
- W172S7927 Lannon Dr
- S75W17553 Harbor Cir Unit 1B
- Lt4 Lannon Dr
- S75W17653 Harbor Cir
- W177S7495 Harbor Cir Unit 6D
- W171S7452 Lannon Dr
- S77W18512 Janesville Rd
- W175S7110 Lake Dr
- N51W19165 Quietwood Dr
- Lt7 Quietwood Dr
- N51W18894 Quietwood Dr
- N51W18938 Quietwood Dr
- N51W18970 Quietwood Dr
- N51W19028 Quietwood Dr
- S82W15980 Bass Bay Ln
- W188S7598 Oak Grove Dr
- W156S7962 Audrey Ct
- W162S7013 Olive Cir Unit 45
- S68W16949 Martin Dr
- W192S7850 Overlook Bay Rd Unit 3
