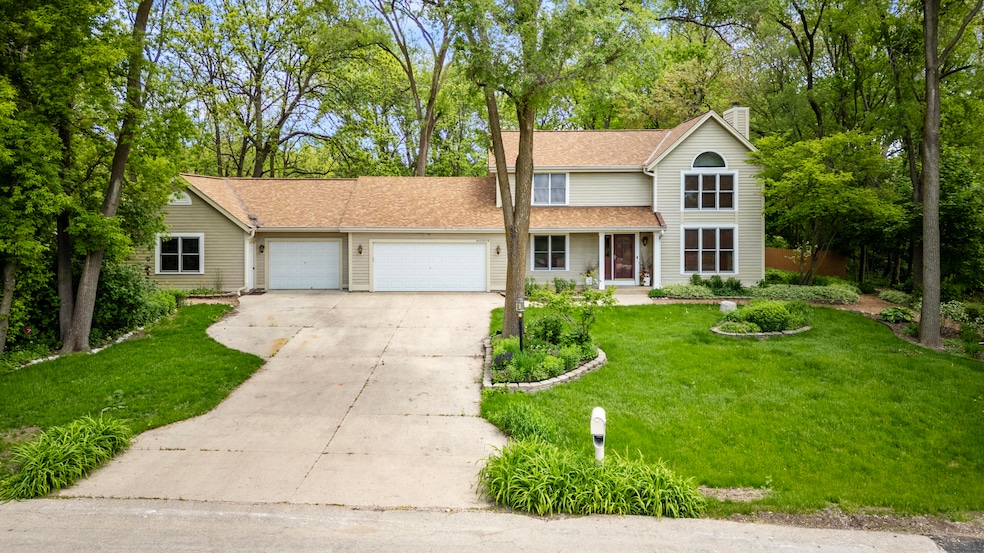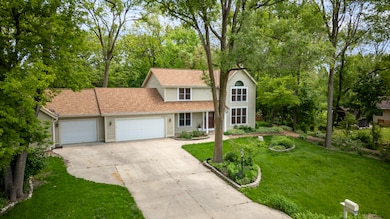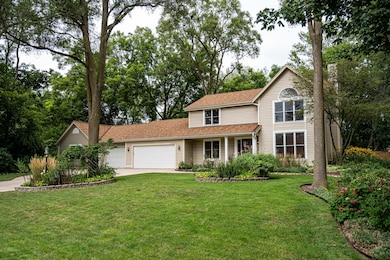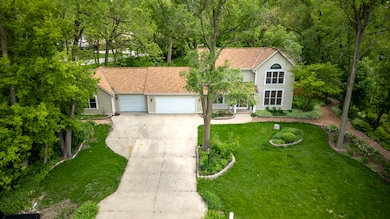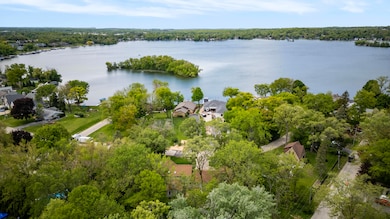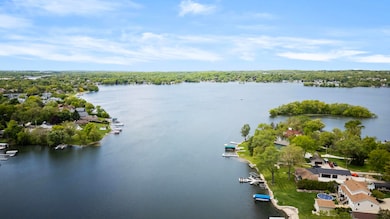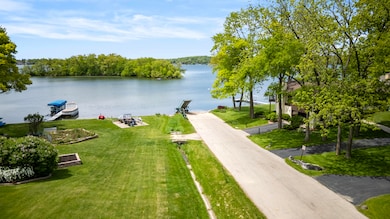
W175S7110 Lake Dr Muskego, WI 53150
Estimated payment $4,161/month
Highlights
- Popular Property
- Water Views
- Deck
- Muskego Lakes Middle School Rated A
- Colonial Architecture
- Vaulted Ceiling
About This Home
Nestled just steps from the lake, this home offers the best of indoor and outdoor living, don't miss your chance to call it home! Experience refined living in this beautifully appointed 3-bedroom, 2.5-bath home, ideally situated just steps from the water on a quiet, dead-end road. Designed for comfort and style, this residence offers an exceptional blend of privacy, space, and sophistication. Inside, you'll find a spacious family room anchored by a stunning wood-burning fireplace, creating a warm and inviting atmosphere. The expansive great room is bathed in natural light and offers panoramic views of the meticulously landscaped backyard, an ideal setting for elegant entertaining or serene relaxation. A well-equipped workshop is conveniently located just off the garage. Prime location
Home Details
Home Type
- Single Family
Est. Annual Taxes
- $5,481
Year Built
- 1993
Lot Details
- 0.43 Acre Lot
- Cul-De-Sac
- Fenced Yard
Parking
- 3.5 Car Attached Garage
- Driveway
Home Design
- Colonial Architecture
- Poured Concrete
Interior Spaces
- 2,197 Sq Ft Home
- 2-Story Property
- Central Vacuum
- Vaulted Ceiling
- Skylights
- Fireplace
- Wood Flooring
- Water Views
Kitchen
- Range
- Microwave
- Dishwasher
Bedrooms and Bathrooms
- 3 Bedrooms
- Walk-In Closet
Laundry
- Dryer
- Washer
Partially Finished Basement
- Basement Fills Entire Space Under The House
- Sump Pump
Accessible Home Design
- Grab Bar In Bathroom
- Level Entry For Accessibility
Outdoor Features
- Deck
Schools
- Bay Lane Elementary School
- Muskego Lakes Middle School
- Muskego High School
Utilities
- Forced Air Heating and Cooling System
- Heating System Uses Natural Gas
- High Speed Internet
- Cable TV Available
Listing and Financial Details
- Exclusions: Seller Personal Property
- Assessor Parcel Number MSKC2193132
Map
Home Values in the Area
Average Home Value in this Area
Tax History
| Year | Tax Paid | Tax Assessment Tax Assessment Total Assessment is a certain percentage of the fair market value that is determined by local assessors to be the total taxable value of land and additions on the property. | Land | Improvement |
|---|---|---|---|---|
| 2024 | $5,481 | $451,400 | $67,800 | $383,600 |
| 2023 | $5,253 | $451,400 | $67,800 | $383,600 |
| 2022 | $5,128 | $451,400 | $67,800 | $383,600 |
| 2021 | $5,088 | $451,400 | $67,800 | $383,600 |
| 2020 | $5,199 | $365,300 | $59,400 | $305,900 |
| 2019 | $5,093 | $365,300 | $59,400 | $305,900 |
| 2018 | $5,148 | $365,300 | $59,400 | $305,900 |
| 2017 | $5,125 | $365,300 | $59,400 | $305,900 |
| 2016 | $5,094 | $322,700 | $56,900 | $265,800 |
| 2015 | $5,138 | $322,700 | $56,900 | $265,800 |
| 2014 | $5,237 | $302,800 | $56,900 | $245,900 |
| 2013 | $5,237 | $302,800 | $56,900 | $245,900 |
Property History
| Date | Event | Price | Change | Sq Ft Price |
|---|---|---|---|---|
| 05/29/2025 05/29/25 | For Sale | $659,900 | -- | $300 / Sq Ft |
Purchase History
| Date | Type | Sale Price | Title Company |
|---|---|---|---|
| Deed | $575,000 | None Listed On Document | |
| Interfamily Deed Transfer | -- | None Available | |
| Quit Claim Deed | -- | -- | |
| Warranty Deed | $225,000 | -- |
Mortgage History
| Date | Status | Loan Amount | Loan Type |
|---|---|---|---|
| Open | $517,500 | New Conventional | |
| Previous Owner | $200,000 | Credit Line Revolving | |
| Previous Owner | $30,000 | Stand Alone Second | |
| Previous Owner | $75,000 | No Value Available | |
| Closed | $40,175 | No Value Available |
Similar Homes in the area
Source: Metro MLS
MLS Number: 1919937
APN: MSKC-2193-132
- W171S7452 Lannon Dr
- W170S7365 Parkland Dr Unit 17
- W177S7495 Harbor Cir Unit 6D
- Lt4 Lannon Dr
- S68W16918 Martin Dr
- S75W17553 Harbor Cir Unit 1B
- S76W17745 Janesville Rd
- W176S7658 Kristin Dr
- W183S6558 Jewel Crest Dr
- Lt0 College Ave
- S71W19044 Hillview Dr
- S77W18512 Janesville Rd
- W188S7598 Oak Grove Dr
- W191S7367 Shore Ln
- N51W19165 Quietwood Dr
- Lt7 Quietwood Dr
- N51W18894 Quietwood Dr
- N51W18938 Quietwood Dr
- N51W18970 Quietwood Dr
- N51W19028 Quietwood Dr
