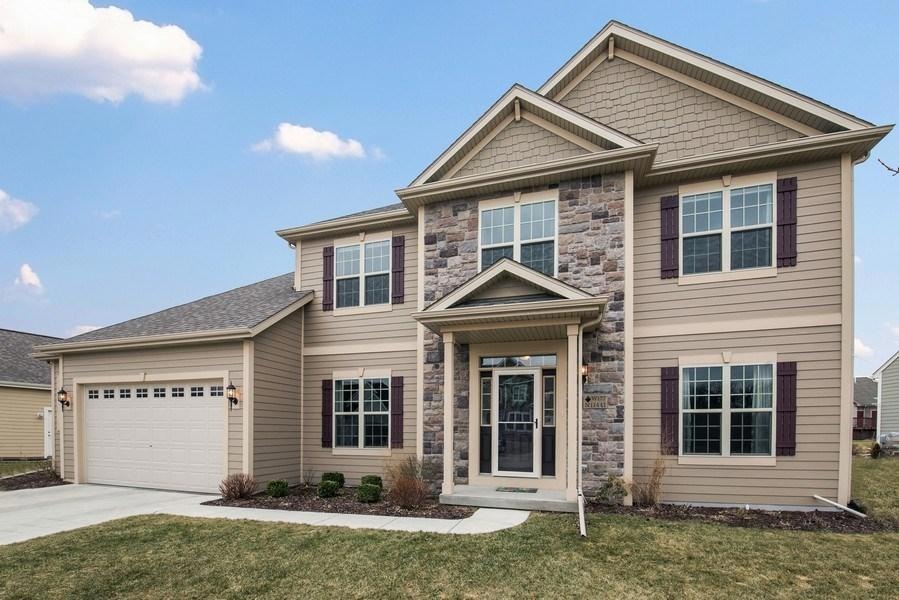
W177N11441 Blackstone Cir Germantown, WI 53022
Highlights
- Open Floorplan
- Colonial Architecture
- Walk-In Closet
- County Line Elementary School Rated A-
- 2.75 Car Attached Garage
- Patio
About This Home
As of July 2017Wow! Stunning 2013 built home in sought after location. Open KIT to great room with gorgeous floor to ceiling stone GFP, unique dual staircase, FDR, main floor office. KIT has maple cabinets, granite counters, and stainless appliances. 9 ceilings thruout the 1st flr. Master ensuite has tray ceiling, dual sink, custom tile, and huge walk-in closet. Wood floors, arched doorways and paneled doors. Outdoor paradise with brick patio, firepit, pergola, and pond view. The subdivision abuts Blackstone Creek Golf Course and offers a private clubhouse for entertaining, outdoor pool, and fitness room.
Last Agent to Sell the Property
Coldwell Banker Realty License #66702-94 Listed on: 04/20/2017

Home Details
Home Type
- Single Family
Est. Annual Taxes
- $6,115
Parking
- 2.75 Car Attached Garage
- Driveway
Home Design
- Colonial Architecture
- Poured Concrete
- Radon Mitigation System
Interior Spaces
- 2,516 Sq Ft Home
- 2-Story Property
- Open Floorplan
- Gas Fireplace
- Stone Flooring
Kitchen
- Oven or Range
- <<microwave>>
- Dishwasher
- Kitchen Island
- Disposal
Bedrooms and Bathrooms
- 4 Bedrooms
- Walk-In Closet
Basement
- Basement Fills Entire Space Under The House
- Stubbed For A Bathroom
- Basement Windows
Schools
- Rockfield Elementary School
- Kennedy Middle School
- Germantown High School
Utilities
- Forced Air Heating and Cooling System
- Heating System Uses Natural Gas
- High Speed Internet
- Cable TV Available
Additional Features
- Patio
- 0.28 Acre Lot
Community Details
- Property has a Home Owners Association
- Blackstone Creek Subdivision
Listing and Financial Details
- Exclusions: Seller's personal property, washer, dryer
- Assessor Parcel Number GTNV 214024
Ownership History
Purchase Details
Home Financials for this Owner
Home Financials are based on the most recent Mortgage that was taken out on this home.Purchase Details
Home Financials for this Owner
Home Financials are based on the most recent Mortgage that was taken out on this home.Similar Homes in Germantown, WI
Home Values in the Area
Average Home Value in this Area
Purchase History
| Date | Type | Sale Price | Title Company |
|---|---|---|---|
| Warranty Deed | $434,000 | Title & Closing Co | |
| Warranty Deed | $371,000 | None Available |
Mortgage History
| Date | Status | Loan Amount | Loan Type |
|---|---|---|---|
| Open | $409,100 | New Conventional | |
| Previous Owner | $432,000 | New Conventional | |
| Previous Owner | $337,500 | New Conventional | |
| Previous Owner | $352,450 | New Conventional |
Property History
| Date | Event | Price | Change | Sq Ft Price |
|---|---|---|---|---|
| 07/18/2025 07/18/25 | Price Changed | $619,000 | -6.2% | $178 / Sq Ft |
| 07/11/2025 07/11/25 | Price Changed | $659,900 | -2.2% | $190 / Sq Ft |
| 06/26/2025 06/26/25 | For Sale | $674,900 | +55.5% | $194 / Sq Ft |
| 07/06/2017 07/06/17 | Sold | $434,000 | -0.9% | $172 / Sq Ft |
| 04/29/2017 04/29/17 | Pending | -- | -- | -- |
| 04/20/2017 04/20/17 | For Sale | $438,000 | -- | $174 / Sq Ft |
Tax History Compared to Growth
Tax History
| Year | Tax Paid | Tax Assessment Tax Assessment Total Assessment is a certain percentage of the fair market value that is determined by local assessors to be the total taxable value of land and additions on the property. | Land | Improvement |
|---|---|---|---|---|
| 2024 | $7,028 | $545,000 | $103,500 | $441,500 |
| 2023 | $6,777 | $411,700 | $91,200 | $320,500 |
| 2022 | $6,934 | $423,200 | $91,200 | $332,000 |
| 2021 | $6,661 | $423,200 | $91,200 | $332,000 |
| 2020 | $6,902 | $423,200 | $91,200 | $332,000 |
| 2019 | $6,625 | $423,200 | $91,200 | $332,000 |
| 2018 | $6,497 | $386,200 | $82,200 | $304,000 |
| 2017 | $6,160 | $386,200 | $82,200 | $304,000 |
| 2016 | $6,116 | $386,200 | $82,200 | $304,000 |
| 2015 | $6,073 | $371,900 | $82,200 | $289,700 |
| 2014 | $6,231 | $371,900 | $82,200 | $289,700 |
| 2013 | $1,275 | $76,500 | $76,500 | $0 |
Agents Affiliated with this Home
-
Lawrence Burger
L
Seller's Agent in 2025
Lawrence Burger
Lightning Realty LLC
(414) 852-8499
7 in this area
57 Total Sales
-
Heather Roden
H
Seller's Agent in 2017
Heather Roden
Coldwell Banker Realty
(414) 559-4619
1 in this area
83 Total Sales
-
Shelly Serchen
S
Buyer's Agent in 2017
Shelly Serchen
Homeowners Concept
(414) 801-4379
5 in this area
52 Total Sales
Map
Source: Metro MLS
MLS Number: 1524677
APN: GTNV-214024
- W170N11423 Armada Dr Unit 15
- Lt25 Vista Ct
- W169N11492 Biscayne Dr
- W169N11470 Biscayne Dr Unit 7
- W168N11501 El Camino Dr Unit 2
- W168N11360 Western Ave
- W167N11566 Bishop Dr
- N114W16680 Crown Dr Unit 7
- N114W16680 Crown Dr Unit 4
- N108W17069 Hawthorne Dr
- N119W14982 Ivy Ln
- N113W16270 Sylvan Cir Unit 15
- N113W16241 Sylvan Cir Unit 217
- N113W16241 Sylvan Cir Unit 110
- W169N10675 Juniper Dr
- N112W19702 Mequon Rd
- W160N10934 Meadow Dr
- W156N11375 Pilgrim Rd
- W164N10616 Timberline Ct
- W199N11509 Rosewood Ave
