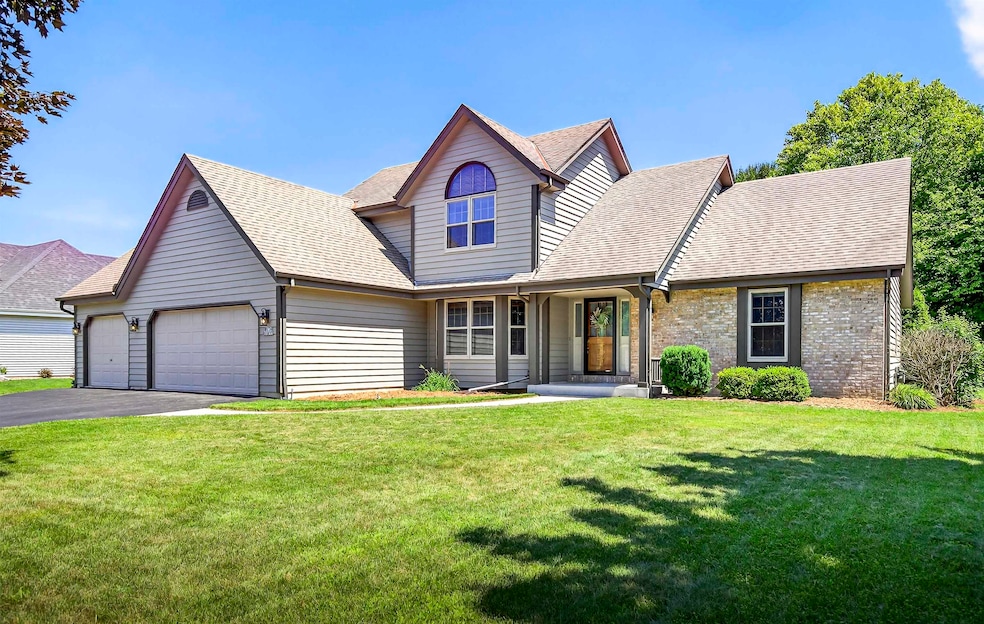W178N10298 Whitetail Run Germantown, WI 53022
Estimated payment $3,279/month
Highlights
- Contemporary Architecture
- Vaulted Ceiling
- 2 Fireplaces
- Amy Belle Elementary School Rated 9+
- Main Floor Primary Bedroom
- Formal Dining Room
About This Home
Welcome to this well-maintained beautiful one-owner-home nestled in the heart of Germantown! Come see the character and updates with all the space to spread out! The main level features a living room w/vaulted ceilings and wood FP, spacious kitchen/dining, formal dining, half bath, family rm with gas FP, and laundry on main. The primary suite features large walk-in closet and jetted tub & shower stall. Upper level loft area hosts two additional beds and full bath! Untouched full lower has plenty of storage and is ready for your finishing touches! A private back patio for entertaining and large manicured yard is sure to impress! Your new home is minutes from Historic Downtown, Mequon Nature Preserve, restaurants, near Hwy41, all while still private & quiet. Come & see today!
Listing Agent
RE/MAX 24/7 Real Estate, LLC Brokerage Phone: 920-734-0247 License #94-90989 Listed on: 07/23/2025

Home Details
Home Type
- Single Family
Est. Annual Taxes
- $6,496
Year Built
- Built in 1996
Lot Details
- 0.35 Acre Lot
- Cul-De-Sac
HOA Fees
- $8 Monthly HOA Fees
Home Design
- Contemporary Architecture
- Brick Exterior Construction
- Block Foundation
- Cedar Shake Siding
Interior Spaces
- 2,949 Sq Ft Home
- 2-Story Property
- Vaulted Ceiling
- 2 Fireplaces
- Formal Dining Room
- Utility Room
- Basement Fills Entire Space Under The House
Kitchen
- Oven or Range
- Microwave
- Kitchen Island
- Disposal
Bedrooms and Bathrooms
- 3 Bedrooms
- Primary Bedroom on Main
- Split Bedroom Floorplan
- Walk-In Closet
- Primary Bathroom is a Full Bathroom
- Separate Shower in Primary Bathroom
- Walk-in Shower
Laundry
- Dryer
- Washer
Parking
- 3 Car Attached Garage
- Heated Garage
- Garage Door Opener
- Driveway
Utilities
- Forced Air Heating and Cooling System
- Heating System Uses Natural Gas
- Water Softener is Owned
- High Speed Internet
- Cable TV Available
Map
Home Values in the Area
Average Home Value in this Area
Tax History
| Year | Tax Paid | Tax Assessment Tax Assessment Total Assessment is a certain percentage of the fair market value that is determined by local assessors to be the total taxable value of land and additions on the property. | Land | Improvement |
|---|---|---|---|---|
| 2024 | $6,496 | $505,500 | $110,000 | $395,500 |
| 2023 | $6,209 | $378,900 | $96,400 | $282,500 |
| 2022 | $6,177 | $378,900 | $96,400 | $282,500 |
| 2021 | $5,931 | $378,900 | $96,400 | $282,500 |
| 2020 | $6,154 | $378,900 | $96,400 | $282,500 |
| 2019 | $5,905 | $378,900 | $96,400 | $282,500 |
| 2018 | $5,903 | $352,100 | $95,000 | $257,100 |
| 2017 | $5,601 | $352,100 | $95,000 | $257,100 |
| 2016 | $5,561 | $352,100 | $95,000 | $257,100 |
| 2015 | $5,435 | $333,800 | $95,000 | $238,800 |
| 2014 | $5,519 | $329,800 | $95,000 | $234,800 |
| 2013 | $5,736 | $347,900 | $105,000 | $242,900 |
Property History
| Date | Event | Price | List to Sale | Price per Sq Ft |
|---|---|---|---|---|
| 08/28/2025 08/28/25 | Price Changed | $515,000 | -1.3% | $175 / Sq Ft |
| 08/22/2025 08/22/25 | Price Changed | $522,000 | -0.6% | $177 / Sq Ft |
| 07/23/2025 07/23/25 | For Sale | $525,000 | -- | $178 / Sq Ft |
Purchase History
| Date | Type | Sale Price | Title Company |
|---|---|---|---|
| Interfamily Deed Transfer | -- | None Available |
Source: REALTORS® Association of Northeast Wisconsin
MLS Number: 50312141
APN: GTNV-331084
- N100W17560 Whitetail Run
- W168N10125 Bittersweet Trail
- W168N10195 Bittersweet Trail
- W174N9948 Meadow Creek Ct
- W168N10315 Wildrose Ln
- W169N10528 Pheasant Run
- N97W17905 Mulberry Ct Unit D-34
- The Neenah Plan at Heritage Park North
- The Madison Plan at Heritage Park North
- The Prescott Plan at Heritage Park North
- The Geneva Plan at Heritage Park North
- The Rosebud Plan at Heritage Park North
- The Isabella Plan at Heritage Park North
- The Celina Plan at Heritage Park North
- The Julia Plan at Heritage Park North
- The Charlotte Plan at Heritage Park North
- The Aubrey Plan at Heritage Park North
- The Elsa Plan at Heritage Park North
- W179N9765 Riversbend Cir W
- N101W16765 Gunflint Trail
- N93W17678 White Oak Cir
- W168 N11374 Western Ave
- N91W17045 Apple Tree Ct
- N90W17421 St Francis Dr
- N91W16028 Junction Way
- W165N8910 Grand Ave
- W180N8526 Town Hall Rd
- N86w16351-W16351 Appleton Ave Unit 10
- W151N11474 Potomac Cir
- N88W15092 Main St
- w159n8378 Apple Valley Dr
- W177 N7920 Tamarack Springs Cir
- N78W17445 Wildwood Dr
- N77W17700 Lake Park Dr
- N81W15085 Appleton Ave
- 19460 W Main St
- N82W13490 Fond du Lac Ave
- 11513 W Brown Deer Rd
- W135n7255-N7249 Lund Cir
- 10901 W Donna Dr






