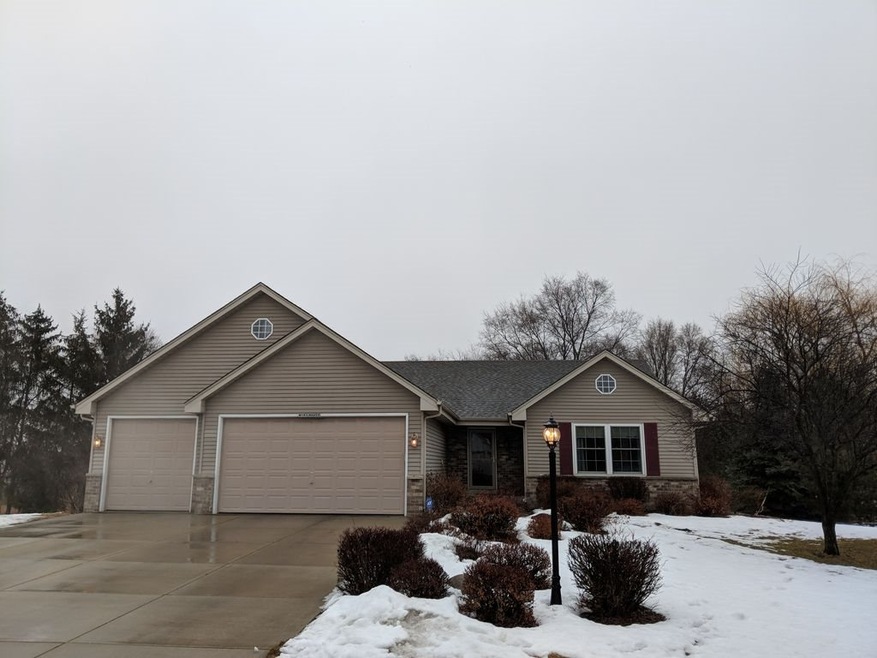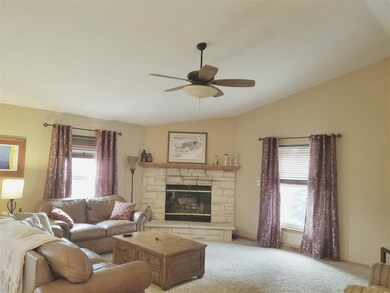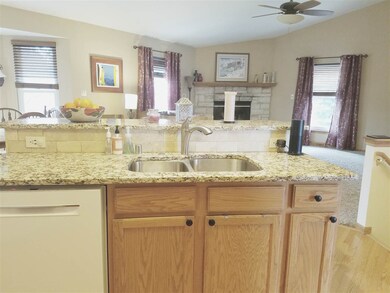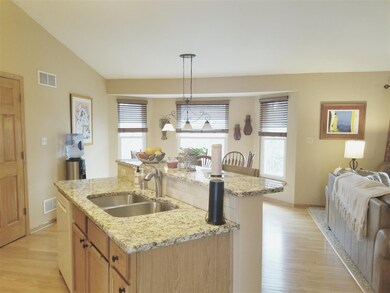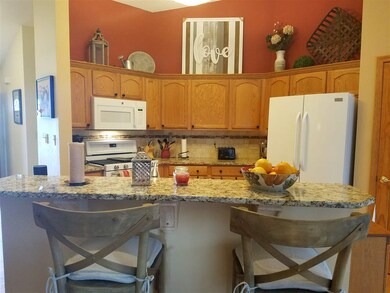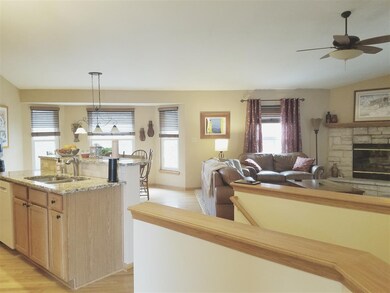
W181N6022 Jackson Dr Menomonee Falls, WI 53051
Estimated Value: $537,000 - $641,000
Highlights
- Home Theater
- 0.7 Acre Lot
- Ranch Style House
- Lannon Elementary School Rated A
- Vaulted Ceiling
- Wood Flooring
About This Home
As of March 2018Have you been looking for a great family home in the top rated Sussex/Hamilton School District in a family-friendly neighborhood? 3 bedroom, 2 bath Ranch located a quiet cul-de-sac. Walk out Lower level includes a theatre room, office, storage and spacious bonus room that leads to a beautiful, big, landscaped, private backyard! It is easy to enjoy time with family and friends with this open floor plan. The lower level office can be easily converted to a fourth bedroom. Don’t miss this opportunity! Hamilton School district, Lannon Elementary, Templeton Middle, Hamilton High
Last Agent to Sell the Property
Tim O'Brien Homes LLC License #77985-94 Listed on: 02/22/2018

Home Details
Home Type
- Single Family
Est. Annual Taxes
- $6,009
Year Built
- Built in 2001
Lot Details
- 0.7 Acre Lot
- Cul-De-Sac
HOA Fees
- $10 Monthly HOA Fees
Home Design
- Ranch Style House
- Vinyl Siding
Interior Spaces
- Vaulted Ceiling
- Wood Burning Fireplace
- Great Room
- Home Theater
- Den
- Wood Flooring
- Partially Finished Basement
- Walk-Out Basement
Kitchen
- Breakfast Bar
- Oven or Range
- Microwave
- Dishwasher
Bedrooms and Bathrooms
- 3 Bedrooms
- Split Bedroom Floorplan
- Walk-In Closet
- 2 Full Bathrooms
- Bathtub
Laundry
- Dryer
- Washer
Parking
- 3 Car Attached Garage
- Garage Door Opener
Schools
- Call School District Elementary And Middle School
- Call School District High School
Additional Features
- Patio
- Forced Air Cooling System
Community Details
- Lost Ponds Subdivision
Ownership History
Purchase Details
Home Financials for this Owner
Home Financials are based on the most recent Mortgage that was taken out on this home.Purchase Details
Home Financials for this Owner
Home Financials are based on the most recent Mortgage that was taken out on this home.Purchase Details
Home Financials for this Owner
Home Financials are based on the most recent Mortgage that was taken out on this home.Purchase Details
Home Financials for this Owner
Home Financials are based on the most recent Mortgage that was taken out on this home.Similar Homes in Menomonee Falls, WI
Home Values in the Area
Average Home Value in this Area
Purchase History
| Date | Buyer | Sale Price | Title Company |
|---|---|---|---|
| Kosidowski Jacob | -- | None Available | |
| Kosidowski Jacob | $381,000 | Prism Title | |
| Tischer Ryan A | $312,000 | Evergreen Title Corp | |
| Durbin Daniel J | $203,700 | -- |
Mortgage History
| Date | Status | Borrower | Loan Amount |
|---|---|---|---|
| Open | Kosidowski Jacob | $262,000 | |
| Closed | Kosidowski Jacob | $304,800 | |
| Previous Owner | Tischer Ryan A | $262,190 | |
| Previous Owner | Tischer Ryan A | $70,525 | |
| Previous Owner | Tischer Ryan A | $281,600 | |
| Previous Owner | Tischer Ryan | $35,200 | |
| Previous Owner | Tischer Ryan A | $85,000 | |
| Previous Owner | Tischer Ryan A | $50,000 | |
| Previous Owner | Tischer Ryan A | $249,600 | |
| Previous Owner | Durbin Daniel J | $165,250 | |
| Closed | Tischer Ryan A | $46,800 |
Property History
| Date | Event | Price | Change | Sq Ft Price |
|---|---|---|---|---|
| 03/28/2018 03/28/18 | Sold | $381,000 | +0.3% | $146 / Sq Ft |
| 02/22/2018 02/22/18 | For Sale | $379,900 | -- | $146 / Sq Ft |
Tax History Compared to Growth
Tax History
| Year | Tax Paid | Tax Assessment Tax Assessment Total Assessment is a certain percentage of the fair market value that is determined by local assessors to be the total taxable value of land and additions on the property. | Land | Improvement |
|---|---|---|---|---|
| 2024 | $5,877 | $520,900 | $162,400 | $358,500 |
| 2023 | $5,661 | $520,900 | $162,400 | $358,500 |
| 2022 | $5,711 | $354,400 | $111,700 | $242,700 |
| 2021 | $5,378 | $354,400 | $111,700 | $242,700 |
| 2020 | $5,187 | $342,100 | $111,700 | $230,400 |
| 2019 | $5,226 | $342,100 | $111,700 | $230,400 |
| 2018 | $5,035 | $342,100 | $111,700 | $230,400 |
| 2017 | $5,614 | $342,100 | $111,700 | $230,400 |
| 2016 | $5,497 | $342,100 | $111,700 | $230,400 |
| 2015 | $5,536 | $342,100 | $111,700 | $230,400 |
| 2014 | $5,817 | $342,100 | $111,700 | $230,400 |
| 2013 | $5,817 | $342,100 | $111,700 | $230,400 |
Agents Affiliated with this Home
-
Roxanne Andler

Seller's Agent in 2018
Roxanne Andler
Tim O'Brien Homes LLC
(608) 225-2900
42 Total Sales
Map
Source: South Central Wisconsin Multiple Listing Service
MLS Number: 1823044
APN: MNFV-0110-017
- W182N5902 Spruce Ln
- W178N5927 Timms Prairie Walk
- N59W17739 Meadow Ct Unit 17
- W208N6659 Sweet Clover Dr
- W188N5742 Clover Ln
- W188N5708 Clover Ln
- W195N5814 Deer Park Ct
- N55W19319 Red Crown Ln
- N57W19673 Holly Ct
- N54W19277 Broadwing Place
- N54W19245 Broadwing Place
- N54W19358 Broadwing Place
- W194N5445 Broadwing Cir
- Lt48 Quietwoods Dr
- N54W19323 Broadwing Place
- N54W19318 Kearney Ln
- N51W17154 Shagbark Rd
- N53 W16789 Prairie Dawn
- W178N7112 Haven Dr
- N69W17970 Haven Dr
- W181N6022 Jackson Dr
- W181N6027 Jackson Dr
- W181N6040 Jackson Dr
- W181N6004 Jackson Dr
- W181N5986 Jackson Dr
- N60W18237 Lost Pond Dr
- W181N6052 Jackson Dr
- W181N6045 Jackson Dr
- N60W18266 Lost Pond Dr
- W181N6055 Jackson Dr
- W183N6044 Lost Pond Ct
- W183N6026 Lost Pond Ct
- N60W18301 Lost Pond Dr
- N59W18144 Spruce Ln
- W180N6029 Marcy Rd
- W182N5939 Spruce Ln
- N59W18100 Spruce Ln
- W183N6050 Lost Pond Ct
- N60W18335 Lost Pond Dr
- W182N5933 Spruce Ln
