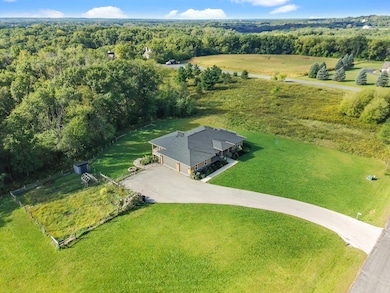W1933 Itsa Little Rd East Troy, WI 53120
Estimated payment $5,047/month
Highlights
- 5 Acre Lot
- Open Floorplan
- Ranch Style House
- Prairie View Elementary School Rated A-
- Deck
- Mud Room
About This Home
Tucked on a cul-de-sac, beautifully designed ranch built in 2019 offers 5 AC with fenced backyard, garden & around the corner from LK Beulah! Inside are soaring windows that flood the open-concept living space with natural light. Fireplace & chefs kitchen featuring granite counters, striking backsplash, island seating, walk-in pantry, built-in oven plus stand-alone gas stove. Covered porch off kitchen makes for indoor-outdoor living a breeze! 4 BR, 2.5 BA, spa-like tile walk-in showers, finished walk-out lower level expands the living space, while convenient laundry/mudroom with built-in bench, hooks & storage add modern ease. Peaceful surroundings with concrete patio, natural stone steps integrated into the landscaping & 3 car attached GA with Tesla charging station. So much more!
Listing Agent
Realty Executives Integrity-East Troy License #48646-90 Listed on: 10/01/2025
Home Details
Home Type
- Single Family
Est. Annual Taxes
- $8,387
Lot Details
- 5 Acre Lot
- Cul-De-Sac
- Rural Setting
- Fenced Yard
Parking
- 3 Car Attached Garage
- Garage Door Opener
- Driveway
Home Design
- Ranch Style House
- Prairie Architecture
Interior Spaces
- Open Floorplan
- Gas Fireplace
- Mud Room
Kitchen
- Walk-In Pantry
- Oven
- Range
- Freezer
- Kitchen Island
Bedrooms and Bathrooms
- 4 Bedrooms
- Walk-In Closet
Laundry
- Laundry Room
- Dryer
- Washer
Finished Basement
- Walk-Out Basement
- Basement Fills Entire Space Under The House
- Basement Ceilings are 8 Feet High
- Sump Pump
- Finished Basement Bathroom
- Basement Windows
Outdoor Features
- Deck
- Patio
Schools
- Little Prairie Elementary School
- East Troy Middle School
- East Troy High School
Utilities
- Forced Air Heating and Cooling System
- Heating System Uses Natural Gas
- Septic System
- High Speed Internet
Community Details
- Electric Vehicle Charging Station
Listing and Financial Details
- Exclusions: Sellers personal property.
- Assessor Parcel Number PIT00003
Map
Home Values in the Area
Average Home Value in this Area
Tax History
| Year | Tax Paid | Tax Assessment Tax Assessment Total Assessment is a certain percentage of the fair market value that is determined by local assessors to be the total taxable value of land and additions on the property. | Land | Improvement |
|---|---|---|---|---|
| 2024 | $8,387 | $736,000 | $167,200 | $568,800 |
| 2023 | $8,513 | $736,000 | $167,200 | $568,800 |
| 2022 | $6,967 | $420,900 | $100,000 | $320,900 |
| 2021 | $6,598 | $389,300 | $100,000 | $289,300 |
| 2020 | $6,084 | $364,200 | $100,000 | $264,200 |
| 2019 | $1,809 | $100,000 | $100,000 | $0 |
| 2018 | $1,622 | $100,000 | $100,000 | $0 |
| 2017 | $1,618 | $100,000 | $100,000 | $0 |
| 2016 | $1,684 | $100,000 | $100,000 | $0 |
| 2015 | $1,130 | $70,100 | $70,100 | $0 |
| 2014 | $1,128 | $70,100 | $70,100 | $0 |
| 2013 | $1,128 | $70,100 | $70,100 | $0 |
Property History
| Date | Event | Price | List to Sale | Price per Sq Ft |
|---|---|---|---|---|
| 10/01/2025 10/01/25 | For Sale | $824,900 | -- | $304 / Sq Ft |
Purchase History
| Date | Type | Sale Price | Title Company |
|---|---|---|---|
| Warranty Deed | $130,000 | None Available | |
| Warranty Deed | $172,000 | Landmark Title |
Source: Metro MLS
MLS Number: 1937399
APN: PIT00003
- Lt2 Austin Rd
- W2172 Country Club Ln
- Lt3 New Deal Ave
- W2186 Wilmers Grove Rd
- W2060 Kings Ln
- Lt10 Wilmers Grove Rd
- N9254 E Shore Rd
- Lt54 Oakmont Dr
- 2702 Mapleton Ave
- 2844 Oakmont Dr
- 2725 Mapleton Ave
- 2729 Mapleton Ave
- 2696 Mapleton Ave
- Lt53 Mapleton Ave
- 2707 Mapleton Ave
- 2701 Mapleton Ave
- The Arielle Plan at Lake Bluff
- The Brianna Plan at Lake Bluff
- The Rylee Plan at Lake Bluff
- The Taylor Plan at Lake Bluff
- 1845 Division St
- 3018 Chafin Ave
- 590 Phantom Woods Rd
- 2859 Honey Creek Ct
- 2769 Honey Creek Rd
- 903 Main St
- 253 Arrowhead Dr Unit 3
- 1063 Stoecker Ct
- 1230 Bear Pass Unit 2
- 206 Grand Ave
- 1014 River Park Cir W
- 132 E Main St Unit 1
- W269S8475 Alpine Dr
- 217 S Water St Unit 219 S Water St.
- 648 E Bluff Cir
- 831 Cornerstone Crossing
- 210 S 6th St Unit 4
- W292S4024 Hillside Rd
- 803 Cornerstone Crossing
- N7439 Mariner Hills Cir







