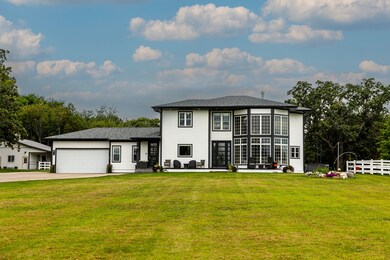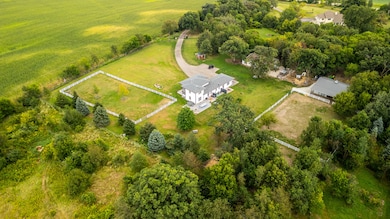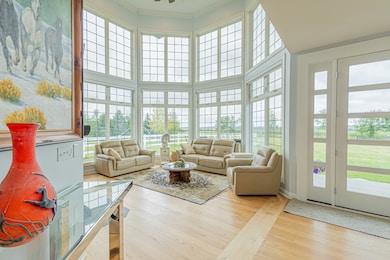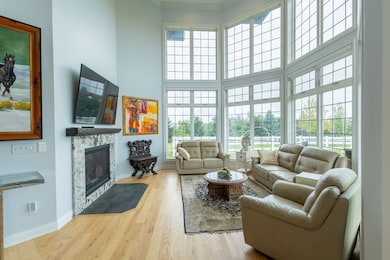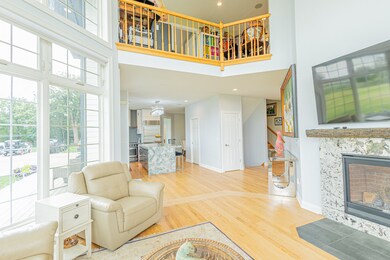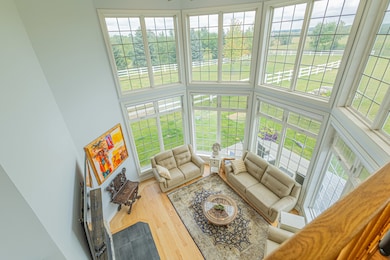W1940 County Road D Burlington, WI 53105
Highlights
- Barn
- Stables
- Open Floorplan
- Prairie View Elementary School Rated A-
- Spa
- Deck
About This Home
Experience the tranquility of rural living with modern conveniences in this fully renovated home on 6+ acres. Featuring an open-concept kitchen perfect for entertaining, plus a private caretaker/MIL suite with full kitchen, bath, and murphy beds. Outside you'll find a 1,600 SF pole barn, horse barn with 3 stalls, 3 paddocks, a bridle path for leisurely walks or rides, fire pit, and hot tub on the back patio. Located within proximity to Lake Geneva, half mile from Alpine Valley Resort, and 2-hour drive from downtown Chicago, this property offers endless possibilities! 12-month minimum lease. Tenant pays for snow removal, lawn maintenance and all utility costs - electric, gas, and scavenger. Additional pet deposits will vary. Horses will require liability insurance and an additional deposit. Home can be rented as furnished for an additional $1,000/month.
Listing Agent
Jameson Sotheby's International Realty License #475123038 Listed on: 06/26/2025

Home Details
Home Type
- Single Family
Est. Annual Taxes
- $9,149
Year Built
- Built in 2004 | Remodeled in 2023
Lot Details
- Lot Dimensions are 692x951x57x555x651x370
- Poultry Coop
- Property has an invisible fence for dogs
- Electric Fence
- Sprinkler System
- Wooded Lot
Parking
- 2 Car Garage
- Driveway
- Parking Included in Price
Home Design
- Asphalt Roof
- Concrete Perimeter Foundation
Interior Spaces
- 4,133 Sq Ft Home
- 2-Story Property
- Open Floorplan
- Furnished
- Ceiling Fan
- Gas Log Fireplace
- Family Room
- Living Room with Fireplace
- Formal Dining Room
- Recreation Room
- Loft
- Home Gym
- Wood Flooring
- Carbon Monoxide Detectors
Kitchen
- Electric Oven
- Gas Cooktop
- Range Hood
- <<microwave>>
- High End Refrigerator
- Dishwasher
- Stainless Steel Appliances
- Granite Countertops
Bedrooms and Bathrooms
- 4 Bedrooms
- 5 Potential Bedrooms
- Main Floor Bedroom
- Bathroom on Main Level
- Dual Sinks
- Soaking Tub
- Separate Shower
Laundry
- Laundry Room
- Dryer
- Washer
- Sink Near Laundry
Basement
- Basement Fills Entire Space Under The House
- Sump Pump
- Finished Basement Bathroom
Outdoor Features
- Spa
- Deck
- Patio
- Outbuilding
Farming
- Barn
- Pasture
Horse Facilities and Amenities
- Paddocks
- Stables
Utilities
- Zoned Heating and Cooling
- Heating System Uses Natural Gas
- 200+ Amp Service
- Well
- Water Softener is Owned
- Septic Tank
Listing and Financial Details
- Security Deposit $7,000
- Property Available on 6/26/25
- Rent includes water
Community Details
Recreation
- Community Spa
Pet Policy
- Pets Allowed
- Pet Deposit Required
Map
Source: Midwest Real Estate Data (MRED)
MLS Number: 12404128
APN: OA346600002
- 2769 Honey Creek Rd
- 2859 Honey Creek Ct
- 1845 Division St
- 840 Teutonia Dr
- 621 N Sandy Ln
- 1238 Bear Pass Unit 4
- 903 Main St
- 232 Bridge St
- 200 Bridge St
- 465 E Geneva St
- 207 W Walworth St Unit 26
- 810 Hazel Ridge Rd
- 1063 Stoecker Ct
- W3699 Springfield Rd
- N3496 Olive Rd
- 1014 River Park Cir W
- N3392 Club House Dr
- 403 Spring St
- 648 E Bluff Cir
- 640 Jefferson St

