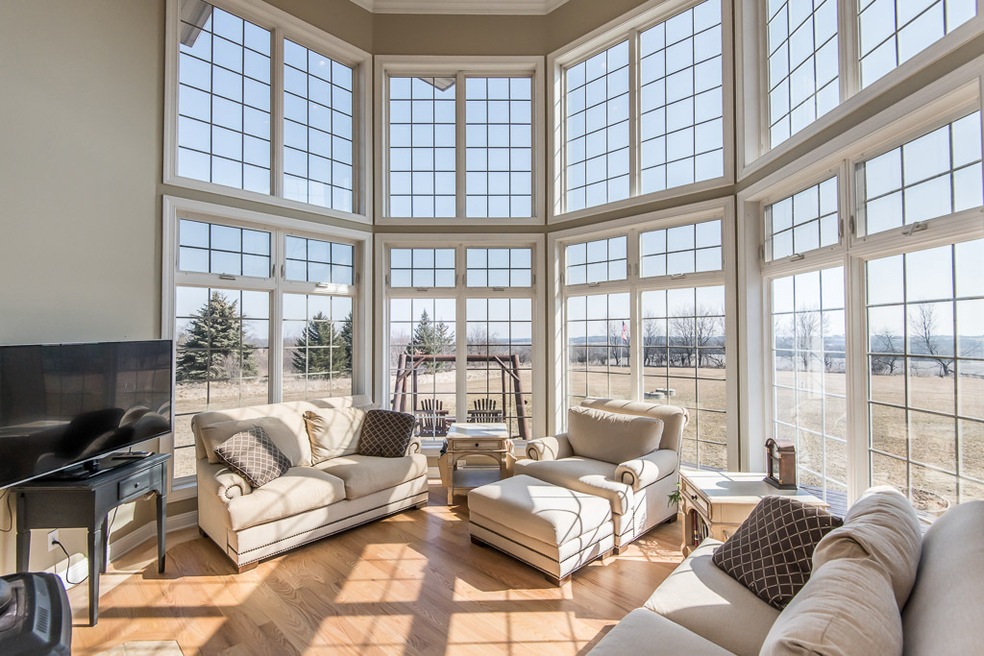
W1940 County Road D Burlington, WI 53105
Highlights
- Horses Allowed On Property
- Open Floorplan
- Contemporary Architecture
- Prairie View Elementary School Rated A-
- Deck
- Vaulted Ceiling
About This Home
As of May 2022Quality contemporary custom home hidden off the highway. 6.5 acres include a fenced pasture, a bunk house/shed, a 30x40 pole building with 220, cement floor, drain tile, gutters with gutter guards. Front deck greets you w/ 2 story GR with walls of windows & Soap Stone wood burning stove. Kitchen offers some newer appliances, steps away from the dining area. Owners suite offers large WIC with organizers, BA with separate ceramic tile shower & whirlpool tub. Main level laundry and half bath. Don't miss the covered deck in back to watch wildlife & raindrops. Upstairs offers a huge loft and 2 BR's each offering a large WIC. Basement is extra tall and offers insulated walls, plenty of storage and is plumbed for a bar sink and a full bath. 2 Horses per acre according to Cali at Spring Prairie.
Last Agent to Sell the Property
Shorewest Realtors, Inc. Brokerage Email: PropertyInfo@shorewest.com License #39333-94 Listed on: 03/18/2022

Home Details
Home Type
- Single Family
Est. Annual Taxes
- $6,962
Lot Details
- 6.57 Acre Lot
- Rural Setting
Parking
- 3.5 Car Attached Garage
Home Design
- Contemporary Architecture
- Vinyl Siding
Interior Spaces
- 2,371 Sq Ft Home
- 2-Story Property
- Open Floorplan
- Vaulted Ceiling
- Wood Flooring
Kitchen
- <<OvenToken>>
- Free-Standing Range
- <<microwave>>
- Dishwasher
- Kitchen Island
Bedrooms and Bathrooms
- 3 Bedrooms
- Main Floor Bedroom
- Walk-In Closet
Laundry
- Dryer
- Washer
Basement
- Basement Fills Entire Space Under The House
- Basement Ceilings are 8 Feet High
- Sump Pump
- Stubbed For A Bathroom
Outdoor Features
- Deck
- Pole Barn
- Shed
Schools
- East Troy Middle School
- East Troy High School
Horse Facilities and Amenities
- Horses Allowed On Property
Utilities
- Forced Air Heating and Cooling System
- Heating System Uses Natural Gas
- Septic System
- Cable TV Available
Listing and Financial Details
- Exclusions: chicken coop, flag pole, chest freezer in basement
- Assessor Parcel Number OA346600002
Ownership History
Purchase Details
Home Financials for this Owner
Home Financials are based on the most recent Mortgage that was taken out on this home.Purchase Details
Purchase Details
Similar Homes in Burlington, WI
Home Values in the Area
Average Home Value in this Area
Purchase History
| Date | Type | Sale Price | Title Company |
|---|---|---|---|
| Warranty Deed | $420,000 | Chicago Title Ins Co | |
| Quit Claim Deed | $150,000 | -- | |
| Quit Claim Deed | -- | None Available |
Mortgage History
| Date | Status | Loan Amount | Loan Type |
|---|---|---|---|
| Open | $428,000 | New Conventional | |
| Closed | $293,200 | New Conventional | |
| Closed | $316,000 | New Conventional | |
| Closed | $320,000 | New Conventional |
Property History
| Date | Event | Price | Change | Sq Ft Price |
|---|---|---|---|---|
| 06/26/2025 06/26/25 | For Rent | $7,000 | 0.0% | -- |
| 06/26/2025 06/26/25 | For Sale | $1,690,000 | +160.0% | $409 / Sq Ft |
| 05/26/2022 05/26/22 | Sold | $650,000 | 0.0% | $274 / Sq Ft |
| 03/21/2022 03/21/22 | Pending | -- | -- | -- |
| 03/14/2022 03/14/22 | For Sale | $650,000 | -- | $274 / Sq Ft |
Tax History Compared to Growth
Tax History
| Year | Tax Paid | Tax Assessment Tax Assessment Total Assessment is a certain percentage of the fair market value that is determined by local assessors to be the total taxable value of land and additions on the property. | Land | Improvement |
|---|---|---|---|---|
| 2024 | $9,149 | $713,400 | $131,500 | $581,900 |
| 2023 | $7,972 | $668,400 | $131,500 | $536,900 |
| 2022 | $6,864 | $599,700 | $131,500 | $468,200 |
| 2021 | $6,888 | $444,600 | $109,600 | $335,000 |
| 2020 | $7,119 | $444,600 | $109,600 | $335,000 |
| 2019 | $6,917 | $444,600 | $109,600 | $335,000 |
| 2018 | $6,550 | $444,600 | $109,600 | $335,000 |
| 2017 | $6,564 | $444,600 | $109,600 | $335,000 |
| 2016 | $7,031 | $432,000 | $97,000 | $335,000 |
| 2015 | $7,032 | $432,000 | $97,000 | $335,000 |
| 2014 | $6,814 | $432,000 | $97,000 | $335,000 |
| 2013 | $6,814 | $432,000 | $97,000 | $335,000 |
Agents Affiliated with this Home
-
Constance Y. Antoniou

Seller's Agent in 2025
Constance Y. Antoniou
Mahler Sotheby's International Realty
(847) 508-7775
181 Total Sales
-
Mellody Giese
M
Seller's Agent in 2022
Mellody Giese
Shorewest Realtors, Inc.
(414) 587-1946
86 Total Sales
-
Mark Larkin

Buyer's Agent in 2022
Mark Larkin
Berkshire Hathaway Starck Real Estate
(262) 853-5576
76 Total Sales
Map
Source: Metro MLS
MLS Number: 1783295
APN: OA346600002
