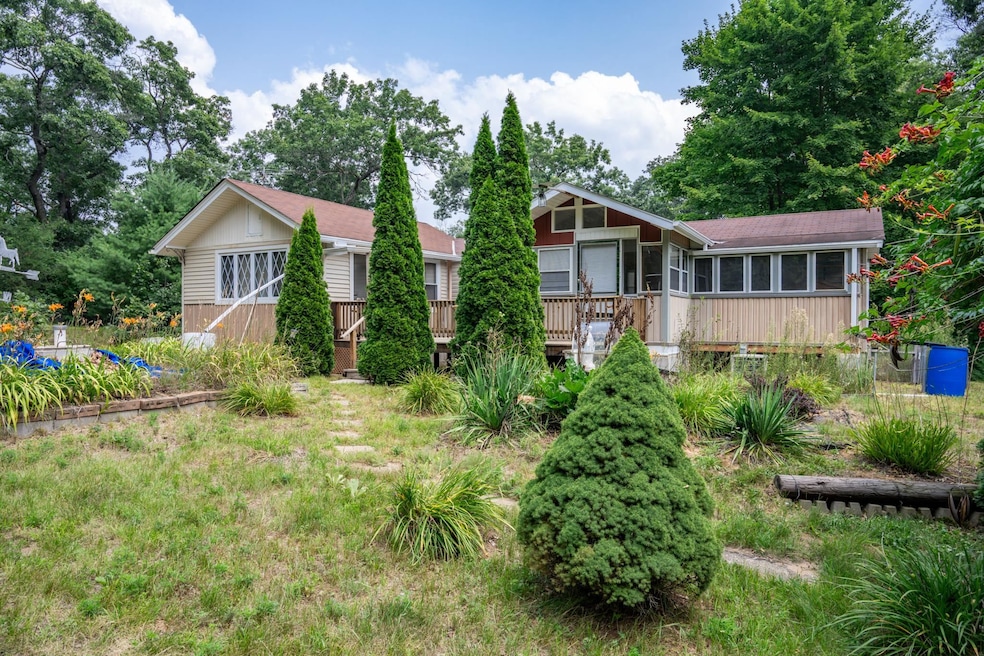W2027 Amerst Ln Lyndon Station, WI 53944
Estimated payment $1,124/month
Highlights
- Open Floorplan
- Wooded Lot
- Wood Flooring
- Deck
- Ranch Style House
- Den
About This Home
Welcoming 2-bedroom, 2-bath single-wide manufactured home with a spacious dining room addition, 3-season back porch & back deck wonderful for relaxing. Property includes a 30x24 detached garage with 7x14 lean-to, plus an additional 13x20 storage shed with 12x13 lean to for all your extras. Nestled on 2.77 acres along a quiet private road, this setting offers peace & privacy while still being just minutes from Wisconsin Dells. Home needs some TLC, giving you the opportunity to add your own updates and personal touch. Perfect weekend retreat or full-time country escape. Only few minutes from Wisconsin Dells attractions & famous Devil's Lake State Park for scenic hiking. Wisconsin River tubing less than 10 miles away. Home served by drilled well. Natural Gas Line at the road.
Listing Agent
Castle Rock Realty LLC Brokerage Phone: 608-548-6900 License #56118-90 Listed on: 08/28/2025
Property Details
Home Type
- Mobile/Manufactured
Est. Annual Taxes
- $1,706
Year Built
- Built in 2000
Lot Details
- 2.77 Acre Lot
- Lot Dimensions are 111x611x187x661
- Rural Setting
- Wooded Lot
Home Design
- Manufactured Home With Land
- Ranch Style House
- Vinyl Siding
Interior Spaces
- 1,423 Sq Ft Home
- Open Floorplan
- Wood Burning Fireplace
- Free Standing Fireplace
- Den
- Wood Flooring
Kitchen
- Oven or Range
- Microwave
- Dishwasher
- Kitchen Island
Bedrooms and Bathrooms
- 2 Bedrooms
- Split Bedroom Floorplan
- Walk-In Closet
- 2 Full Bathrooms
- Bathroom on Main Level
- Bathtub and Shower Combination in Primary Bathroom
- Bathtub
Laundry
- Dryer
- Washer
Parking
- 2 Car Detached Garage
- Unpaved Parking
Outdoor Features
- Deck
- Outdoor Storage
Schools
- Grayside Elementary School
- Olson Middle School
- Mauston High School
Utilities
- Forced Air Cooling System
- Well
- Liquid Propane Gas Water Heater
- Mound Septic
- High Speed Internet
Community Details
- Built by Skyline
Map
Home Values in the Area
Average Home Value in this Area
Property History
| Date | Event | Price | List to Sale | Price per Sq Ft |
|---|---|---|---|---|
| 08/28/2025 08/28/25 | For Sale | $185,000 | -- | $130 / Sq Ft |
Source: South Central Wisconsin Multiple Listing Service
MLS Number: 2007627
- Lots 13 & 14 Bass Lake Ln
- 0 Koval Rd Unit 22560074
- 0 Koval Rd Unit 22500378
- Lt2 Koval Rd
- 541 E Flint St
- W2047 County Rd N
- W1700 65th St
- W1976 County Rd N
- W2313 Loescher Rd
- 3.65 AC W Limits Rd
- 316 N Washington St
- 231 Lemonweir St
- 147 Honeyaire St
- 317 W Flint St
- W2006 Lyndon Ln
- W1720 Southern Rd
- N1145 Colleen Ln
- 37.70 Acres 63rd St
- W1838 Juneau Woods Rd
- 9.15 Acres Arbor Lake S
- 2 Elm Trail
- 701 Stony Acres Rd
- 1222 River Rd Unit 2
- 3145 County Rd Z
- 920 Race St
- 623 Vine St
- 52 Fieldstone Dr
- 241-241 N Burritt Ave
- 380 Park Dr Unit 27
- 131 W Durkee St
- 874 Xanadu Rd Unit Forest 10
- 105 N Delavan St
- 130 S Burritt Ave
- 874 Xanadu Rd
- 214 Progressive Dr
- 33A Grand Canyon Dr Unit Canyon Pointe condos
- E10041 Shady Lane Rd
- 1703 Cottontail Ln
- 510 Mcevoy St
- 870 Oak Ridge Ct







