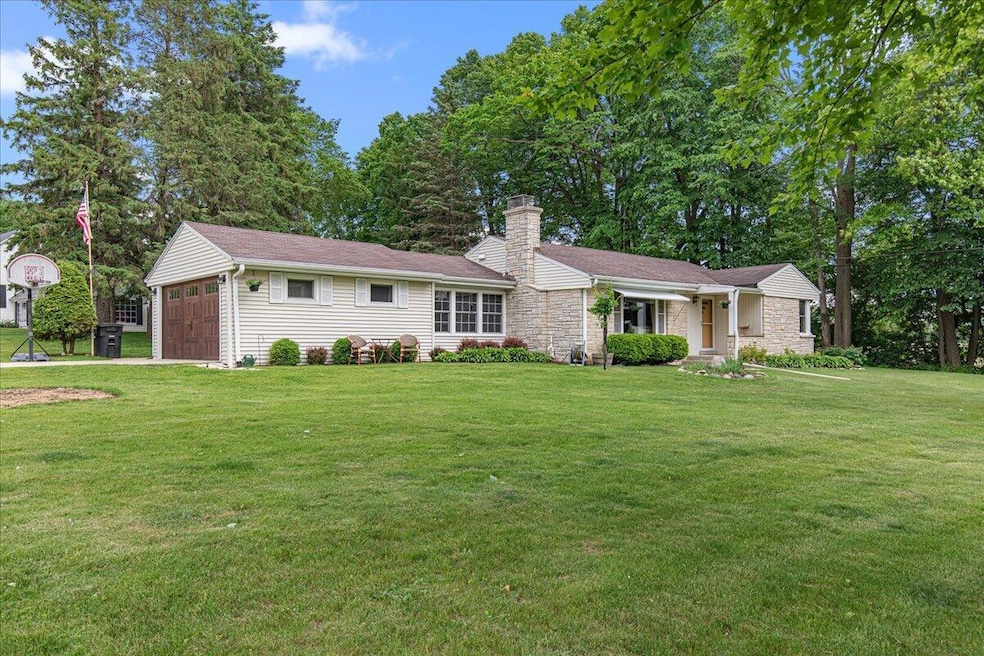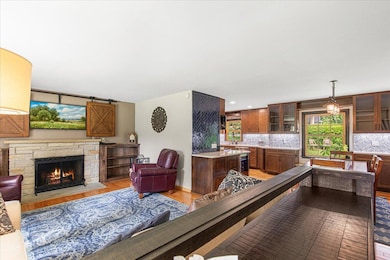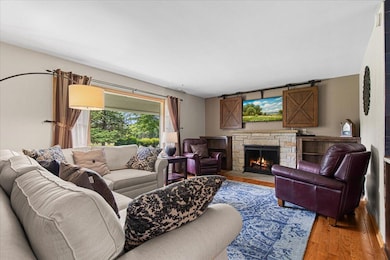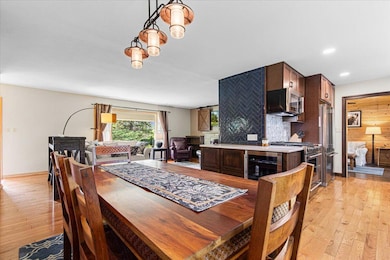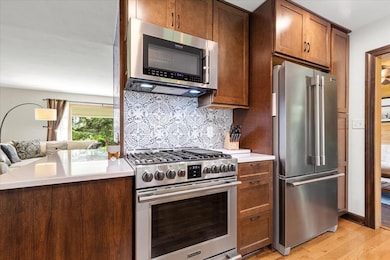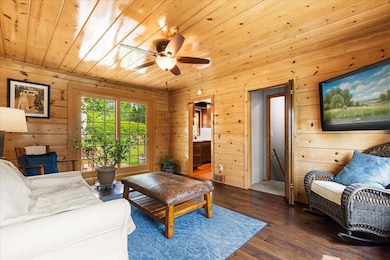
W204N6612 Lannon Rd Menomonee Falls, WI 53051
Estimated payment $2,381/month
Highlights
- Popular Property
- Open Floorplan
- Wood Flooring
- Lannon Elementary School Rated A
- Ranch Style House
- Fireplace
About This Home
Nestled in the desirable Hamilton School District, this charming 2 bed, 2 bath ranch offers both comfort and style. The fully updated kitchen features sleek stainless steel appliances, a beautiful tile backsplash, and elegant tile accents that bring a modern touch to the heart of the home. The inviting family room showcases warm knotty pine walls and opens to a private brick patioideal for grilling and entertaining. The master bedroom includes spacious double closets, while the main level bathroom boasts a tiled shower and bath. Downstairs, the expansive lower-level rec room offers a second full bath and an egress window, providing excellent potential for a third bedroom. Enjoy the peaceful, private yard and the versatile living space this well-maintained home has to offer.
Last Listed By
Redefined Realty Advisors LLC Brokerage Phone: 2627325800 License #60009-90 Listed on: 06/12/2025
Home Details
Home Type
- Single Family
Est. Annual Taxes
- $3,431
Year Built
- 1956
Parking
- 2.5 Car Attached Garage
- Driveway
Home Design
- Ranch Style House
Interior Spaces
- Open Floorplan
- Fireplace
Kitchen
- Oven
- Range
- Microwave
- Dishwasher
Flooring
- Wood
- Stone
Bedrooms and Bathrooms
- 2 Bedrooms
- 2 Full Bathrooms
Laundry
- Dryer
- Washer
Partially Finished Basement
- Basement Fills Entire Space Under The House
- Block Basement Construction
- Finished Basement Bathroom
Schools
- Templeton Middle School
- Hamilton High School
Utilities
- Forced Air Heating and Cooling System
- Heating System Uses Natural Gas
- Septic System
Additional Features
- Patio
- 0.52 Acre Lot
Listing and Financial Details
- Exclusions: All TVs, dehumidifier, basement bar fridge,( hot tub-optional bill of sale $8,000)
- Assessor Parcel Number MNFV0079995
Map
Home Values in the Area
Average Home Value in this Area
Tax History
| Year | Tax Paid | Tax Assessment Tax Assessment Total Assessment is a certain percentage of the fair market value that is determined by local assessors to be the total taxable value of land and additions on the property. | Land | Improvement |
|---|---|---|---|---|
| 2024 | $3,431 | $307,600 | $86,200 | $221,400 |
| 2023 | $3,292 | $307,600 | $86,200 | $221,400 |
| 2022 | $2,834 | $179,400 | $59,200 | $120,200 |
| 2021 | $2,668 | $179,400 | $59,200 | $120,200 |
| 2020 | $2,695 | $179,400 | $59,200 | $120,200 |
| 2019 | $2,698 | $179,400 | $59,200 | $120,200 |
| 2018 | $2,586 | $179,400 | $59,200 | $120,200 |
| 2017 | $2,536 | $179,400 | $59,200 | $120,200 |
| 2016 | $2,589 | $179,400 | $59,200 | $120,200 |
| 2015 | $2,823 | $179,400 | $59,200 | $120,200 |
| 2014 | $3,019 | $179,400 | $59,200 | $120,200 |
| 2013 | $3,019 | $179,400 | $59,200 | $120,200 |
Property History
| Date | Event | Price | Change | Sq Ft Price |
|---|---|---|---|---|
| 06/12/2025 06/12/25 | For Sale | $375,000 | -- | $196 / Sq Ft |
Purchase History
| Date | Type | Sale Price | Title Company |
|---|---|---|---|
| Personal Reps Deed | $173,500 | None Available |
Mortgage History
| Date | Status | Loan Amount | Loan Type |
|---|---|---|---|
| Open | $215,000 | New Conventional | |
| Closed | $174,870 | VA | |
| Closed | $177,664 | VA |
Similar Homes in Menomonee Falls, WI
Source: Metro MLS
MLS Number: 1921928
APN: MNFV-0079-995
- N66W20184 High Point Ave
- W204N6866 Woodward Ct
- W214N6684 Fairview Dr
- W214N6711 Fairview Dr
- W212N6831 Fairview Dr
- N68W21252 Fairview Dr
- W212N6824 Fairview Dr
- N68W20922 Fairview Dr
- W209N7020 Fillmore Dr
- 20820 Gray St
- 20840 Gray St
- 20860 Gray St
- 20970 Gray St
- 20880 Gray St
- Lt3 Good Hope Rd
- 20900 Gray St
- 20910 Gray St
- 6952 Hearthstone Ct E
- 20649 W Main St
- Lt124 Darnooh Ct
