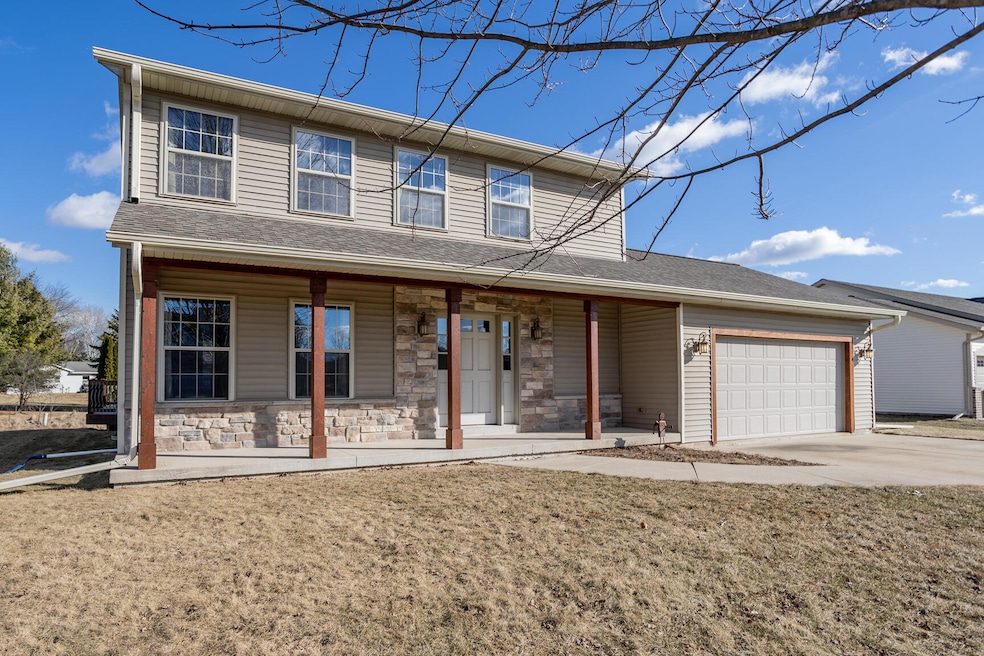
W208 Thompson Cir Oconomowoc, WI 53066
Estimated Value: $407,000 - $479,000
Highlights
- Open Floorplan
- Colonial Architecture
- Vaulted Ceiling
- Nature Hill Intermediate School Rated A-
- Deck
- Fireplace
About This Home
As of March 2025Your search for a fantastic home in the Oconomowoc Area School District is over!! This Custom 3 BR 2.5 Bath Colonial is situated on the Jefferson County line, yet satisfies all you would look for in a property benefiting from local nearby amenities! From the welcoming foyer, step into the accommodating kitchen where you will craft amazing meals to enjoy with your family and friends! The Kit is open to the Great Room featuring a Tray Ceiling and nat fpl. Cathedral ceiling in Primary Bedroom. leads to en'suite w/His and Hers closets! Lower level offers 3 egress windows and is plumbed for future bath. Solid six panel wood doors and other quality features including large deck overlooking beautiful and spacious yard! This is it!! Search No More!
Last Agent to Sell the Property
Property Dynamics/Appraisal Specialists License #57620-90 Listed on: 01/31/2025
Home Details
Home Type
- Single Family
Est. Annual Taxes
- $4,341
Lot Details
- 0.4
Parking
- 2 Car Attached Garage
- Driveway
Home Design
- Colonial Architecture
- Poured Concrete
- Vinyl Siding
Interior Spaces
- 1,961 Sq Ft Home
- 2-Story Property
- Open Floorplan
- Vaulted Ceiling
- Fireplace
- Stone Flooring
Kitchen
- Oven
- Range
- Dishwasher
- Disposal
Bedrooms and Bathrooms
- 3 Bedrooms
Laundry
- Dryer
- Washer
Basement
- Basement Fills Entire Space Under The House
- Stubbed For A Bathroom
- Basement Windows
Schools
- Park Lawn Elementary School
- Silver Lake Middle School
- Oconomowoc High School
Utilities
- Forced Air Heating System
- Heating System Uses Natural Gas
- Cable TV Available
Additional Features
- Deck
- 0.4 Acre Lot
Community Details
- Vicksburg East Subdivision
Listing and Financial Details
- Exclusions: Seller's Personal Property.
- Assessor Parcel Number 01208162542068
Ownership History
Purchase Details
Home Financials for this Owner
Home Financials are based on the most recent Mortgage that was taken out on this home.Purchase Details
Home Financials for this Owner
Home Financials are based on the most recent Mortgage that was taken out on this home.Similar Homes in Oconomowoc, WI
Home Values in the Area
Average Home Value in this Area
Purchase History
| Date | Buyer | Sale Price | Title Company |
|---|---|---|---|
| Barfknecht Connor | $475,000 | None Listed On Document | |
| Wolf Daniel J | $125,000 | None Available |
Mortgage History
| Date | Status | Borrower | Loan Amount |
|---|---|---|---|
| Open | Barfknecht Connor | $380,000 | |
| Previous Owner | Wolf Jane | $123,500 | |
| Previous Owner | Wolf Jane | $159,920 | |
| Previous Owner | Wolf Daniel J | $167,900 | |
| Previous Owner | Wolf Daniel J | $30,000 | |
| Previous Owner | Wolf Daniel J | $136,000 | |
| Previous Owner | Wolf Daniel J | $70,000 |
Property History
| Date | Event | Price | Change | Sq Ft Price |
|---|---|---|---|---|
| 03/13/2025 03/13/25 | Sold | $475,000 | 0.0% | $242 / Sq Ft |
| 02/11/2025 02/11/25 | Pending | -- | -- | -- |
| 01/31/2025 01/31/25 | For Sale | $475,000 | -- | $242 / Sq Ft |
Tax History Compared to Growth
Tax History
| Year | Tax Paid | Tax Assessment Tax Assessment Total Assessment is a certain percentage of the fair market value that is determined by local assessors to be the total taxable value of land and additions on the property. | Land | Improvement |
|---|---|---|---|---|
| 2024 | $4,285 | $414,900 | $70,400 | $344,500 |
| 2023 | $3,784 | $286,000 | $70,400 | $215,600 |
| 2022 | $4,489 | $286,000 | $70,400 | $215,600 |
| 2021 | $4,273 | $286,000 | $70,400 | $215,600 |
| 2020 | $4,017 | $286,000 | $70,400 | $215,600 |
| 2019 | $3,897 | $236,000 | $64,000 | $172,000 |
| 2018 | $3,766 | $236,000 | $64,000 | $172,000 |
| 2017 | $3,407 | $236,000 | $64,000 | $172,000 |
| 2016 | $3,480 | $236,000 | $64,000 | $172,000 |
| 2015 | $3,616 | $236,000 | $64,000 | $172,000 |
| 2014 | $3,544 | $236,000 | $64,000 | $172,000 |
| 2013 | $3,819 | $236,000 | $64,000 | $172,000 |
Agents Affiliated with this Home
-
Erin Waldron

Seller's Agent in 2025
Erin Waldron
Property Dynamics/Appraisal Specialists
(262) 490-0670
1 in this area
25 Total Sales
-
Kaitlyn Shepherd
K
Buyer's Agent in 2025
Kaitlyn Shepherd
Real Broker Milwaukee
1 in this area
7 Total Sales
Map
Source: Metro MLS
MLS Number: 1905567
APN: 012-0816-2542-068
- W264 Circle Dr
- W274 Madison Ave
- N60W39640 Mary Ln
- 1598 Weston Ridge Rd
- N8415 Branch Rd
- N51W34861 W Wisconsin Ave Unit 1120
- 314 Lac La Belle Dr
- 130 Monastery Hill Dr
- 901 W Wisconsin Ave
- 00 Highway 16
- 1588 Weston Ridge Rd
- 1548 Weston Ridge Rd
- 1280 Orchard Cir
- N66W38493 N Woodlake Cir
- 618 W 2nd St
- N65W38340 S Woodlake Cir
- W389N7112 Pennsylvania St
- W383N6610 Deer Creek Ct
- 578 S Concord Rd
- 1306 Grandview Ave
- W204 Thompson Cir
- W198 Thompson Cir
- W179 Cottage Ave
- W185 Cottage Ave
- W218 Thompson Cir
- W211 Thompson Cir
- W175 Cottage Ave
- W195 Cottage Ave
- W205 Thompson Cir
- W188 Thompson Cir
- W223 Thompson Cir
- W195 Thompson Cir
- W203 Cottage Ave
- W167 Cottage Ave
- W183 Thompson Cir
- W224 Thompson Cir
- W191 Thompson Cir
- W187 Thompson Cir
- W176 Cottage Ave
- W190 Cottage Ave
