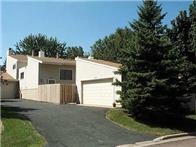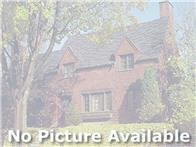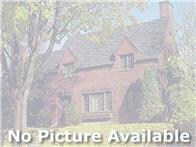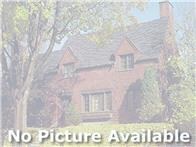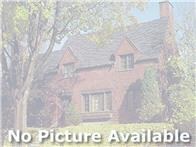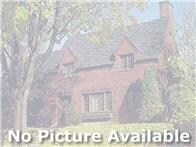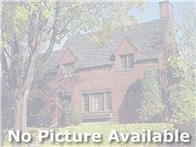
W2081 Grob Rd Sarona, WI 54870
Estimated Value: $740,946 - $790,000
Highlights
- Lake Front
- Deck
- 2 Fireplaces
- Dock Available
- Wood Burning Stove
- No HOA
About This Home
As of November 2020Enjoy peaceful lake living at this recently renovated home on Long Lake! Making a move to a low stress lake life couldn't be easier- the property is being sold turn key with most furnishings included! Upscale interiors feature chic finishes, modern appliances, new lighting, updated flooring throughout the home, wood burning fireplace, easy flow design and walkout patio deck overlooking lake and 1 acre lot offer you relaxed day-to-day lake living, while the lower level boasts an abundance of finished living space, large den area with fireplace nook and walkout perfect for hosting weekend guests! Make your way down the elegantly curved staircase to the waters edge and enjoy everything Long Lake has to offer- amazing clear water, great year round fishing, waterfront restaurant and bars, Butternut Hills golf and annual summer entertainment on the water!
Home Details
Home Type
- Single Family
Est. Annual Taxes
- $2,999
Year Built
- Built in 1978
Lot Details
- 1 Acre Lot
- Lake Front
Parking
- 2 Car Attached Garage
Interior Spaces
- 1-Story Property
- 2 Fireplaces
- Wood Burning Stove
- Wood Burning Fireplace
Kitchen
- Range
- Dishwasher
Bedrooms and Bathrooms
- 3 Bedrooms
- 2 Full Bathrooms
Laundry
- Dryer
- Washer
Basement
- Walk-Out Basement
- Basement Fills Entire Space Under The House
Outdoor Features
- Dock Available
- Deck
- Patio
Utilities
- Forced Air Heating and Cooling System
- Well
- Drilled Well
- Private Sewer
Community Details
- No Home Owners Association
- 1St Add Belvidere Park Subdivision
Listing and Financial Details
- Assessor Parcel Number 650102381017515008501000
Ownership History
Purchase Details
Purchase Details
Home Financials for this Owner
Home Financials are based on the most recent Mortgage that was taken out on this home.Purchase Details
Home Financials for this Owner
Home Financials are based on the most recent Mortgage that was taken out on this home.Similar Homes in Sarona, WI
Home Values in the Area
Average Home Value in this Area
Purchase History
| Date | Buyer | Sale Price | Title Company |
|---|---|---|---|
| C. Leach Alexander | $649,000 | T.M. Title Services, Inc. | |
| Peterson Luke D | $445,000 | -- | |
| Carlson Lawrence | $247,200 | -- |
Property History
| Date | Event | Price | Change | Sq Ft Price |
|---|---|---|---|---|
| 11/10/2020 11/10/20 | Sold | $445,000 | -4.3% | $259 / Sq Ft |
| 10/22/2020 10/22/20 | Pending | -- | -- | -- |
| 08/28/2020 08/28/20 | Price Changed | $465,000 | -2.1% | $271 / Sq Ft |
| 08/03/2020 08/03/20 | For Sale | $475,000 | +13.1% | $277 / Sq Ft |
| 06/15/2018 06/15/18 | Sold | $420,000 | -6.7% | $219 / Sq Ft |
| 05/16/2018 05/16/18 | Pending | -- | -- | -- |
| 08/14/2017 08/14/17 | For Sale | $450,000 | -- | $234 / Sq Ft |
Tax History Compared to Growth
Tax History
| Year | Tax Paid | Tax Assessment Tax Assessment Total Assessment is a certain percentage of the fair market value that is determined by local assessors to be the total taxable value of land and additions on the property. | Land | Improvement |
|---|---|---|---|---|
| 2023 | $3,335 | $273,900 | $111,500 | $162,400 |
| 2022 | $2,967 | $253,400 | $111,500 | $141,900 |
| 2021 | $2,940 | $253,400 | $111,500 | $141,900 |
| 2020 | $3,068 | $253,400 | $111,500 | $141,900 |
| 2019 | $2,999 | $253,400 | $111,500 | $141,900 |
| 2018 | $2,829 | $253,400 | $111,500 | $141,900 |
| 2017 | $2,743 | $249,900 | $111,500 | $138,400 |
| 2016 | $2,896 | $249,900 | $111,500 | $138,400 |
| 2015 | $2,772 | $249,900 | $111,500 | $138,400 |
| 2014 | $273 | $249,900 | $111,500 | $138,400 |
| 2012 | $3,067 | $266,200 | $111,500 | $154,700 |
Agents Affiliated with this Home
-
Casey Watters

Seller's Agent in 2020
Casey Watters
Real Estate Solutions
(715) 434-7904
1,584 Total Sales
-
Terry Duffy

Seller's Agent in 2018
Terry Duffy
Keller Williams Realty Diversified
(715) 558-0569
91 Total Sales
-
Geoff Pedersen
G
Buyer's Agent in 2018
Geoff Pedersen
Associated Realty LLC
(715) 736-3600
78 Total Sales
Map
Source: NorthstarMLS
MLS Number: NST5634558
APN: 65-010-2-38-10-17-5 15-008-501000
- N3441 Blackhawk Rd
- W2551 & W2549 Rockford Rd
- W2543 Rockford Rd Unit 5
- N2960 Golf Rd
- N3728 County Highway M
- N 3728 County Highway M
- N2590 Warren Rd
- N1791 Eastside Rd
- 16847 W Raining Tree Rd
- W2908 Sunset Bay Rd
- N1888 Spirit Rd
- W2918 Gruenhagen Rd
- W2920 Gruenhagen Rd
- Cabin 8 Gruenhagen Rd
- W2924 / W2928 Gruenhagen Rd
- W2928/W2924/W2920 Gruenhagen Rd
- Cabin 9 Gruenhagen Rd
- Cabin 10 Gruenhagen Rd
- 3 Acres Island Parking Rd
- Lot 4 Musky Point Dr
