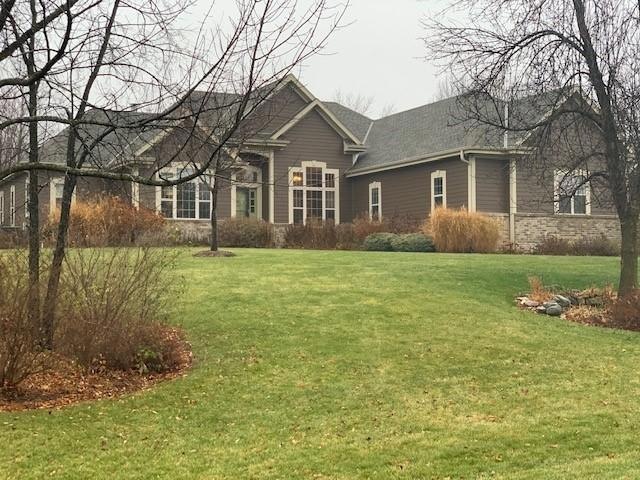
W209N11293 Schiller Dr Germantown, WI 53022
Highlights
- 1.07 Acre Lot
- Open Floorplan
- Ranch Style House
- Kennedy Middle School Rated A-
- Vaulted Ceiling
- Wood Flooring
About This Home
As of April 2021Quality throughout this beautiful ranch, built by Victory Homes. 9 & 10 Foot Vaulted & Trayed Ceilings. Foyer leads to Den and Dining Room w/floor to ceiling windows! Beautiful views from Great Room w/NFP, which leads to Kitchen w/Breakfast Bar, Butler Pantry and under cabinet lighting. The cabinetry, moldings & HWFs are Maple, 6 Panel doors are Birch. The kitchen, dinette & Sun Rm lead to Patio. Master BR has 2 WIC and bathroom with heated tile floors, double vanity, Whirlpool tub & Shower stall. Lower has Family Rm, 4th Bedroom & Full bath. 3 Car Garage w/insulated walls. Plenty of outlets for projects and additional electric load center. Over an acre lot w/2 Patios & Firepit. Exterior was painted in 2020. A MUST SEE HOME!
Last Agent to Sell the Property
Windpoint Realty License #56096-90 Listed on: 02/01/2021

Home Details
Home Type
- Single Family
Est. Annual Taxes
- $7,545
Parking
- 3 Car Attached Garage
- Driveway
Home Design
- Ranch Style House
- Brick Exterior Construction
- Poured Concrete
Interior Spaces
- Open Floorplan
- Vaulted Ceiling
- Fireplace
- Wood Flooring
Kitchen
- Oven or Range
- Microwave
- Dishwasher
- Disposal
Bedrooms and Bathrooms
- 4 Bedrooms
- Walk-In Closet
Laundry
- Dryer
- Washer
Partially Finished Basement
- Basement Fills Entire Space Under The House
- Finished Basement Bathroom
- Basement Windows
Schools
- Kennedy Middle School
- Germantown High School
Utilities
- Forced Air Heating and Cooling System
- Heating System Uses Natural Gas
- Septic System
- Cable TV Available
Additional Features
- Patio
- 1.07 Acre Lot
Community Details
- Property has a Home Owners Association
- Bavarian Woods Subdivision
Listing and Financial Details
- Exclusions: Curtains
- Assessor Parcel Number GTNV194959
Ownership History
Purchase Details
Home Financials for this Owner
Home Financials are based on the most recent Mortgage that was taken out on this home.Purchase Details
Home Financials for this Owner
Home Financials are based on the most recent Mortgage that was taken out on this home.Similar Homes in the area
Home Values in the Area
Average Home Value in this Area
Purchase History
| Date | Type | Sale Price | Title Company |
|---|---|---|---|
| Warranty Deed | $530,000 | Knight Barry Title | |
| Warranty Deed | $405,000 | -- |
Mortgage History
| Date | Status | Loan Amount | Loan Type |
|---|---|---|---|
| Open | $424,000 | New Conventional | |
| Previous Owner | $150,000 | Credit Line Revolving | |
| Previous Owner | $229,000 | New Conventional | |
| Previous Owner | $160,000 | Credit Line Revolving | |
| Previous Owner | $122,800 | New Conventional | |
| Previous Owner | $124,500 | New Conventional | |
| Previous Owner | $126,000 | New Conventional | |
| Previous Owner | $125,000 | New Conventional |
Property History
| Date | Event | Price | Change | Sq Ft Price |
|---|---|---|---|---|
| 04/12/2021 04/12/21 | Sold | $530,000 | 0.0% | $171 / Sq Ft |
| 02/04/2021 02/04/21 | Pending | -- | -- | -- |
| 02/01/2021 02/01/21 | For Sale | $530,000 | +30.9% | $171 / Sq Ft |
| 07/24/2014 07/24/14 | Sold | $405,000 | -4.7% | $130 / Sq Ft |
| 06/09/2014 06/09/14 | Pending | -- | -- | -- |
| 05/28/2014 05/28/14 | For Sale | $425,000 | -- | $137 / Sq Ft |
Tax History Compared to Growth
Tax History
| Year | Tax Paid | Tax Assessment Tax Assessment Total Assessment is a certain percentage of the fair market value that is determined by local assessors to be the total taxable value of land and additions on the property. | Land | Improvement |
|---|---|---|---|---|
| 2024 | $9,763 | $748,000 | $112,000 | $636,000 |
| 2023 | $8,189 | $493,300 | $81,800 | $411,500 |
| 2022 | $7,586 | $461,300 | $81,800 | $379,500 |
| 2021 | $7,289 | $461,300 | $81,800 | $379,500 |
| 2020 | $7,545 | $461,300 | $81,800 | $379,500 |
| 2019 | $7,245 | $461,300 | $81,800 | $379,500 |
| 2018 | $7,240 | $428,900 | $73,800 | $355,100 |
| 2017 | $6,859 | $428,900 | $73,800 | $355,100 |
| 2016 | $6,811 | $428,900 | $73,800 | $355,100 |
| 2015 | $6,627 | $405,000 | $73,800 | $331,200 |
| 2014 | $6,792 | $405,000 | $73,800 | $331,200 |
| 2013 | $6,105 | $370,000 | $90,200 | $279,800 |
Agents Affiliated with this Home
-
Sharon DeLeon
S
Seller's Agent in 2021
Sharon DeLeon
Windpoint Realty
(414) 899-1229
1 in this area
65 Total Sales
-
Julie A Lessila
J
Buyer's Agent in 2021
Julie A Lessila
Realty Executives Integrity~Brookfield
(414) 788-1069
8 in this area
133 Total Sales
-
E
Seller's Agent in 2014
Eugene Hartwig
Century 21 Certified Realty Group, LLC
Map
Source: Metro MLS
MLS Number: 1725881
APN: GTNV-194959
- W208N11438 Brookside Dr Unit R30
- W211N11454 Woodfield Ln
- N116W21019 Brynwood Ln
- W211N11683 Hilltop Cir
- N113W21909 N Manor Ct
- W199N11348 Rosewood Ave
- W211N11783 Hilltop Cir
- W199N11509 Rosewood Ave
- N112W19702 Mequon Rd
- Lt0 Lake Dr
- 605 Amy Belle Rd
- 571 S Ridge Ct
- W215N10150 Hickory Dr
- 793 S Shore Dr
- 3076 Red Fox Cir
- 3172 Willowgate Pass
- W177N11441 Blackstone Cir
- 3158 Skyline Dr
- 546 Jordan Cir
- 3559 N Shore Dr
