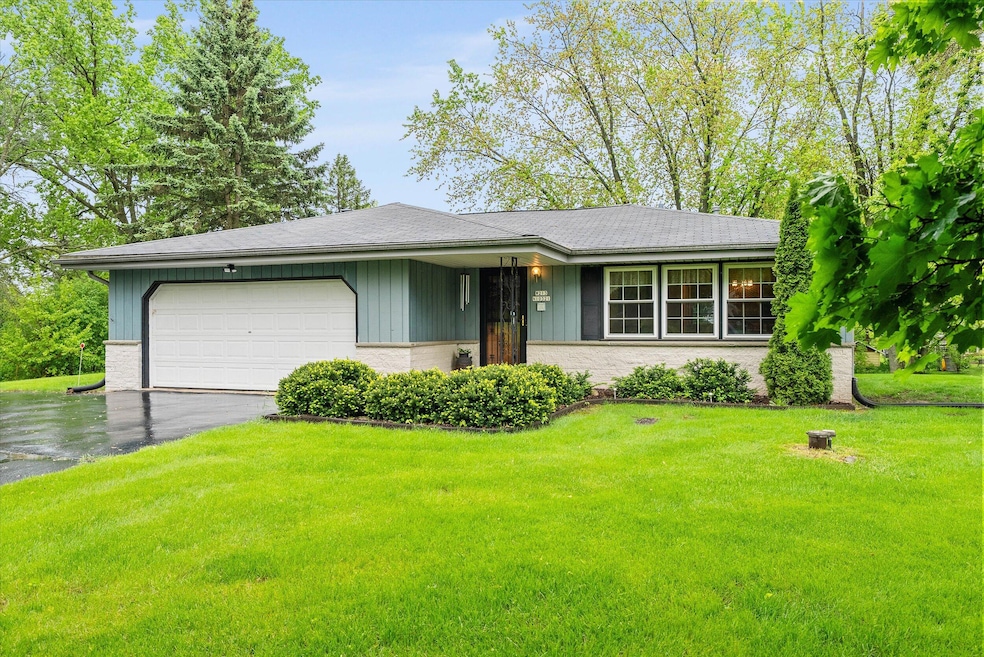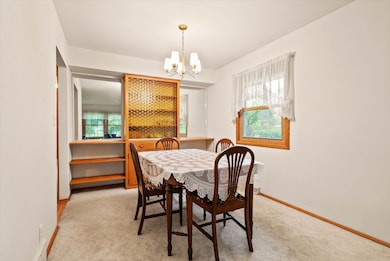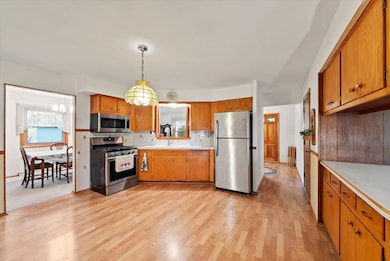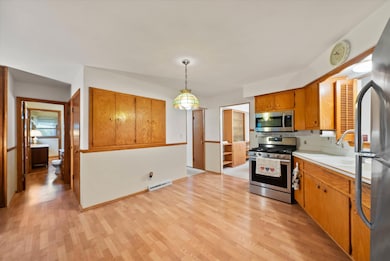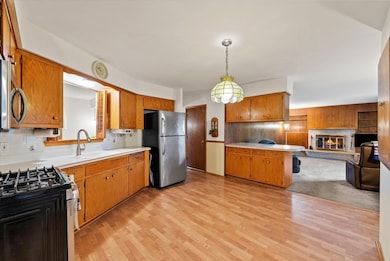W213N10321 Oak Ln Colgate, WI 53017
Estimated payment $2,202/month
Highlights
- Hot Property
- Ranch Style House
- Fireplace
- Kennedy Middle School Rated A-
- Wood Flooring
- 2.5 Car Attached Garage
About This Home
When this home was built in 1969 the house plan was called the ''Treasure Home''. Ever since then, the family has cherished this lovely home. It's now time to find a buyer who will enjoy owning this great ranch on a spacious country lot. The home has a classic floor plan with formal living room and dining room combo, kitchen with stainless appliances open to the family room with fireplace, 3 bedrooms with hardwood floors, and lower level ready for your rec room ideas. The windows were replaced throughout the home with vinyl windows. Fantastic neighborhood, and conveniently located to freeway, shopping and restaurants. Germantown Schools too! Make your appointment today before this gem is gone!
Home Details
Home Type
- Single Family
Est. Annual Taxes
- $4,151
Year Built
- 1969
Parking
- 2.5 Car Attached Garage
- Driveway
Home Design
- Ranch Style House
Interior Spaces
- 1,523 Sq Ft Home
- Fireplace
Kitchen
- Oven
- Range
- Microwave
- Disposal
Flooring
- Wood
- Stone
Bedrooms and Bathrooms
- 3 Bedrooms
Laundry
- Dryer
- Washer
Basement
- Basement Fills Entire Space Under The House
- Block Basement Construction
Schools
- Amy Belle Elementary School
- Kennedy Middle School
- Germantown High School
Utilities
- Forced Air Heating and Cooling System
- Heating System Uses Natural Gas
- Septic System
Additional Features
- Patio
- 0.64 Acre Lot
Listing and Financial Details
- Assessor Parcel Number GTNV 312018
Map
Home Values in the Area
Average Home Value in this Area
Tax History
| Year | Tax Paid | Tax Assessment Tax Assessment Total Assessment is a certain percentage of the fair market value that is determined by local assessors to be the total taxable value of land and additions on the property. | Land | Improvement |
|---|---|---|---|---|
| 2024 | $4,151 | $232,200 | $69,200 | $163,000 |
| 2023 | $3,670 | $232,200 | $69,200 | $163,000 |
| 2022 | $3,669 | $232,200 | $69,200 | $163,000 |
| 2021 | $3,515 | $232,200 | $69,200 | $163,000 |
| 2020 | $3,678 | $232,200 | $69,200 | $163,000 |
| 2019 | $3,519 | $232,200 | $69,200 | $163,000 |
| 2018 | $3,288 | $201,800 | $64,500 | $137,300 |
| 2017 | $3,139 | $201,800 | $64,500 | $137,300 |
| 2016 | $3,115 | $201,800 | $64,500 | $137,300 |
| 2015 | $3,085 | $193,500 | $64,500 | $129,000 |
| 2014 | $3,213 | $193,500 | $64,500 | $129,000 |
| 2013 | $3,319 | $202,900 | $62,000 | $140,900 |
Property History
| Date | Event | Price | Change | Sq Ft Price |
|---|---|---|---|---|
| 05/30/2025 05/30/25 | For Sale | $349,900 | -- | $230 / Sq Ft |
Purchase History
| Date | Type | Sale Price | Title Company |
|---|---|---|---|
| Interfamily Deed Transfer | -- | None Available |
Mortgage History
| Date | Status | Loan Amount | Loan Type |
|---|---|---|---|
| Closed | $96,000 | Credit Line Revolving |
Source: Metro MLS
MLS Number: 1920068
APN: GTNV-312018
- Lt0 Lake Dr
- W211N10838 Appleton Ave
- 549 Douglas Dr
- W209N11385 Reger Ct
- W211N11454 Woodfield Ln
- W199N11307 Rosewood Ct
- N115W21032 Brookside Dr
- N116W21019 Brynwood Ln
- W199N11509 Rosewood Ave
- W211N11683 Hilltop Cir
- Lt1 Elmwood Rd
- W225N8982 Jolyn Dr
- Lt0 S Shore Dr
- Outlot2 Jolyn Dr
- W178N9748 Riversbend Cir W
- 3559 N Shore Dr
- W176N9728 Riversbend Cir E
- N90W18428 Princeway Dr
- W237N9412 Pebble Brook Way
- N93W23781 Pebble Brook Way
