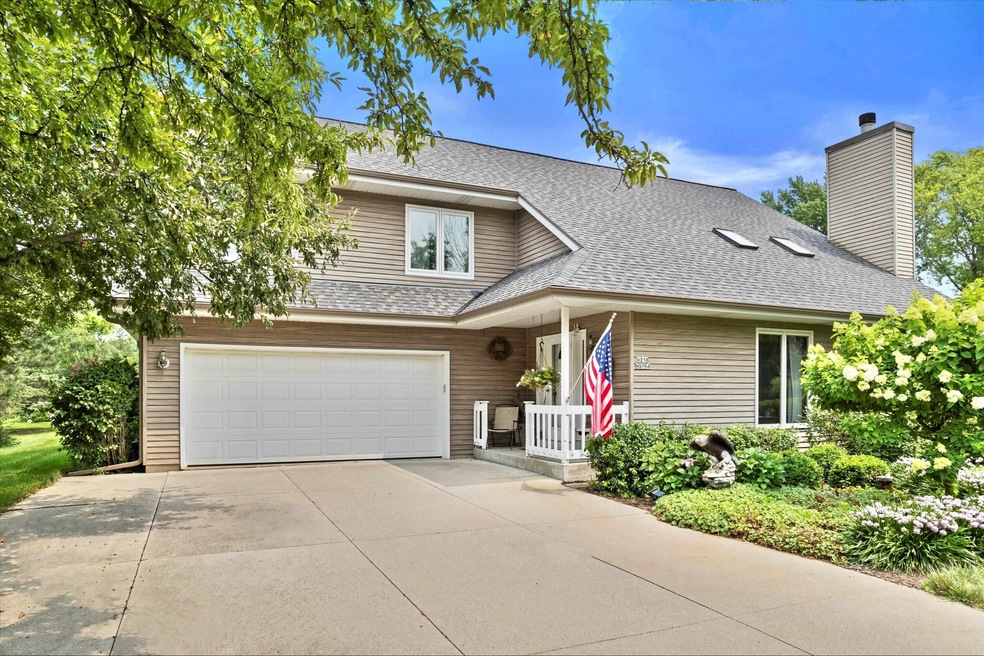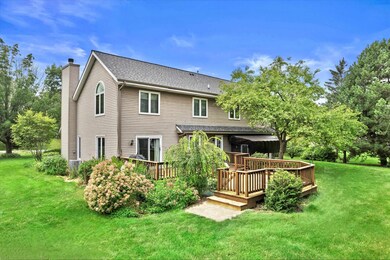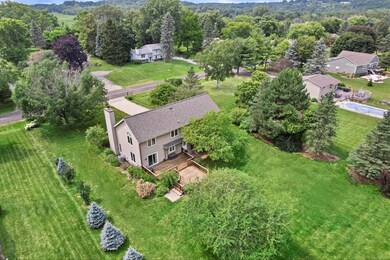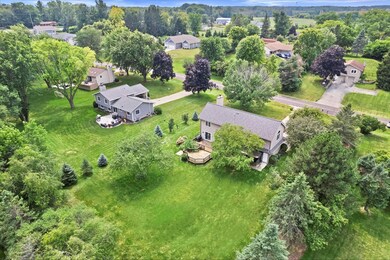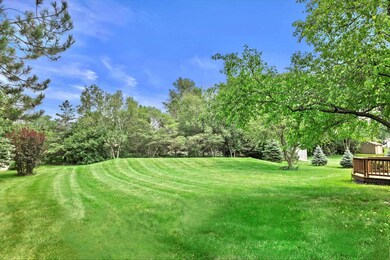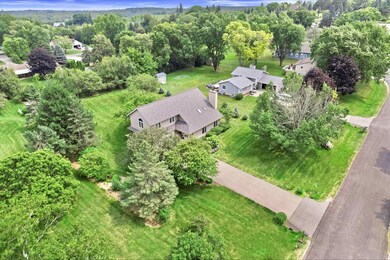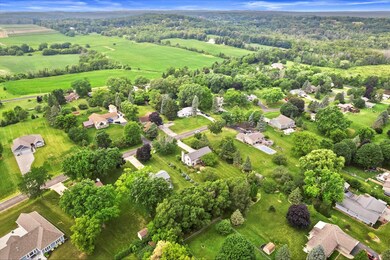
W218N9764 Happy Hollow Ln Colgate, WI 53017
Highlights
- Contemporary Architecture
- Vaulted Ceiling
- 2 Car Attached Garage
- Kennedy Middle School Rated A-
- Skylights
- Forced Air Cooling System
About This Home
As of August 2024Set against the back drop of the rolling Kettle Moraine, welcome yourself home to this stoic and lovingly cared for two story home just a few minutes from Menomonee Falls. A hint of mid-century modern greets you at the front door. Sunlight pours through sky lights across a bright and open living room. A fireplace, accented with brick serves as a focal and gathering place. Cathedral ceilings overhead. Bring out your inner Bourdain in the Chef inspired kitchen. Dining room with walk out to deck. Property crescendos with thoughtful landscaping, shed and sweeping lot. Conveniently located in proximity to Holy Hill, Upper Kettle Moraine and the amenities of town. Modesty priced for expeditious sale.
Last Agent to Sell the Property
First Weber Inc Brokerage Email: johnsoncreek@firstweber.com License #78990-94 Listed on: 07/25/2024

Last Buyer's Agent
SCWMLS Non-Member
South Central Non-Member
Home Details
Home Type
- Single Family
Est. Annual Taxes
- $4,833
Year Built
- Built in 1994
Lot Details
- 0.61 Acre Lot
- Rural Setting
Parking
- 2 Car Attached Garage
Home Design
- Contemporary Architecture
Interior Spaces
- 2,000 Sq Ft Home
- 2-Story Property
- Vaulted Ceiling
- Skylights
Kitchen
- Oven or Range
- Microwave
- Dishwasher
Bedrooms and Bathrooms
- 3 Bedrooms
- Walk Through Bedroom
- Primary Bathroom is a Full Bathroom
Basement
- Basement Fills Entire Space Under The House
- Block Basement Construction
Schools
- Call School District Elementary And Middle School
- Call School District High School
Utilities
- Forced Air Cooling System
- Well
- High Speed Internet
Ownership History
Purchase Details
Home Financials for this Owner
Home Financials are based on the most recent Mortgage that was taken out on this home.Similar Homes in Colgate, WI
Home Values in the Area
Average Home Value in this Area
Purchase History
| Date | Type | Sale Price | Title Company |
|---|---|---|---|
| Trustee Deed | $455,000 | Multiple |
Mortgage History
| Date | Status | Loan Amount | Loan Type |
|---|---|---|---|
| Open | $432,250 | No Value Available | |
| Previous Owner | $131,500 | New Conventional | |
| Previous Owner | $136,300 | New Conventional |
Property History
| Date | Event | Price | Change | Sq Ft Price |
|---|---|---|---|---|
| 08/30/2024 08/30/24 | Sold | $455,000 | +15.2% | $228 / Sq Ft |
| 07/25/2024 07/25/24 | For Sale | $395,000 | -- | $198 / Sq Ft |
Tax History Compared to Growth
Tax History
| Year | Tax Paid | Tax Assessment Tax Assessment Total Assessment is a certain percentage of the fair market value that is determined by local assessors to be the total taxable value of land and additions on the property. | Land | Improvement |
|---|---|---|---|---|
| 2024 | $5,223 | $299,400 | $68,300 | $231,100 |
| 2023 | $4,833 | $299,400 | $68,300 | $231,100 |
| 2022 | $4,818 | $299,400 | $68,300 | $231,100 |
| 2021 | $4,622 | $299,400 | $68,300 | $231,100 |
| 2020 | $4,812 | $299,400 | $68,300 | $231,100 |
| 2019 | $4,612 | $299,400 | $68,300 | $231,100 |
| 2018 | $4,203 | $254,400 | $64,100 | $190,300 |
| 2017 | $4,001 | $254,400 | $64,100 | $190,300 |
| 2016 | $3,971 | $254,400 | $64,100 | $190,300 |
| 2015 | $4,023 | $249,500 | $64,100 | $185,400 |
| 2014 | $4,104 | $246,200 | $64,100 | $182,100 |
| 2013 | $4,401 | $267,800 | $66,000 | $201,800 |
Agents Affiliated with this Home
-
Abe Yanko

Seller's Agent in 2024
Abe Yanko
First Weber Inc
(920) 650-6080
1 in this area
129 Total Sales
-
S
Buyer's Agent in 2024
SCWMLS Non-Member
South Central Non-Member
Map
Source: South Central Wisconsin Multiple Listing Service
MLS Number: 1982243
APN: GTNV-313028
- W213N10321 Oak Ln
- Lt1 Elmwood Rd
- W225N8982 Jolyn Dr
- Lt0 Lake Dr
- Outlot2 Jolyn Dr
- 549 Douglas Dr
- W211N10838 Appleton Ave
- W237N9412 Pebble Brook Way
- N93W23781 Pebble Brook Way
- N93W23885 Pebble Brook Way
- W237N9552 Pebble Brook Way
- W209N11385 Reger Ct
- W211N11454 Woodfield Ln
- Lt0 S Shore Dr
- W199N11307 Rosewood Ct
- N90W18428 Princeway Dr
- W226N8041 Longview Dr
- N115W21032 Brookside Dr
- W178N9748 Riversbend Cir W
- W226N7981 Timberland Dr
