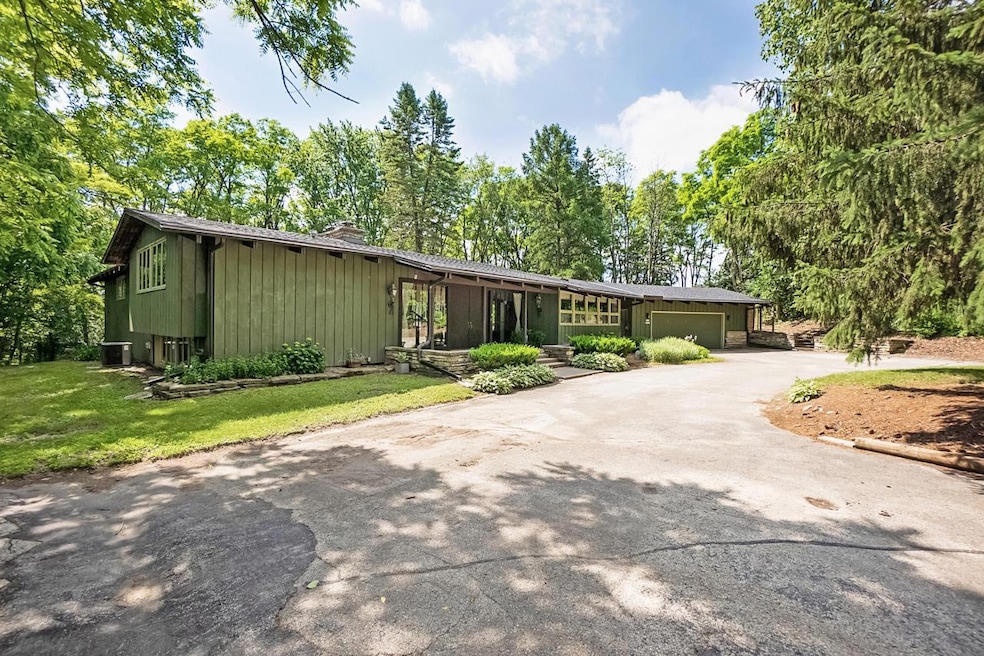
W220N7820 Golf View Ln Sussex, WI 53089
Highlights
- Deck
- Wooded Lot
- Patio
- Lannon Elementary School Rated A
- 2.5 Car Attached Garage
- En-Suite Primary Bedroom
About This Home
As of August 2024Remarkable mid-century modern multi-level home on a private 1.3+ acre end of cul-de-sac lot! Enjoy this amazing setting featuring wooded back yard. Home offers many unique features including beamed vaulted ceilings, large windows, 2 fireplaces, and a second kitchen on the finished walkout lower level. Main level has large great room with fireplace and a wall of windows towards the back yard. Adjoining dining room. Kitchen includes appliances and granite countertops. Half bath on main level. 3 large upper level bedrooms. Bathroom with separate vanity areas. Lower level features a huge family room with fireplace, half bath, and kitchen-laundry room. Plenty of storage space in the lower basement level. Outdoor space includes balcony, covered patio, and firepit area. Newer roof. Hamilton SD!
Last Agent to Sell the Property
Lake Country Flat Fee License #51587-90 Listed on: 06/19/2024
Home Details
Home Type
- Single Family
Est. Annual Taxes
- $5,118
Year Built
- Built in 1968
Lot Details
- 1.33 Acre Lot
- Wooded Lot
Parking
- 2.5 Car Attached Garage
- Garage Door Opener
- 1 to 5 Parking Spaces
Home Design
- 3,471 Sq Ft Home
- Tri-Level Property
- Brick Exterior Construction
- Wood Siding
- Stone Siding
Kitchen
- <<OvenToken>>
- Range<<rangeHoodToken>>
- <<microwave>>
- Dishwasher
Bedrooms and Bathrooms
- 3 Bedrooms
- Primary Bedroom Upstairs
- En-Suite Primary Bedroom
- Dual Entry to Primary Bathroom
- Bathtub Includes Tile Surround
- Walk-in Shower
Laundry
- Dryer
- Washer
Finished Basement
- Walk-Out Basement
- Basement Fills Entire Space Under The House
- Basement Windows
Outdoor Features
- Deck
- Patio
Schools
- Templeton Middle School
- Hamilton High School
Utilities
- Central Air
- Heating System Uses Natural Gas
- Well Required
Community Details
- Menomonee Park Estates Subdivision
Ownership History
Purchase Details
Home Financials for this Owner
Home Financials are based on the most recent Mortgage that was taken out on this home.Purchase Details
Home Financials for this Owner
Home Financials are based on the most recent Mortgage that was taken out on this home.Similar Homes in Sussex, WI
Home Values in the Area
Average Home Value in this Area
Purchase History
| Date | Type | Sale Price | Title Company |
|---|---|---|---|
| Warranty Deed | $602,800 | None Listed On Document | |
| Warranty Deed | $195,000 | -- |
Mortgage History
| Date | Status | Loan Amount | Loan Type |
|---|---|---|---|
| Open | $361,680 | New Conventional | |
| Previous Owner | $100,000 | Credit Line Revolving | |
| Previous Owner | $124,500 | New Conventional | |
| Previous Owner | $132,000 | New Conventional | |
| Previous Owner | $75,000 | Unknown | |
| Previous Owner | $80,000 | Purchase Money Mortgage |
Property History
| Date | Event | Price | Change | Sq Ft Price |
|---|---|---|---|---|
| 07/08/2025 07/08/25 | For Sale | $640,000 | +6.2% | $183 / Sq Ft |
| 08/16/2024 08/16/24 | Sold | $602,800 | +0.5% | $174 / Sq Ft |
| 06/21/2024 06/21/24 | For Sale | $599,900 | -- | $173 / Sq Ft |
Tax History Compared to Growth
Tax History
| Year | Tax Paid | Tax Assessment Tax Assessment Total Assessment is a certain percentage of the fair market value that is determined by local assessors to be the total taxable value of land and additions on the property. | Land | Improvement |
|---|---|---|---|---|
| 2024 | $5,141 | $390,100 | $76,300 | $313,800 |
| 2023 | $4,816 | $390,100 | $76,300 | $313,800 |
| 2022 | $5,119 | $390,100 | $76,300 | $313,800 |
| 2021 | $4,897 | $390,100 | $76,300 | $313,800 |
| 2020 | $5,219 | $325,200 | $58,800 | $266,400 |
| 2019 | $5,388 | $325,200 | $58,800 | $266,400 |
| 2018 | $5,227 | $325,200 | $58,800 | $266,400 |
| 2017 | $4,815 | $325,200 | $58,800 | $266,400 |
| 2016 | $5,367 | $325,200 | $58,800 | $266,400 |
| 2015 | $4,995 | $325,200 | $58,800 | $266,400 |
| 2014 | $4,984 | $325,200 | $58,800 | $266,400 |
| 2013 | $4,984 | $325,200 | $58,800 | $266,400 |
Agents Affiliated with this Home
-
Martin Larson

Seller's Agent in 2025
Martin Larson
Coldwell Banker HomeSale Realty - New Berlin
(262) 844-0067
1 in this area
68 Total Sales
-
Paul Liebe

Seller's Agent in 2024
Paul Liebe
Lake Country Flat Fee
(262) 447-0923
10 in this area
765 Total Sales
Map
Source: Metro MLS
MLS Number: 1880376
APN: LSBT-0193-022
- W222N8150 Plainview Pkwy
- W225N7670 Woodland Creek Dr
- W222N8208 Plainview Pkwy
- N72W22126 Good Hope Rd
- W228N7693 Woodland Ct
- N73W22582 Edgewood Ln
- 20910 Gray St
- 20970 Gray St
- 20900 Gray St
- 20880 Gray St
- 20860 Gray St
- 20840 Gray St
- 20820 Gray St
- Lt2-Lt4 N Lannon Rd
- Lt4 N Lannon Rd
- Lt3 N Lannon Rd
- Lt2 N Lannon Rd
- 6952 Hearthstone Ct E
- 20712 W Main St
- 20903 W Main St
