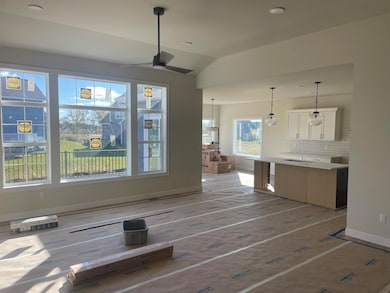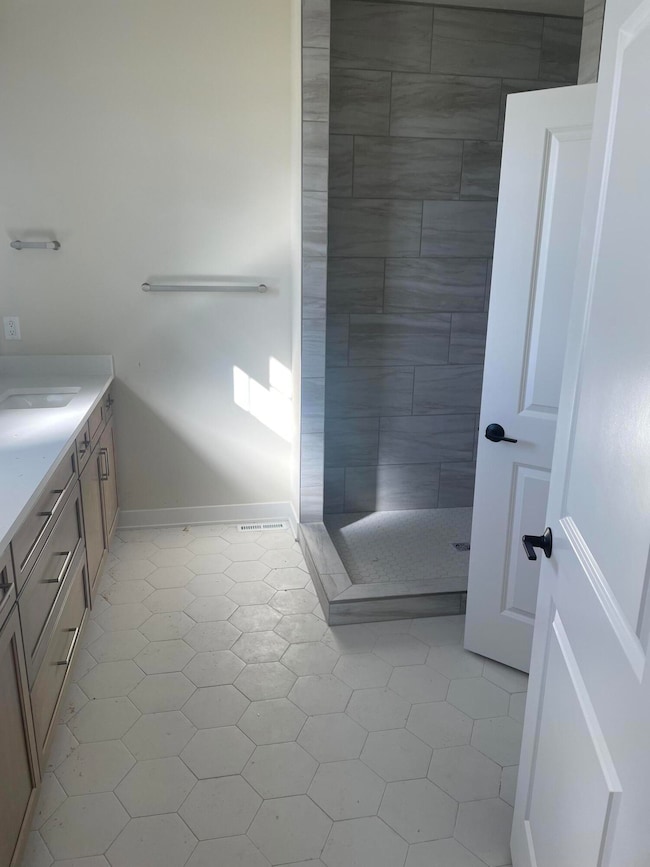W221N4564 Timber Hill Ct Delafield, WI 53072
Estimated payment $4,531/month
Highlights
- New Construction
- Open Floorplan
- Ranch Style House
- Arrowhead High School Rated A
- Deck
- Mud Room
About This Home
Waterford ranch located on a cul-de-sac and one of the last available homes in Woodleaf Reserve! Open-concept design features a kitchen w/ staggered-height cabinets, quartz countertops, under-cabinet lighting & large island w/ snack bar. GE appliance package incl built-in microwave w/ trim kit, under-cabinet hood & built-in-look refrigerator. Great room offers a box-up ceiling & gas fireplace w/ stacked stone surround. Office w/ double doors off foyer. Primary suite w/ box-up ceiling, his & hers vanities w/ center drawer, tiled walk-in shower to ceiling w/ swing glass door, separate commode room & large WIC. Dedicated laundry/mudroom. Azek deck off dining area, finished basement stairs, lookout exposure w/ added windows & basement bath rough-in. Builder warranty included.
Home Details
Home Type
- Single Family
Est. Annual Taxes
- $1,672
Parking
- 3 Car Attached Garage
- Garage Door Opener
- Driveway
Home Design
- New Construction
- Ranch Style House
- Poured Concrete
- Clad Trim
Interior Spaces
- 2,320 Sq Ft Home
- Open Floorplan
- Gas Fireplace
- Mud Room
- Stone Flooring
Kitchen
- Range
- Dishwasher
- Kitchen Island
- Disposal
Bedrooms and Bathrooms
- 3 Bedrooms
- Walk-In Closet
- 2 Full Bathrooms
Laundry
- Laundry Room
- Dryer
- Washer
Basement
- Basement Fills Entire Space Under The House
- Sump Pump
- Stubbed For A Bathroom
Schools
- Maple Avenue Elementary School
- Templeton Middle School
- Hamilton High School
Utilities
- Forced Air Heating and Cooling System
- Heating System Uses Natural Gas
- High Speed Internet
Additional Features
- Deck
- 0.4 Acre Lot
Community Details
- Property has a Home Owners Association
- Woodleaf Reserve Subdivision
Listing and Financial Details
- Exclusions: Landscaping
- Assessor Parcel Number PWC0865206
Map
Home Values in the Area
Average Home Value in this Area
Property History
| Date | Event | Price | List to Sale | Price per Sq Ft |
|---|---|---|---|---|
| 07/10/2025 07/10/25 | For Sale | $839,900 | -- | $362 / Sq Ft |
Source: Metro MLS
MLS Number: 1925997
- 1019 Wellington Way
- W304N2426 Maple Ave
- N25W30832 Overlook Ct
- 530 Manchester Ln
- 732 River Reserve Dr
- N21W29727 Glen Cove Rd
- 617 Coventry Ln
- N35W28682 Old North Shore Dr
- N17W29663 Caldicot North Cir
- Lt16 Lakeside Ridge Ct
- N14W30154 High Ridge Rd
- N16W29672 Caldicot South Cir
- N16W29646 Caldicot South Cir
- 4835 Easy St Unit 9
- N15W29521 S Caldicot Cir
- 4821 Easy St Unit 5
- 4887 Easy St Unit 11
- 3757 Nagawicka Shores Dr
- 2215B Circle Ridge Unit D
- N11W30200 Hickory Hill Dr
- 2221 Wisconsin 83
- 311-431 Hartridge Dr
- 723 Princeton Ct
- 550 Cottonwood Ave
- W289 Louis Ave
- 700 W Capitol Dr
- 316 E Capitol Dr
- 208 E Capitol Dr
- 601 W Capitol Dr
- 3270-3280 Hillside Dr
- 292 Lakeview Dr
- 410-460 Campus Dr
- 624 Sunnyslope Dr
- 629 Hawthorne Ln
- 828 Division St
- 402 Genesee St
- 226 Oneida St
- 435 Wells St
- N17W26873 E Fieldhack Dr Unit C
- 4703 Vista Park Ct







