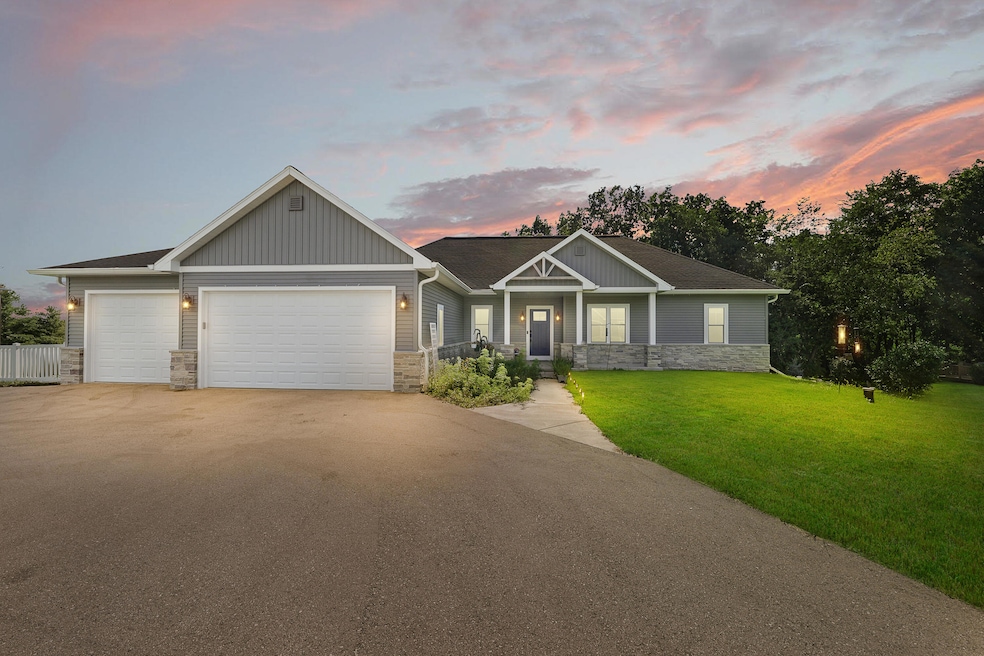
Estimated payment $3,895/month
Highlights
- New Construction
- Deck
- Vaulted Ceiling
- Open Floorplan
- Wooded Lot
- Ranch Style House
About This Home
Welcome Home to a newer build that includes all the extras!This open concept, easy flow living space offers vaulted ceilings, gas fireplace, windows galore for natural light! The kitchen has all newer appliances included, quartz countertops, new pull out drawers, & Walk In Pantry! Three bedrooms are offered with a MBR suite that includes a custom built master closet you will love! Two full bathrooms on the main floor, and a private office/den. Large main floor laundry including top of the line washer & dryer. The basement has plenty of room to expand, already has multiple windows, & walkout patio doors installed. Enjoy entertaining or relaxing on the 2 tier composite deck with remote retractable awning. Let the kids & dogs roam in the newly fenced in backyard. Make this yours today!
Home Details
Home Type
- Single Family
Est. Annual Taxes
- $5,875
Lot Details
- 1.17 Acre Lot
- Rural Setting
- Fenced Yard
- Wooded Lot
Parking
- 3 Car Attached Garage
- Garage Door Opener
- Driveway
Home Design
- New Construction
- Ranch Style House
- Poured Concrete
- Vinyl Siding
Interior Spaces
- 1,844 Sq Ft Home
- Open Floorplan
- Vaulted Ceiling
- Gas Fireplace
Kitchen
- Oven
- Range
- Microwave
- Dishwasher
- Kitchen Island
Bedrooms and Bathrooms
- 3 Bedrooms
- Walk-In Closet
- 2 Full Bathrooms
Basement
- Walk-Out Basement
- Basement Fills Entire Space Under The House
- Sump Pump
- Stubbed For A Bathroom
Outdoor Features
- Deck
Schools
- Campbellsport Middle School
- Campbellsport High School
Utilities
- Forced Air Heating and Cooling System
- Heating System Uses Propane
- Septic System
- High Speed Internet
Listing and Financial Details
- Exclusions: Seller's Personal Property, swing set
- Assessor Parcel Number T16-14-19-99-WO-260-00
Map
Home Values in the Area
Average Home Value in this Area
Tax History
| Year | Tax Paid | Tax Assessment Tax Assessment Total Assessment is a certain percentage of the fair market value that is determined by local assessors to be the total taxable value of land and additions on the property. | Land | Improvement |
|---|---|---|---|---|
| 2024 | $5,875 | $497,100 | $45,600 | $451,500 |
| 2023 | $3,980 | $311,000 | $45,600 | $265,400 |
| 2022 | $760 | $42,000 | $42,000 | $0 |
| 2021 | $769 | $42,000 | $42,000 | $0 |
| 2020 | $778 | $42,000 | $42,000 | $0 |
| 2019 | $773 | $42,000 | $42,000 | $0 |
| 2018 | $690 | $42,000 | $42,000 | $0 |
| 2017 | $697 | $42,000 | $42,000 | $0 |
| 2016 | $680 | $42,000 | $42,000 | $0 |
| 2015 | $701 | $42,000 | $42,000 | $0 |
| 2014 | $691 | $42,000 | $42,000 | $0 |
| 2013 | $753 | $42,000 | $42,000 | $0 |
Property History
| Date | Event | Price | Change | Sq Ft Price |
|---|---|---|---|---|
| 08/22/2025 08/22/25 | For Sale | $624,900 | +13.0% | $339 / Sq Ft |
| 07/17/2023 07/17/23 | Sold | $552,900 | +0.5% | $300 / Sq Ft |
| 07/03/2023 07/03/23 | Pending | -- | -- | -- |
| 08/26/2022 08/26/22 | For Sale | $549,900 | +1796.2% | $298 / Sq Ft |
| 05/26/2022 05/26/22 | Sold | $29,000 | 0.0% | -- |
| 05/16/2022 05/16/22 | Pending | -- | -- | -- |
| 11/15/2021 11/15/21 | For Sale | $29,000 | -- | -- |
Purchase History
| Date | Type | Sale Price | Title Company |
|---|---|---|---|
| Warranty Deed | $552,900 | Perry Armstrong | |
| Warranty Deed | $29,000 | Knight Barry Title Services, L | |
| Warranty Deed | $40,900 | None Available |
Mortgage History
| Date | Status | Loan Amount | Loan Type |
|---|---|---|---|
| Previous Owner | $36,800 | Future Advance Clause Open End Mortgage |
Similar Homes in Eden, WI
Source: Metro MLS
MLS Number: 1932103
APN: T16-14-19-99-WO-260-00
- W2563 Us Highway 45
- W2563 U S 45
- N3685 Mitchell Rd
- W1225 Floral Park Ln
- 0 Happy Hollow Rd Unit 50294331
- 0 Happy Hollow Rd Unit 50294324
- N2289 U S 45
- Lt2 N River Rd
- Lt1 N River Rd
- N2019 N River Rd
- 0 Northview Rd
- Lt2 Northview Rd
- Lt21 Stoney Creek Heights
- 338 Autumn Ln
- 323 Autumn Ln
- 320 Allison Way
- 332 Allison Way
- 302 N Fond du Lac Ave
- 219 E Sheboygan St
- 217 E Sheboygan St
- 150 New Cassel
- 609-617 N Fond du Lac Ave
- 1422 Cattail Ln
- 445 E Main St
- 1801 Wildlife Dr
- 750 S Water St
- 205 Linden Ct
- 290 Whispering Springs Dr
- 594 E Pioneer Rd
- 184 Ledgewood Dr
- 394 Pine Tree Dr
- 24 Meadow Dr
- 78 Rubina Ln
- 234 S National Ave
- 698 E 2nd St
- 650 E 2nd St
- 603 S Main St
- 36 Reid Terrace
- 59 Reid Terrace
- 307 Linden St Unit Right Side Lower 309






