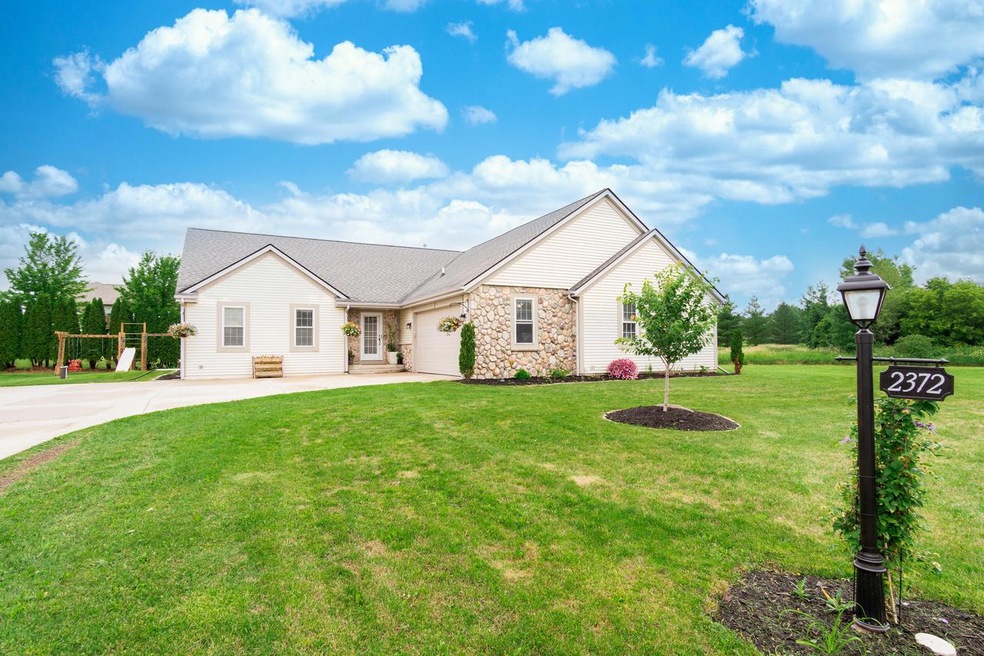
W2372 McAleavey Ct Oconomowoc, WI 53066
Highlights
- Cabana
- Whirlpool Bathtub
- Walk-In Closet
- Meadow View Elementary School Rated A
- 4 Car Attached Garage
- Patio
About This Home
As of August 2021Presenting the home your family has been waiting for! Gorgeous custom built ranch in a peaceful cul-de-sac setting, within the Oconomowoc School District and not far from all the city amenities! 3+ bedrooms, 3 full bathrooms, a FOUR car tandem heated garage, plus a finished basement means you'll find tremendous value here! Stunning open floor plan w/ vaulted ceiling, beautiful stone fireplace, attractive flooring, sliding doors to patio & entertainer's kitchen. Master suite of your dreams w/ dual sinks, jetted tub & huge WIC. Popular split layout with two additional sizable bedrooms on main level. Newly finished basement offers huge rec room & entertainment space, a full bathroom, plus a potential 4th bedroom and bonus office/exercise room. Too many features to list. You must see inside!
Last Buyer's Agent
Tyler Metz
Badger Realty Team-Cottage Grove License #90202-94
Home Details
Home Type
- Single Family
Est. Annual Taxes
- $4,220
Year Built
- Built in 2006
Lot Details
- 0.42 Acre Lot
HOA Fees
- $10 Monthly HOA Fees
Parking
- 4 Car Attached Garage
- Heated Garage
- Tandem Garage
- Garage Door Opener
- 1 to 5 Parking Spaces
Home Design
- Vinyl Siding
Interior Spaces
- 3,120 Sq Ft Home
- 1-Story Property
Kitchen
- Range
- Microwave
- Dishwasher
- Disposal
Bedrooms and Bathrooms
- 3 Bedrooms
- Walk-In Closet
- Bathroom on Main Level
- 3 Full Bathrooms
- Whirlpool Bathtub
- Bathtub and Shower Combination in Primary Bathroom
- Walk-in Shower
Laundry
- Dryer
- Washer
Finished Basement
- Basement Fills Entire Space Under The House
- Sump Pump
- Block Basement Construction
Outdoor Features
- Cabana
- Patio
Schools
- Oconomowoc High School
Utilities
- Forced Air Heating and Cooling System
- Heating System Uses Natural Gas
- Well Required
- High Speed Internet
Listing and Financial Details
- Exclusions: Iron Curtain-rented, tv mount in living room, bedroom and master bath.
Ownership History
Purchase Details
Home Financials for this Owner
Home Financials are based on the most recent Mortgage that was taken out on this home.Purchase Details
Home Financials for this Owner
Home Financials are based on the most recent Mortgage that was taken out on this home.Map
Similar Homes in Oconomowoc, WI
Home Values in the Area
Average Home Value in this Area
Purchase History
| Date | Type | Sale Price | Title Company |
|---|---|---|---|
| Warranty Deed | $374,900 | None Available | |
| Deed | $253,800 | -- |
Mortgage History
| Date | Status | Loan Amount | Loan Type |
|---|---|---|---|
| Open | $299,920 | New Conventional | |
| Previous Owner | $7,600 | New Conventional | |
| Previous Owner | $185,141 | Adjustable Rate Mortgage/ARM | |
| Previous Owner | $198,000 | Unknown | |
| Previous Owner | $36,000 | Construction | |
| Previous Owner | $160,000 | Construction |
Property History
| Date | Event | Price | Change | Sq Ft Price |
|---|---|---|---|---|
| 08/27/2021 08/27/21 | Sold | $374,900 | 0.0% | $120 / Sq Ft |
| 07/09/2021 07/09/21 | Pending | -- | -- | -- |
| 06/30/2021 06/30/21 | For Sale | $374,900 | +47.7% | $120 / Sq Ft |
| 01/22/2018 01/22/18 | Sold | $253,800 | -2.3% | $132 / Sq Ft |
| 11/30/2017 11/30/17 | Price Changed | $259,900 | -7.1% | $135 / Sq Ft |
| 09/16/2017 09/16/17 | For Sale | $279,900 | -- | $146 / Sq Ft |
Tax History
| Year | Tax Paid | Tax Assessment Tax Assessment Total Assessment is a certain percentage of the fair market value that is determined by local assessors to be the total taxable value of land and additions on the property. | Land | Improvement |
|---|---|---|---|---|
| 2024 | $5,002 | $448,400 | $78,700 | $369,700 |
| 2023 | $4,386 | $257,900 | $59,000 | $198,900 |
| 2022 | $5,106 | $257,900 | $59,000 | $198,900 |
| 2021 | $4,299 | $236,100 | $59,000 | $177,100 |
| 2020 | $4,220 | $229,200 | $59,000 | $170,200 |
| 2019 | $4,076 | $229,200 | $59,000 | $170,200 |
| 2018 | $3,787 | $229,200 | $59,000 | $170,200 |
| 2017 | $4,644 | $229,200 | $59,000 | $170,200 |
| 2016 | $4,517 | $229,200 | $59,000 | $170,200 |
| 2015 | $3,835 | $229,200 | $59,000 | $170,200 |
| 2014 | $3,872 | $229,200 | $59,000 | $170,200 |
Source: Metro MLS
MLS Number: 1749720
APN: 002-0917-2933-071
- N604 S Hickory Hills Dr
- W2326 W Schure Dr
- W2270 E Schure Dr
- Lt93 Hickory Hills Dr
- N909 Winds Way
- N921 Winds Way
- N929 Winds Way Unit Lt58
- N945 Winds Way
- W2426 Mariah Ln
- N979 Winds Way
- W2378 Gabriel Ct
- W2360 Gabriel Ct Unit Lt17
- N999 Winds Way
- W2546 Roosevelt Rd
- W1851 Creek Rd
- W2744 La Follette Rd
- N3010 Wisconsin 67
- N84W36411 Riverwood Ln
- N9658 Shady Ln
- W389N7112 Pennsylvania St
