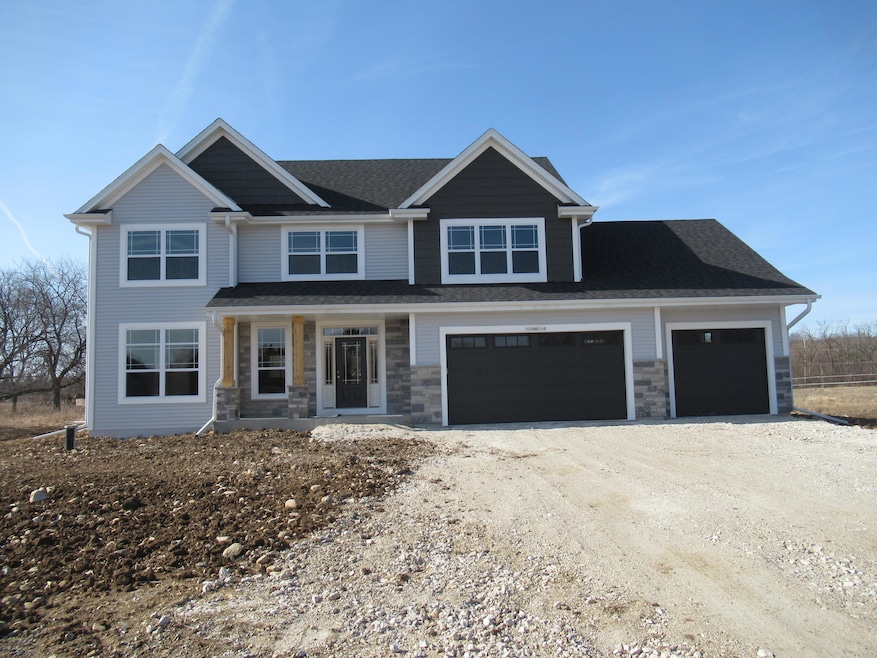
W238N9548 Pebble Brook Way Colgate, WI 53017
Highlights
- New Construction
- Wood Flooring
- Walk-In Closet
- Open Floorplan
- 3 Car Attached Garage
- Kitchen Island
About This Home
As of March 20254 bedrooms/2.5 bath/spacious 2-story. Basement has 1 egress slider window & drain/vent rough-in for future full bath. Corner ceramic tiled walk-in shower/2 shower heads/double sinks/granite or equivalent vanity tops in master bath. Double sinks family bath. Huge WIC master suite. Knockdown drywall w/rounded corners. 9' 1st floor ceilings/tray ceiling master bedroom. Kitchen cabinets are staggered w/cabinet crown moulding/granite or equivalent countertops/island/pantry closet. Mud/laundry room with drywall lockers, cabinets, closet, & laundry tub. 3-car garage with storage area (18'2'' x 8'0''). Buyer added drywall/insulation all garage walls & ceiling, electrical package, cabinet hardware, master shower bench, & upgraded flooring, carpet pad, & plumbing fixtures.
Home Details
Home Type
- Single Family
Year Built
- 2024
Lot Details
- 1 Acre Lot
- Rural Setting
Parking
- 3 Car Attached Garage
- Unpaved Parking
Home Design
- Poured Concrete
- Vinyl Siding
- Clad Trim
- Radon Mitigation System
Interior Spaces
- 2,628 Sq Ft Home
- 2-Story Property
- Open Floorplan
- Gas Fireplace
Kitchen
- Microwave
- Dishwasher
- Kitchen Island
- Disposal
Flooring
- Wood
- Stone
Bedrooms and Bathrooms
- 4 Bedrooms
- Walk-In Closet
Basement
- Basement Fills Entire Space Under The House
- Sump Pump
- Stubbed For A Bathroom
- Basement Windows
Schools
- Woodside Elementary School
- Templeton Middle School
- Hamilton High School
Utilities
- Forced Air Heating and Cooling System
- Heating System Uses Natural Gas
- Mound Septic
Community Details
- Bark River Preserve Subdivision
Listing and Financial Details
- Assessor Parcel Number LSBT0150069
Map
Home Values in the Area
Average Home Value in this Area
Property History
| Date | Event | Price | Change | Sq Ft Price |
|---|---|---|---|---|
| 03/14/2025 03/14/25 | Sold | $638,555 | +1.4% | $243 / Sq Ft |
| 03/07/2025 03/07/25 | Pending | -- | -- | -- |
| 12/16/2024 12/16/24 | For Sale | $629,990 | 0.0% | $240 / Sq Ft |
| 11/29/2024 11/29/24 | Off Market | $629,990 | -- | -- |
| 05/16/2024 05/16/24 | For Sale | $629,990 | -- | $240 / Sq Ft |
Similar Homes in Colgate, WI
Source: Metro MLS
MLS Number: 1875719
- W237N9412 Pebble Brook Way
- N93W23781 Pebble Brook Way
- W237N9552 Pebble Brook Way
- N94W23831 Whistle Ridge
- N91W23666 Monticello Dr
- 150 Jencris Ct
- 318 Loftwood Terrace
- Outlot2 Jolyn Dr
- W225N8982 Jolyn Dr
- W251N9018 Crestwood Dr
- 310 Nagel Ln
- 549 Douglas Dr
- 784 Lakeview Ridge Ln
- 4267 Kennedy Cir S
- Lt0 S Shore Dr
- W226N8041 Longview Dr
- N77W23838 Sun Valley Run
- Lt5 Elmwood Highland Estates
- W226N7981 Timberland Dr
- W226N7912 Timberland Dr
