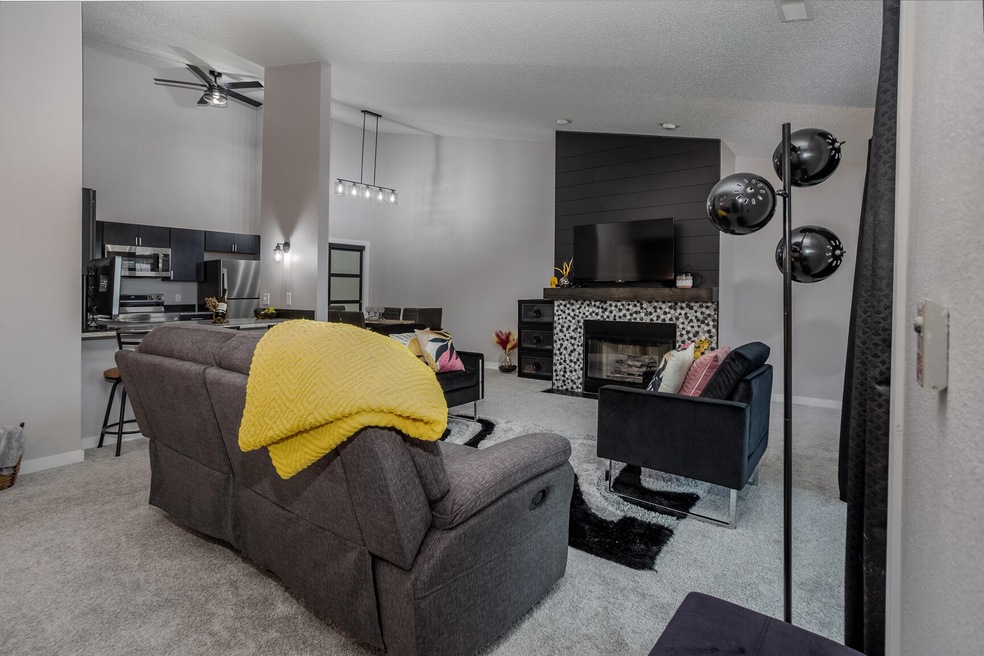
W240N2566 E Parkway Meadow Cir Unit 6 Pewaukee, WI 53072
Highlights
- Open Floorplan
- 1 Car Attached Garage
- Level Entry For Accessibility
- Pewaukee Lake Elementary School Rated A
- Park
- 1-Story Property
About This Home
As of March 2025Welcome to your newly remodeled home in a highly sought after Lake Country location! This 2 bedroom, 2 bath home has everything you need to move right in and relax! Notice the quality finishes and design. The inviting Great Room offers a vaulted ceiling and cozy fireplace. You'll like creating dinners in the spacious kitchen that boasts a quartz countertop, large sink, and custom cabinets. Off the Great Room there is a perfect space to design for reading or an office nook for hybrid/at-home workers. A covered balcony opens up off the Great Room. Each bedroom welcomes you with ample space. Enjoy the tiled full bath off the master bedroom. Appreciate ice-free car windows in the winter inside the private attached garage. Your search is over!
Last Agent to Sell the Property
Property Dynamics/Appraisal Specialists License #57620-90 Listed on: 02/06/2025
Property Details
Home Type
- Condominium
Est. Annual Taxes
- $1,790
Parking
- 1 Car Attached Garage
Home Design
- Brick Exterior Construction
- Vinyl Siding
Interior Spaces
- 1,278 Sq Ft Home
- 1-Story Property
- Open Floorplan
Kitchen
- Oven
- Range
- Microwave
- Dishwasher
- Disposal
Bedrooms and Bathrooms
- 2 Bedrooms
- 2 Full Bathrooms
Laundry
- Dryer
- Washer
Accessible Home Design
- Level Entry For Accessibility
Schools
- Asa Clark Middle School
- Pewaukee High School
Listing and Financial Details
- Exclusions: Seller's Personal Property.
- Assessor Parcel Number PWC 0924996122
Community Details
Overview
- Property has a Home Owners Association
- Association fees include lawn maintenance, snow removal, water, sewer, common area maintenance, replacement reserve, common area insur
Recreation
- Park
Ownership History
Purchase Details
Home Financials for this Owner
Home Financials are based on the most recent Mortgage that was taken out on this home.Purchase Details
Purchase Details
Home Financials for this Owner
Home Financials are based on the most recent Mortgage that was taken out on this home.Purchase Details
Purchase Details
Home Financials for this Owner
Home Financials are based on the most recent Mortgage that was taken out on this home.Similar Homes in Pewaukee, WI
Home Values in the Area
Average Home Value in this Area
Purchase History
| Date | Type | Sale Price | Title Company |
|---|---|---|---|
| Deed | $295,000 | Frontier Title | |
| Warranty Deed | -- | None Listed On Document | |
| Warranty Deed | $180,000 | -- | |
| Sheriffs Deed | $188,000 | None Listed On Document | |
| Condominium Deed | $155,400 | -- |
Mortgage History
| Date | Status | Loan Amount | Loan Type |
|---|---|---|---|
| Open | $265,500 | New Conventional | |
| Previous Owner | $135,000 | New Conventional | |
| Previous Owner | $229,500 | Reverse Mortgage Home Equity Conversion Mortgage | |
| Previous Owner | $70,000 | Fannie Mae Freddie Mac |
Property History
| Date | Event | Price | Change | Sq Ft Price |
|---|---|---|---|---|
| 03/07/2025 03/07/25 | Sold | $295,000 | 0.0% | $231 / Sq Ft |
| 02/19/2025 02/19/25 | Off Market | $295,000 | -- | -- |
| 02/08/2025 02/08/25 | Pending | -- | -- | -- |
| 02/06/2025 02/06/25 | For Sale | $295,000 | -- | $231 / Sq Ft |
Tax History Compared to Growth
Tax History
| Year | Tax Paid | Tax Assessment Tax Assessment Total Assessment is a certain percentage of the fair market value that is determined by local assessors to be the total taxable value of land and additions on the property. | Land | Improvement |
|---|---|---|---|---|
| 2024 | $1,790 | $168,900 | $28,000 | $140,900 |
| 2023 | $1,986 | $168,900 | $28,000 | $140,900 |
| 2022 | $2,113 | $168,900 | $28,000 | $140,900 |
| 2021 | $2,110 | $168,900 | $28,000 | $140,900 |
| 2020 | $2,250 | $146,300 | $21,500 | $124,800 |
| 2019 | $2,013 | $146,300 | $21,500 | $124,800 |
| 2018 | $1,956 | $146,300 | $21,500 | $124,800 |
| 2017 | $2,367 | $146,300 | $21,500 | $124,800 |
| 2016 | $1,971 | $146,300 | $21,500 | $124,800 |
| 2015 | $2,068 | $146,300 | $21,500 | $124,800 |
| 2014 | $2,189 | $146,300 | $21,500 | $124,800 |
| 2013 | $2,189 | $146,300 | $21,500 | $124,800 |
Agents Affiliated with this Home
-
Erin Waldron

Seller's Agent in 2025
Erin Waldron
Property Dynamics/Appraisal Specialists
(262) 490-0670
1 in this area
25 Total Sales
-
Brittany Brzenk
B
Buyer's Agent in 2025
Brittany Brzenk
Coldwell Banker Elite
(262) 312-4807
5 in this area
38 Total Sales
Map
Source: Metro MLS
MLS Number: 1906149
APN: PWC-0924-996-122
- W241N2581 E Parkway Meadow Cir Unit 2
- W240N2151 Dorchester Dr Unit 7C
- N21W24305 Cumberland Dr Unit 38 K
- W233N3028 Oakmont Ct W Unit B
- W246N1979 Still River Dr
- W237N3188 Littlefield Ct
- W248N2151 Kettle Cove Ct
- 1009 Waterstone Ct
- 353 Lexington Ct Unit A
- 1136 Oxbow Ct
- N33W23744 Fieldside Rd
- 352 Stone Ct
- N28W25285 Parkway Ridge Cir Unit C Bldg 14 Unit 49
- N28W25285 Parkway Ridge Cir Unit D Bldg 14 Unit 50
- N28W25273 Parkway Ridge Cir Unit B Bldg 13 Unit 47
- N28W25273 Parkway Ridge Cir Unit A Bldg 13 Unit 48
- 330 Willow Grove Dr Unit E
- N30W23035 Pineview Cir Unit 6
- 1019 Waterstone Ct
- 1039 Waterstone Ct
