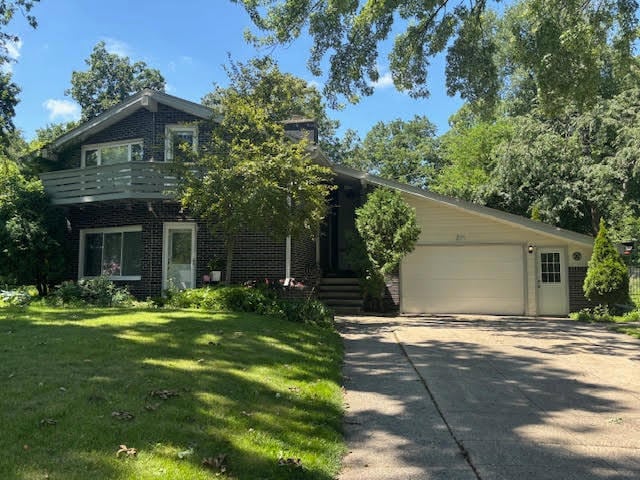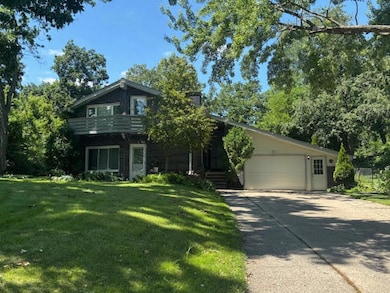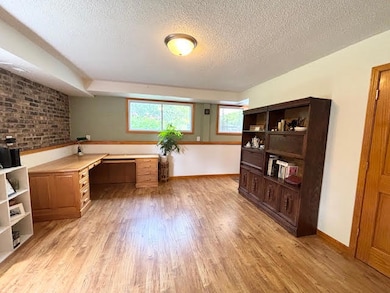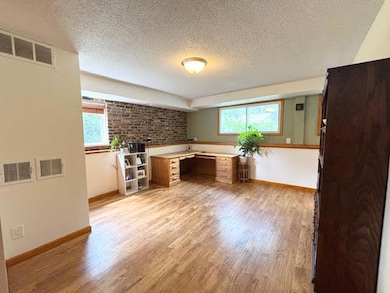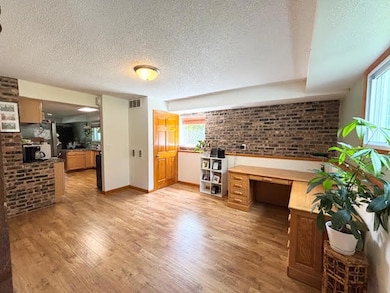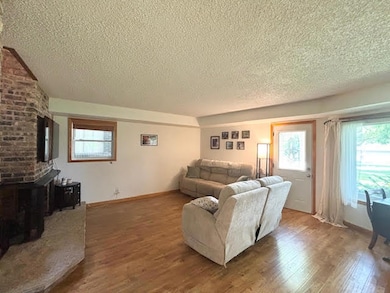
W242N6211 Oak Dr Sussex, WI 53089
Estimated payment $2,842/month
Highlights
- Contemporary Architecture
- Vaulted Ceiling
- Forced Air Heating and Cooling System
- Maple Avenue Elementary School Rated A
- 2 Car Attached Garage
- High Speed Internet
About This Home
Move right into this beautiful 3 BR, 1 1/2 BA home is a desirable Sussex neighborhood on a half acre mature private lot! Main level offers open concept kitchen,dining room,family room w/gas fireplace & living room all w/abundance of natural light. half bath & laundry room too Walk into the bonus 4 season room w/beautiful wood accent ceiling & lannon stone accent wall leading to outdoor deck. Upper level offers 3 generous size bedrooms w/MBR being 300 square feet & has door leading to private deck to enjoy the peacefulness of the area. Extra large full bath & 7 beautiful skylights to enjoy the natural light and the evening skies at night! Private fenced in backyard w/large shed abutts beautiful Sussex Village park offering frisbee golf,awesome playground & fun splash pad! Home sweet home!
Home Details
Home Type
- Single Family
Est. Annual Taxes
- $3,543
Lot Details
- 0.52 Acre Lot
Parking
- 2 Car Attached Garage
- Garage Door Opener
- Driveway
Home Design
- Contemporary Architecture
- Bi-Level Home
- Brick Exterior Construction
- Vinyl Siding
Interior Spaces
- 2,160 Sq Ft Home
- Vaulted Ceiling
Kitchen
- Oven
- Range
- Dishwasher
Bedrooms and Bathrooms
- 3 Bedrooms
Basement
- Partial Basement
- Crawl Space
Schools
- Templeton Middle School
- Hamilton High School
Utilities
- Forced Air Heating and Cooling System
- Heating System Uses Natural Gas
- High Speed Internet
Listing and Financial Details
- Exclusions: sellers personl property
- Assessor Parcel Number SUXV0249007
Map
Home Values in the Area
Average Home Value in this Area
Tax History
| Year | Tax Paid | Tax Assessment Tax Assessment Total Assessment is a certain percentage of the fair market value that is determined by local assessors to be the total taxable value of land and additions on the property. | Land | Improvement |
|---|---|---|---|---|
| 2024 | $3,726 | $309,700 | $90,500 | $219,200 |
| 2023 | $3,624 | $294,900 | $90,500 | $204,400 |
| 2022 | $3,824 | $276,500 | $90,500 | $186,000 |
| 2021 | $3,304 | $237,000 | $71,000 | $166,000 |
| 2020 | $3,328 | $223,000 | $71,000 | $152,000 |
| 2019 | $3,436 | $222,800 | $54,300 | $168,500 |
| 2018 | $3,393 | $222,800 | $54,300 | $168,500 |
| 2017 | $3,228 | $215,600 | $54,300 | $161,300 |
| 2016 | $3,244 | $210,000 | $54,300 | $155,700 |
| 2015 | $3,306 | $210,000 | $54,300 | $155,700 |
| 2014 | $3,034 | $222,200 | $54,300 | $167,900 |
| 2013 | $3,034 | $179,400 | $54,300 | $125,100 |
Property History
| Date | Event | Price | Change | Sq Ft Price |
|---|---|---|---|---|
| 07/19/2025 07/19/25 | For Sale | $459,900 | +9.5% | $213 / Sq Ft |
| 04/22/2024 04/22/24 | Sold | $420,000 | +5.0% | $194 / Sq Ft |
| 03/21/2024 03/21/24 | For Sale | $399,900 | -- | $185 / Sq Ft |
Purchase History
| Date | Type | Sale Price | Title Company |
|---|---|---|---|
| Warranty Deed | $420,000 | None Listed On Document | |
| Warranty Deed | $210,000 | 1St Service Title | |
| Special Warranty Deed | -- | None Available | |
| Sheriffs Deed | -- | None Available | |
| Special Warranty Deed | $185,100 | None Available | |
| Warranty Deed | $205,000 | Priority Title Corporation |
Mortgage History
| Date | Status | Loan Amount | Loan Type |
|---|---|---|---|
| Open | $73,000 | Credit Line Revolving | |
| Open | $340,000 | New Conventional | |
| Previous Owner | $168,000 | New Conventional | |
| Previous Owner | $209,182 | VA | |
| Previous Owner | $164,000 | Purchase Money Mortgage | |
| Previous Owner | $195,200 | Unknown |
Similar Homes in Sussex, WI
Source: Metro MLS
MLS Number: 1927378
APN: SUXV-0249-007
- N59W24415 Eagle Ridge Ct
- W241N6590 Spruce St
- W243N6613 Oxford Dr
- N58W23869 Hastings Ct Unit 302
- N58W23833 Hastings Ct Unit 703
- W240N5703 Maple Grove Ln
- N58W23815 Hastings Ct Unit 8
- N57W24664 Nighthawk Ct
- W244N5617 Quail Run Ct
- N56W24235 Torrey Pines Ln
- W240N5636 Daisy Ct
- N55W23842 Fieldstone Pass Cir
- W242N5607 Simona Ct
- W238N5550 Cobblestone Ct
- N55W23910 Johanssen Ct
- W237N6842 Ancient Oaks Ct
- W239N5471 Fieldstone Pass Cir
- W239N5461 Fieldstone Pass Cir
- N55W23912 Fieldstone Pass Cir
- W232N6308 Waukesha Ave
- N64W24450 Main St
- N59 W24050 Clover Dr
- W246N6500 Pewaukee Rd
- N63W23217 Main St
- N34W22155 Capitol Dr
- N34W23714 Five Fields Rd
- 1301 Sunnyridge Rd
- 1088 Quail Ct
- 1348 Sunnyridge Rd
- N34W23140 Ridge Place
- N30W23861 Green Rd
- W197 N4950 Hickory St
- 357 Morris St
- N25W24200 River Park Dr
- N25W24011 River Park Dr
- 19460 W Main St
- N24W24242 Saddle Brook Dr
- N55W17626 High Bluff Dr
- 3755 Brookfield Rd
- W177 N7920 Tamarack Springs Cir
