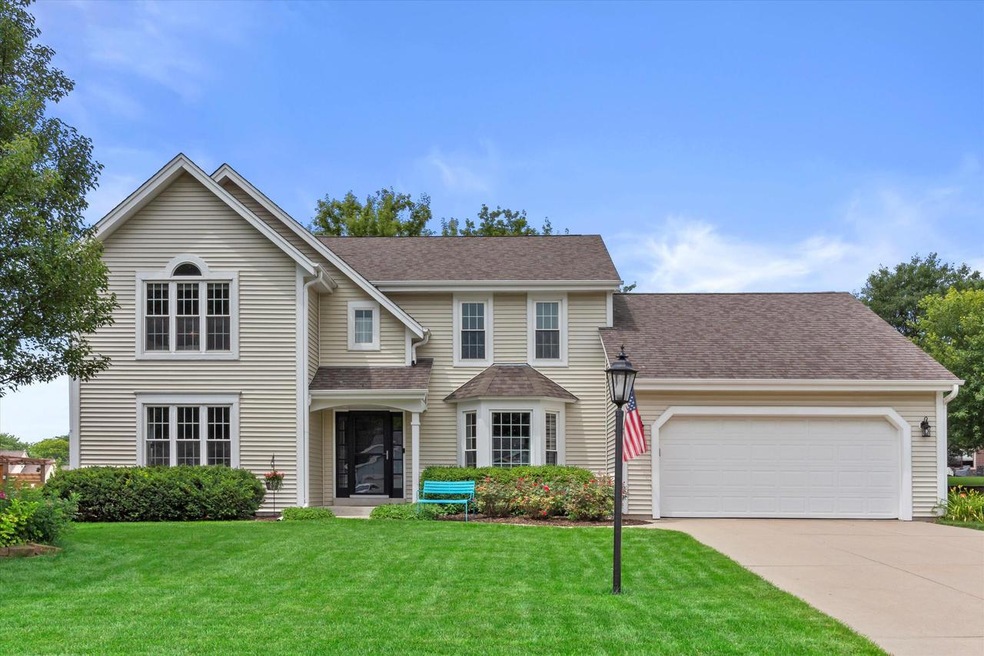
W246N5911 Prairie Falcon Pass Sussex, WI 53089
Highlights
- 2.8 Car Attached Garage
- Wet Bar
- Bathtub with Shower
- Maple Avenue Elementary School Rated A
- Walk-In Closet
- Patio
About This Home
As of August 20244 BR 2.5 BA meticulously cared-for Colonial is nestled in the desired Eagles Ridge subdivision. Step inside and be immediately ''wowed'' by this beauty! On the main living level you'll be impressed by quartz kitchen counters, glass tile backsplash, first-floor laundry (2023 appliances), newer carpeting, freshly painted and a gas FP that can also be easily converted to a NFP. Family times move down to the finished lower-level Rec Room with the 120'' projection screen, sitting/viewing bar and wet bar. Imagine the holidays, sporting events, or family get-togethers here! Spacious Master Bedroom and other bedroom sizes allow down time to be enjoyable. The afternoon sun drenches the dinette and outside patio, all overlooking your perfect yard. Brand new roof to be installed!
Last Agent to Sell the Property
RE/MAX Service First License #58106-90 Listed on: 07/11/2024
Home Details
Home Type
- Single Family
Est. Annual Taxes
- $5,339
Year Built
- Built in 1995
Parking
- 2.8 Car Attached Garage
- Garage Door Opener
Home Design
- Poured Concrete
- Vinyl Siding
- Aluminum Trim
Interior Spaces
- 2,701 Sq Ft Home
- 2-Story Property
- Wet Bar
Kitchen
- Oven
- Range
- Microwave
- Freezer
- Dishwasher
Bedrooms and Bathrooms
- 4 Bedrooms
- Primary Bedroom Upstairs
- En-Suite Primary Bedroom
- Walk-In Closet
- Bathtub with Shower
- Bathtub Includes Tile Surround
- Primary Bathroom includes a Walk-In Shower
- Walk-in Shower
Laundry
- Dryer
- Washer
Partially Finished Basement
- Basement Fills Entire Space Under The House
- Sump Pump
Schools
- Maple Avenue Elementary School
- Templeton Middle School
- Hamilton High School
Utilities
- Forced Air Heating and Cooling System
- Heating System Uses Natural Gas
- High Speed Internet
Additional Features
- Patio
- 0.31 Acre Lot
Listing and Financial Details
- Exclusions: Seller's personal property.
Ownership History
Purchase Details
Home Financials for this Owner
Home Financials are based on the most recent Mortgage that was taken out on this home.Purchase Details
Home Financials for this Owner
Home Financials are based on the most recent Mortgage that was taken out on this home.Purchase Details
Purchase Details
Home Financials for this Owner
Home Financials are based on the most recent Mortgage that was taken out on this home.Purchase Details
Home Financials for this Owner
Home Financials are based on the most recent Mortgage that was taken out on this home.Similar Homes in Sussex, WI
Home Values in the Area
Average Home Value in this Area
Purchase History
| Date | Type | Sale Price | Title Company |
|---|---|---|---|
| Warranty Deed | $575,000 | None Listed On Document | |
| Quit Claim Deed | -- | Stewart Title | |
| Interfamily Deed Transfer | -- | None Available | |
| Warranty Deed | $235,000 | -- | |
| Warranty Deed | $215,000 | -- |
Mortgage History
| Date | Status | Loan Amount | Loan Type |
|---|---|---|---|
| Open | $429,000 | New Conventional | |
| Previous Owner | $225,000 | New Conventional | |
| Previous Owner | $50,000 | Credit Line Revolving | |
| Previous Owner | $90,000 | Purchase Money Mortgage | |
| Previous Owner | $140,000 | Purchase Money Mortgage |
Property History
| Date | Event | Price | Change | Sq Ft Price |
|---|---|---|---|---|
| 08/30/2024 08/30/24 | Sold | $575,000 | +2.7% | $213 / Sq Ft |
| 07/17/2024 07/17/24 | For Sale | $560,000 | -- | $207 / Sq Ft |
Tax History Compared to Growth
Tax History
| Year | Tax Paid | Tax Assessment Tax Assessment Total Assessment is a certain percentage of the fair market value that is determined by local assessors to be the total taxable value of land and additions on the property. | Land | Improvement |
|---|---|---|---|---|
| 2024 | $5,392 | $445,000 | $91,000 | $354,000 |
| 2023 | $5,339 | $430,000 | $91,000 | $339,000 |
| 2022 | $5,194 | $372,600 | $87,000 | $285,600 |
| 2021 | $5,046 | $357,500 | $85,500 | $272,000 |
| 2020 | $5,015 | $334,000 | $85,500 | $248,500 |
| 2019 | $4,957 | $318,500 | $84,000 | $234,500 |
| 2018 | $4,883 | $318,500 | $84,000 | $234,500 |
| 2017 | $4,690 | $312,500 | $84,000 | $228,500 |
| 2016 | $4,716 | $303,700 | $84,000 | $219,700 |
| 2015 | $4,804 | $303,700 | $84,000 | $219,700 |
| 2014 | $4,677 | $300,500 | $84,000 | $216,500 |
| 2013 | $4,677 | $280,900 | $84,000 | $196,900 |
Agents Affiliated with this Home
-
John Gscheidmeier

Seller's Agent in 2024
John Gscheidmeier
RE/MAX
(414) 559-8898
4 in this area
129 Total Sales
-
Tony Wendorf & Associates Team*
T
Buyer's Agent in 2024
Tony Wendorf & Associates Team*
First Weber Inc - Delafield
11 in this area
471 Total Sales
Map
Source: Metro MLS
MLS Number: 1883296
APN: SUXV-0251-098
- N59W24569 Quail Run Ln
- N57W24664 Nighthawk Ct
- N57W24758 Nighthawk Ct
- W245N5705 Partridge Ln
- W242N5657 Peppertree Dr W
- W242N5663 Simona Dr
- N62W24102 Hickory Dr
- Lt27 Crescent Hill Dr
- W240N5636 Daisy Ct
- N65W24474 Ivy Ave
- N55W25295 Crescent Hill Dr
- W253N5598 Crescent Hill Dr
- Lt34 Crescent Hill Dr
- Lt12 Crescent Hill Dr
- Lt30 Crescent Hill Dr
- Lt13 Crescent Hill Dr
- Lt1 Crescent Hill Dr
- Lt43 Crescent Hill Dr
- Lt28 Crescent Hill Dr
- Lt40 Crescent Hill Dr
