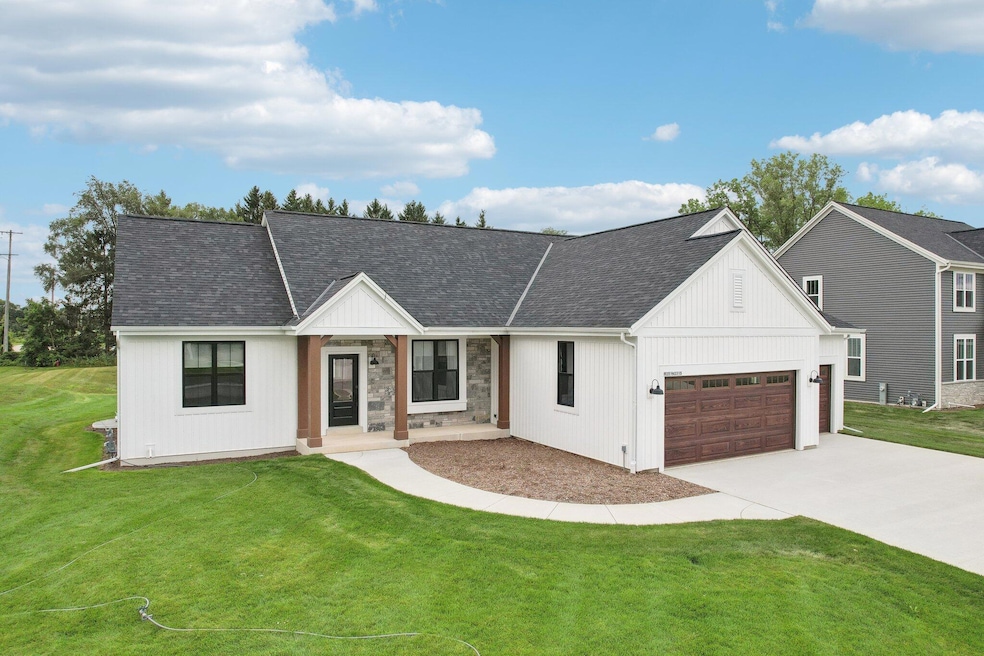
W251N2315 Valleyview Cir Pewaukee, WI 53072
Highlights
- New Construction
- Open Floorplan
- Wood Flooring
- Pewaukee Lake Elementary School Rated A
- Ranch Style House
- Corner Lot
About This Home
As of March 2025This open-concept ranch home is move-in-ready. The kitchen is designed w/ plenty of stained maple cabinetry & s.s. appliances, ceramic tile backsplash, & a quartz island w/seating. Adjacent is a dining area surrounded by windows & a patio door, while the spacious gathering room features a gas fireplace & plenty of windows. The split-bedroom concept places the guest bedrooms & hall bath on one end of the home while secluding the primary bedroom on the opposite end of the home. The primary bathroom has quartz counters, dual vanity & ceramic tile shower. Rounding out the home is a spacious mudroom w/ a bench, closet, & a washer & dryer. The basement is plumbed for a future bathroom, has a below-grade egress window, & radon system.
Last Agent to Sell the Property
Bielinski Homes, Inc. License #67916-94 Listed on: 11/25/2024
Home Details
Home Type
- Single Family
Est. Annual Taxes
- $5,572
Lot Details
- 0.29 Acre Lot
- Corner Lot
Parking
- 3 Car Attached Garage
- Driveway
Home Design
- New Construction
- Ranch Style House
- Poured Concrete
- Vinyl Siding
- Clad Trim
- Radon Mitigation System
Interior Spaces
- 1,805 Sq Ft Home
- Open Floorplan
- Gas Fireplace
Kitchen
- Range
- Microwave
- Dishwasher
- Kitchen Island
- Disposal
Flooring
- Wood
- Stone
Bedrooms and Bathrooms
- 3 Bedrooms
- Split Bedroom Floorplan
- Walk-In Closet
- 2 Full Bathrooms
Laundry
- Dryer
- Washer
Basement
- Basement Fills Entire Space Under The House
- Sump Pump
- Stubbed For A Bathroom
- Basement Windows
Accessible Home Design
- Level Entry For Accessibility
Schools
- Asa Clark Middle School
- Pewaukee High School
Utilities
- Forced Air Heating and Cooling System
- Heating System Uses Natural Gas
- High Speed Internet
- Cable TV Available
Community Details
- Property has a Home Owners Association
- Cardinal Meadow Subdivision
Listing and Financial Details
- Exclusions: Builders personal property and patio.
- Assessor Parcel Number PWC 0928001
Ownership History
Purchase Details
Home Financials for this Owner
Home Financials are based on the most recent Mortgage that was taken out on this home.Similar Homes in Pewaukee, WI
Home Values in the Area
Average Home Value in this Area
Purchase History
| Date | Type | Sale Price | Title Company |
|---|---|---|---|
| Warranty Deed | $663,900 | None Listed On Document |
Mortgage History
| Date | Status | Loan Amount | Loan Type |
|---|---|---|---|
| Open | $588,900 | New Conventional |
Property History
| Date | Event | Price | Change | Sq Ft Price |
|---|---|---|---|---|
| 03/14/2025 03/14/25 | Sold | $663,900 | 0.0% | $368 / Sq Ft |
| 01/21/2025 01/21/25 | Price Changed | $663,900 | -1.5% | $368 / Sq Ft |
| 12/03/2024 12/03/24 | For Sale | $673,900 | 0.0% | $373 / Sq Ft |
| 11/29/2024 11/29/24 | Off Market | $673,900 | -- | -- |
| 11/25/2024 11/25/24 | For Sale | $673,900 | -- | $373 / Sq Ft |
Tax History Compared to Growth
Tax History
| Year | Tax Paid | Tax Assessment Tax Assessment Total Assessment is a certain percentage of the fair market value that is determined by local assessors to be the total taxable value of land and additions on the property. | Land | Improvement |
|---|---|---|---|---|
| 2024 | $5,572 | $468,200 | $146,300 | $321,900 |
Agents Affiliated with this Home
-
Jennifer Durand

Seller's Agent in 2025
Jennifer Durand
Bielinski Homes, Inc.
(262) 844-6291
7 in this area
100 Total Sales
-
Elizabeth Bertrandt-Klug
E
Buyer's Agent in 2025
Elizabeth Bertrandt-Klug
Realty Executives - Integrity
(262) 468-6184
9 in this area
172 Total Sales
Map
Source: Metro MLS
MLS Number: 1900465
APN: PWC-0928-001
- W251N2371 Valleyview Cir
- W251N2367 Valleyview Cir
- W251N2343 Valleyview Cir
- W251N2446 Valleyview Cir
- W251N2376 Valleyview Cir
- W251N2449 Valleyview Cir
- W251N2464 Valleyview Cir Unit Lt16
- W248N2151 Kettle Cove Ct
- N28W25285 Parkway Ridge Cir Unit C Bldg 14 Unit 49
- N28W25285 Parkway Ridge Cir Unit D Bldg 14 Unit 50
- N28W25273 Parkway Ridge Cir Unit B Bldg 13 Unit 47
- N28W25273 Parkway Ridge Cir Unit A Bldg 13 Unit 48
- N28W25285 Madeline Blvd Unit A Bldg 14 Unit 52
- W246N1979 Still River Dr
- 1039 Waterstone Ct
- 1136 Oxbow Ct
- 1019 Waterstone Ct
- 1009 Waterstone Ct
- N21W24305 Cumberland Dr Unit 38 K
- 928 E Wisconsin Ave
