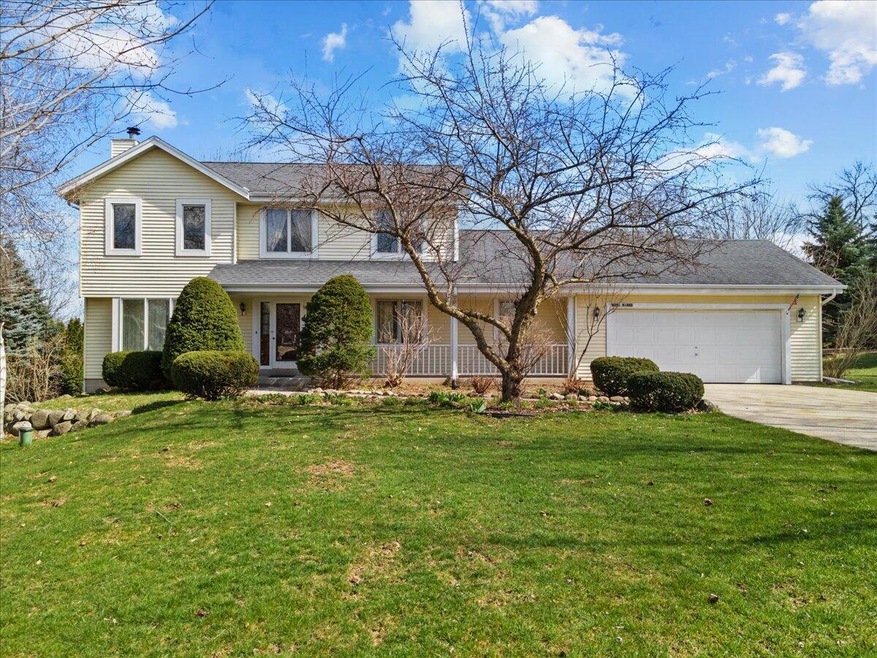
W254N4986 McKerrow Dr Pewaukee, WI 53072
Estimated Value: $498,000 - $559,000
Highlights
- Above Ground Pool
- 2.15 Acre Lot
- 2.5 Car Attached Garage
- Richmond School District Rated A
- Main Floor Primary Bedroom
- Walk-In Closet
About This Home
As of May 2024Welcome home to this well maintained 3 BR, 2.5 bath home in the Arrowhead/Richmond School District! A serene setting indeed, as this home sits on 2.15 acres & property is outlined w/mature trees. Step inside & find a spacious sunlit Great Rm featuring a natural FP. Great Rm opens to the eat-in KIT w/loads of cabinet space. Sunny dinette has sliding glass doors that lead out to the perfect patio for entertaining as the pool is close by. Lovely landscaping thru out property.Private 1st floor Primary BR & BA. Half bath & laundry area complete 1st floor. 2nd floor offers a loft, two VERY generous sized BR's (both have big walk-in closets) & a large full BA. Lower level includes rec rm w/oversized window, plenty of room for the hobbyist & storage. Brand new furnace (4/24)-just move in & enjoy!
Last Agent to Sell the Property
Redefined Realty Advisors LLC Brokerage Phone: 2627325800 License #52649-90 Listed on: 04/11/2024
Home Details
Home Type
- Single Family
Est. Annual Taxes
- $3,808
Year Built
- Built in 1996
Lot Details
- 2.15 Acre Lot
Parking
- 2.5 Car Attached Garage
- Garage Door Opener
Interior Spaces
- 2,281 Sq Ft Home
- 2-Story Property
Kitchen
- Oven
- Range
Bedrooms and Bathrooms
- 3 Bedrooms
- Primary Bedroom on Main
- En-Suite Primary Bedroom
- Walk-In Closet
- Bathtub and Shower Combination in Primary Bathroom
- Bathtub with Shower
Laundry
- Dryer
- Washer
Partially Finished Basement
- Basement Fills Entire Space Under The House
- Sump Pump
- Block Basement Construction
- Basement Windows
Outdoor Features
- Above Ground Pool
- Patio
Schools
- Richmond Elementary School
- Arrowhead High School
Utilities
- Forced Air Heating and Cooling System
- Heating System Uses Natural Gas
- Well Required
- Mound Septic
- Septic System
- High Speed Internet
Community Details
- Scottish Highlands Subdivision
Listing and Financial Details
- Exclusions: Basement Freezer, Microwave, Primary Bath Cabinet Topper, All Decorative Shelving
Ownership History
Purchase Details
Home Financials for this Owner
Home Financials are based on the most recent Mortgage that was taken out on this home.Purchase Details
Similar Homes in Pewaukee, WI
Home Values in the Area
Average Home Value in this Area
Purchase History
| Date | Buyer | Sale Price | Title Company |
|---|---|---|---|
| Schneider Joseph | $550,000 | None Listed On Document | |
| Paul H And Debbie A Toepfer 2015 Living | -- | None Available |
Mortgage History
| Date | Status | Borrower | Loan Amount |
|---|---|---|---|
| Open | Schneider Joseph | $330,000 | |
| Previous Owner | Paul H And Debbie A Toepfer 20 | $200,000 |
Property History
| Date | Event | Price | Change | Sq Ft Price |
|---|---|---|---|---|
| 05/17/2024 05/17/24 | Sold | $550,000 | +5.8% | $241 / Sq Ft |
| 05/10/2024 05/10/24 | Pending | -- | -- | -- |
| 04/11/2024 04/11/24 | For Sale | $519,900 | -- | $228 / Sq Ft |
Tax History Compared to Growth
Tax History
| Year | Tax Paid | Tax Assessment Tax Assessment Total Assessment is a certain percentage of the fair market value that is determined by local assessors to be the total taxable value of land and additions on the property. | Land | Improvement |
|---|---|---|---|---|
| 2024 | $3,885 | $354,900 | $106,300 | $248,600 |
| 2023 | $3,808 | $354,900 | $106,300 | $248,600 |
| 2022 | $4,044 | $354,900 | $106,300 | $248,600 |
| 2021 | $3,959 | $354,900 | $106,300 | $248,600 |
| 2020 | $4,166 | $282,600 | $81,700 | $200,900 |
| 2019 | $4,410 | $282,600 | $81,700 | $200,900 |
| 2018 | $4,478 | $282,600 | $81,700 | $200,900 |
| 2017 | $4,665 | $282,600 | $81,700 | $200,900 |
| 2016 | $4,907 | $282,600 | $81,700 | $200,900 |
| 2015 | $4,527 | $282,600 | $81,700 | $200,900 |
| 2014 | $4,737 | $282,600 | $81,700 | $200,900 |
| 2013 | $4,737 | $282,600 | $81,700 | $200,900 |
Agents Affiliated with this Home
-
Colleen Tarantino
C
Seller's Agent in 2024
Colleen Tarantino
Redefined Realty Advisors LLC
(262) 370-8520
9 in this area
209 Total Sales
-
Michael Baron
M
Buyer's Agent in 2024
Michael Baron
Home Solutions Realty LLC
(414) 430-7373
1 in this area
62 Total Sales
Map
Source: Metro MLS
MLS Number: 1870775
APN: LSBT-0276-035
- 700 Bluestem Ct
- W250N5006 William Dr
- Lt29 Crescent Hill Dr
- Lt39 Crescent Hill Dr
- Lt41 Crescent Hill Dr
- W253N5531 Crescent Hill Dr
- Lt34 Crescent Hill Dr
- Lt12 Crescent Hill Dr
- Lt30 Crescent Hill Dr
- Lt13 Crescent Hill Dr
- Lt1 Crescent Hill Dr
- Lt43 Crescent Hill Dr
- Lt28 Crescent Hill Dr
- Lt40 Crescent Hill Dr
- Lt33 Crescent Hill Dr
- Lt2 Crescent Hill Dr
- Lt15 Crescent Hill Dr
- N55W25295 Crescent Hill Dr
- Lt27 Crescent Hill Dr
- W253N5598 Crescent Hill Dr
- W254N4986 McKerrow Dr
- W254N4986 McKerrow Dr Unit N51W24953 Lisbon Roa
- W253N5004 McKerrow Dr
- W254N4962 McKerrow Dr
- W254N4989 McKerrow Dr
- W254N4948 McKerrow Dr
- W254N5011 McKerrow Dr
- W253N5026 McKerrow Dr
- W254N5031 McKerrow Dr
- W254N4957 McKerrow Dr
- W254N4926 McKerrow Dr
- W253N5050 McKerrow Dr
- W254N5055 McKerrow Dr
- W254N4935 McKerrow Dr
- W252N4999 Aberdeen Dr
- W252N4971 Aberdeen Dr
- W252N5031 Aberdeen Dr
- W254N4908 McKerrow Dr
- W252N4945 Aberdeen Dr
- W255N4917 McKerrow Dr
