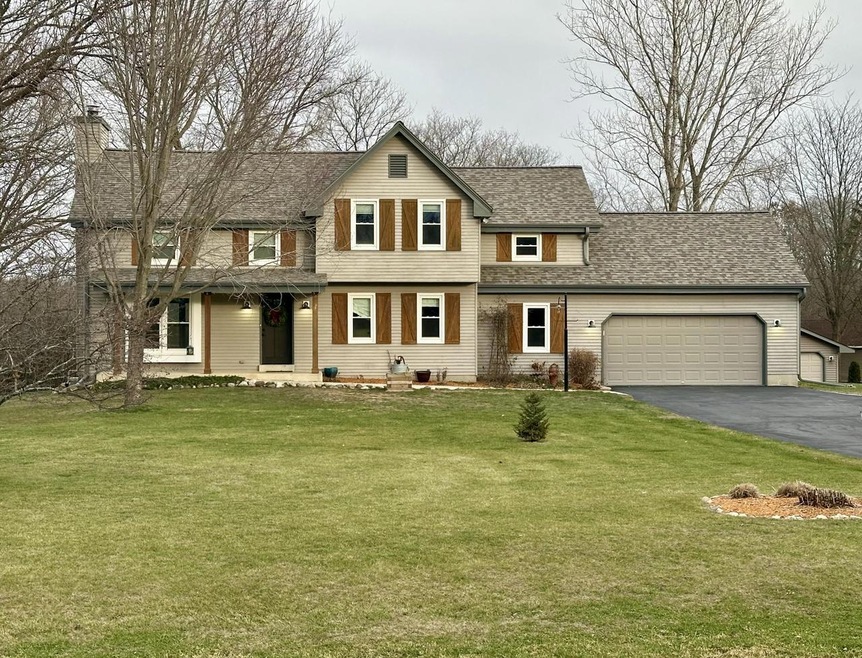
W254S10880 Hunters Run Mukwonago, WI 53149
Highlights
- Above Ground Pool
- Deck
- Main Floor Bedroom
- Big Bend Elementary School Rated A-
- Pond
- 2.5 Car Attached Garage
About This Home
As of December 2024FSBO, Comp purposes only.
Last Agent to Sell the Property
MetroMLS NON
NON MLS Listed on: 08/10/2024
Home Details
Home Type
- Single Family
Est. Annual Taxes
- $3,624
Year Built
- Built in 1992
Lot Details
- 14.78 Acre Lot
Parking
- 2.5 Car Attached Garage
- Garage Door Opener
Home Design
- Wood Siding
- Vinyl Siding
Interior Spaces
- 2,100 Sq Ft Home
- 1.5-Story Property
Kitchen
- Oven
- Range
- Microwave
- Dishwasher
Bedrooms and Bathrooms
- 3 Bedrooms
- Main Floor Bedroom
- Primary Bedroom Upstairs
- Walk-In Closet
- Bathtub Includes Tile Surround
- Walk-in Shower
Laundry
- Dryer
- Washer
Basement
- Basement Fills Entire Space Under The House
- Sump Pump
Outdoor Features
- Above Ground Pool
- Pond
- Wetlands on Lot
- Deck
- Patio
- Shed
Schools
- Park View Middle School
- Mukwonago High School
Utilities
- Forced Air Heating and Cooling System
- Heating System Uses Natural Gas
- Well Required
- Septic System
Listing and Financial Details
- Exclusions: Other refrigerators and freezers in basement and garage.
- Seller Concessions Offered
Ownership History
Purchase Details
Home Financials for this Owner
Home Financials are based on the most recent Mortgage that was taken out on this home.Purchase Details
Home Financials for this Owner
Home Financials are based on the most recent Mortgage that was taken out on this home.Purchase Details
Purchase Details
Home Financials for this Owner
Home Financials are based on the most recent Mortgage that was taken out on this home.Purchase Details
Home Financials for this Owner
Home Financials are based on the most recent Mortgage that was taken out on this home.Similar Homes in Mukwonago, WI
Home Values in the Area
Average Home Value in this Area
Purchase History
| Date | Type | Sale Price | Title Company |
|---|---|---|---|
| Warranty Deed | $740,000 | Executive Title | |
| Warranty Deed | $475,000 | None Listed On Document | |
| Interfamily Deed Transfer | -- | None Available | |
| Warranty Deed | $320,000 | None Available | |
| Warranty Deed | $292,500 | None Available |
Mortgage History
| Date | Status | Loan Amount | Loan Type |
|---|---|---|---|
| Open | $540,000 | New Conventional | |
| Previous Owner | $65,000 | Credit Line Revolving | |
| Previous Owner | $30,000 | Credit Line Revolving | |
| Previous Owner | $10,000 | Credit Line Revolving | |
| Previous Owner | $427,500 | New Conventional | |
| Previous Owner | $30,000 | New Conventional | |
| Previous Owner | $261,350 | New Conventional | |
| Previous Owner | $33,800 | New Conventional | |
| Previous Owner | $288,000 | New Conventional | |
| Previous Owner | $298,750 | VA | |
| Previous Owner | $80,600 | New Conventional |
Property History
| Date | Event | Price | Change | Sq Ft Price |
|---|---|---|---|---|
| 12/05/2024 12/05/24 | Sold | $740,000 | 0.0% | $352 / Sq Ft |
| 10/03/2024 10/03/24 | Pending | -- | -- | -- |
| 09/28/2024 09/28/24 | For Sale | $740,000 | +55.8% | $352 / Sq Ft |
| 07/01/2022 07/01/22 | Sold | $475,000 | 0.0% | $226 / Sq Ft |
| 05/09/2022 05/09/22 | Pending | -- | -- | -- |
| 05/04/2022 05/04/22 | For Sale | $475,000 | -- | $226 / Sq Ft |
Tax History Compared to Growth
Tax History
| Year | Tax Paid | Tax Assessment Tax Assessment Total Assessment is a certain percentage of the fair market value that is determined by local assessors to be the total taxable value of land and additions on the property. | Land | Improvement |
|---|---|---|---|---|
| 2024 | $3,929 | $484,400 | $252,800 | $231,600 |
| 2023 | $3,819 | $484,400 | $252,800 | $231,600 |
| 2022 | $4,216 | $382,200 | $135,600 | $246,600 |
| 2021 | $4,167 | $382,200 | $135,600 | $246,600 |
| 2020 | $4,225 | $382,200 | $135,600 | $246,600 |
| 2019 | $3,907 | $316,600 | $117,900 | $198,700 |
| 2018 | $3,931 | $316,600 | $117,900 | $198,700 |
| 2017 | $4,426 | $316,600 | $117,900 | $198,700 |
| 2016 | $3,888 | $316,600 | $117,900 | $198,700 |
| 2015 | $3,811 | $316,600 | $117,900 | $198,700 |
| 2014 | $4,542 | $0 | $0 | $0 |
| 2013 | $4,542 | $349,400 | $120,000 | $229,400 |
Agents Affiliated with this Home
-
M
Seller's Agent in 2024
MetroMLS NON
NON MLS
-
J
Buyer's Agent in 2024
Julie A Lessila
Realty Executives Integrity~Brookfield
-
D
Seller's Agent in 2022
Daniel Ney
Shorewest Realtors, Inc.
-
C
Buyer's Agent in 2022
Cassandra Winter
Compass Wisconsin-Burlington
Map
Source: Metro MLS
MLS Number: 1902002
APN: VNT-2148-017
- S103W26370 Maple Ave
- 8428 Fox River Rd
- W240S10240 Castle Rd
- 29209 Manor Dr
- W237S9690 Par Ave
- 8523 Hazel Ln
- 28835 Oak Hill Ln
- 28821 Raab Dr
- 7011 Caldwell Rd
- 28747 N Lake Dr
- S89W26390 Edgewood Ave
- 7905 N Tichigan Rd
- 1633 Grey Fox Trail Unit E
- 1629 Grey Fox Trail Unit B
- 1629 Grey Fox Trail Unit D
- 1629 Grey Fox Trail Unit C
- 915 Cardinal Ln
- 930 Cardinal Ln
- 830 Cardinal Ln
- S93W23205 River Oaks Dr
