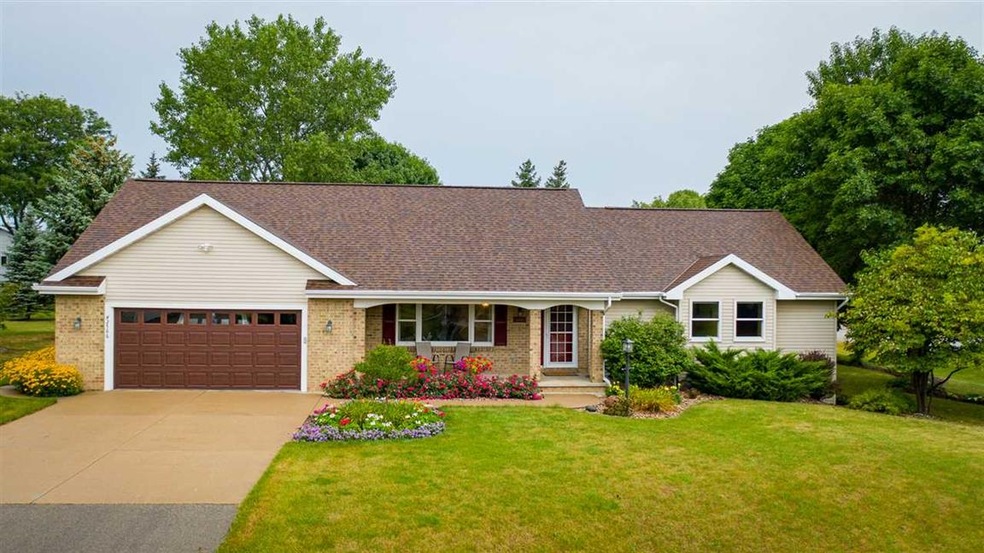
W2586 Aspen Ct Appleton, WI 54915
Highlights
- 1 Fireplace
- Corner Lot
- 2 Car Attached Garage
- J.R. Gerritts Middle School Rated A
- Skylights
- Forced Air Heating and Cooling System
About This Home
As of October 2020This 4 bedroom, 2.1 bath ranch, in the Kimberly Area School District, has been well updated. Bathroom updates, new granite counter-tops, and new flooring throughout the main level give the home a completed look. With almost 3000 sqft, this spacious home provides plenty of room for all your needs. Outdoors comes complete with a full deck area, beautiful landscaping for that feeling of privacy, and storage shed for all your outdoor tools. New roof, and pre-inspected home, so you can buy with confidence.
Last Agent to Sell the Property
Expert Real Estate Partners, LLC License #90-59557 Listed on: 08/31/2020

Last Buyer's Agent
Non-Member Account
RANW Non-Member Account
Home Details
Home Type
- Single Family
Est. Annual Taxes
- $3,756
Year Built
- Built in 1991
Lot Details
- 0.41 Acre Lot
- Corner Lot
Home Design
- Brick Exterior Construction
- Poured Concrete
- Vinyl Siding
- Radon Mitigation System
Interior Spaces
- 1-Story Property
- Skylights
- 1 Fireplace
- Finished Basement
- Basement Fills Entire Space Under The House
Kitchen
- Oven or Range
- Microwave
- Disposal
Bedrooms and Bathrooms
- 4 Bedrooms
Parking
- 2 Car Attached Garage
- Garage Door Opener
- Driveway
Schools
- Woodland Elementary School
- Gerritts Middle School
- Kimberly High School
Utilities
- Forced Air Heating and Cooling System
- Heating System Uses Natural Gas
- Cable TV Available
Ownership History
Purchase Details
Home Financials for this Owner
Home Financials are based on the most recent Mortgage that was taken out on this home.Purchase Details
Similar Homes in the area
Home Values in the Area
Average Home Value in this Area
Purchase History
| Date | Type | Sale Price | Title Company |
|---|---|---|---|
| Warranty Deed | $285,000 | -- | |
| Warranty Deed | $199,900 | -- |
Property History
| Date | Event | Price | Change | Sq Ft Price |
|---|---|---|---|---|
| 10/23/2020 10/23/20 | Sold | $285,000 | -1.7% | $98 / Sq Ft |
| 10/19/2020 10/19/20 | Pending | -- | -- | -- |
| 08/31/2020 08/31/20 | For Sale | $290,000 | +38.2% | $99 / Sq Ft |
| 10/06/2017 10/06/17 | Sold | $209,900 | -4.5% | $72 / Sq Ft |
| 09/14/2017 09/14/17 | Price Changed | $219,900 | -2.2% | $75 / Sq Ft |
| 09/06/2017 09/06/17 | For Sale | $224,900 | -- | $77 / Sq Ft |
Tax History Compared to Growth
Tax History
| Year | Tax Paid | Tax Assessment Tax Assessment Total Assessment is a certain percentage of the fair market value that is determined by local assessors to be the total taxable value of land and additions on the property. | Land | Improvement |
|---|---|---|---|---|
| 2023 | $3,908 | $346,900 | $59,800 | $287,100 |
| 2022 | $3,891 | $322,200 | $59,800 | $262,400 |
| 2021 | $4,036 | $285,000 | $45,900 | $239,100 |
| 2020 | $4,034 | $250,500 | $45,900 | $204,600 |
| 2019 | $3,756 | $229,800 | $45,900 | $183,900 |
| 2018 | $3,420 | $209,900 | $45,900 | $164,000 |
| 2017 | $3,856 | $222,100 | $32,600 | $189,500 |
| 2016 | $4,069 | $222,100 | $32,600 | $189,500 |
| 2015 | $4,000 | $222,100 | $32,600 | $189,500 |
| 2014 | $4,070 | $222,100 | $32,600 | $189,500 |
| 2013 | $4,057 | $222,100 | $32,600 | $189,500 |
Agents Affiliated with this Home
-
Aaron Evers

Seller's Agent in 2020
Aaron Evers
Expert Real Estate Partners, LLC
(920) 858-4477
1 in this area
30 Total Sales
-
N
Buyer's Agent in 2020
Non-Member Account
RANW Non-Member Account
-
L
Seller's Agent in 2017
LISTING MAINTENANCE
First Weber, Inc.
Map
Source: REALTORS® Association of Northeast Wisconsin
MLS Number: 50228427
APN: 03-0-1435-00
- W2534 Buchanan Rd
- W2525 Clover Downs Ct
- 217 Hidden Ridges Way
- W2433 Hickory Park Dr
- 101 Brookview Place
- W2385 Block Rd
- 435 Roger St
- W2543 Skyview Ct
- 510 Jeffrey St
- 728 Lang Way
- W5642 Michelle Way
- 611 Park St
- 525 Buchanan Rd
- W2286 Valleywood Ln
- 445 Riverview Ridge Place
- 431 Riverview Ridge Place
- N256 Springfield Dr
- W5561 Amy Ave
- 1106 Bobby Ct
- 425 Riverview Ridge Place
