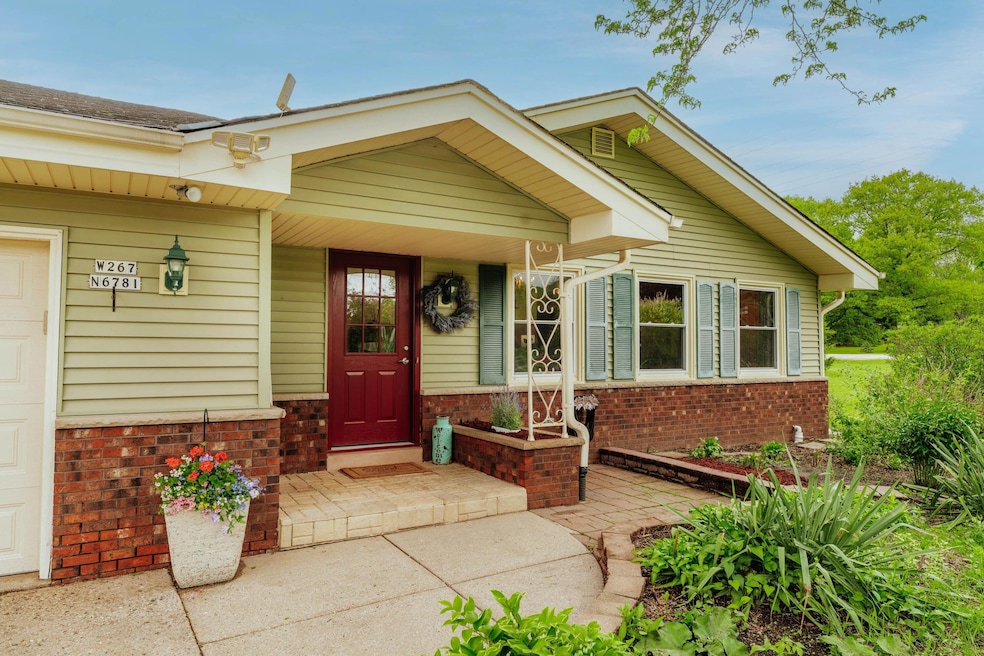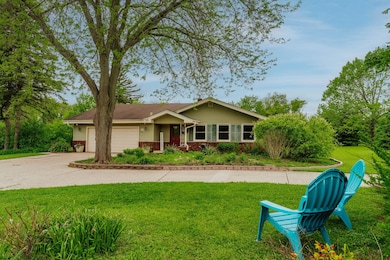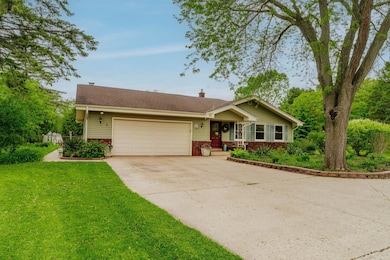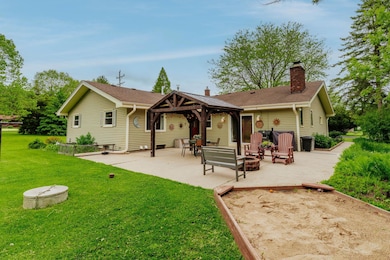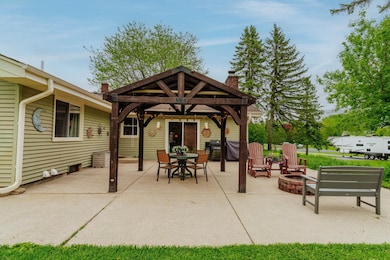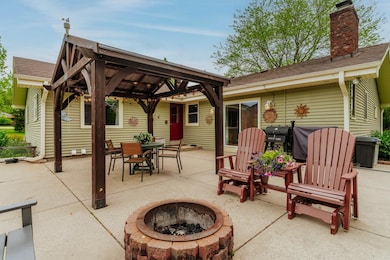
W267N6781 Beacon Hills Dr Sussex, WI 53089
Estimated payment $3,069/month
Highlights
- Popular Property
- Ranch Style House
- Fireplace
- Merton Primary School Rated A
- Corner Lot
- 2.5 Car Attached Garage
About This Home
Affordable and spacious ranch home in a prime location! 4 BR, 3 BA, with master bedroom and laundry room on the main level. Layout with built-ins in the dining area, kitchen, and near the fireplace. Finished lower level features a second full kitchen, full bath, large bedroom w/ walk-in closet, rec room, workshop w/ built-in work tables, secure safe, and storage. Two large egress windows bring in natural light. Radon mitigation system installed. Lower level laundry room plumbed for a washer and gas dryer. U-shaped driveway, ample parking for campers/trailers. Beautiful gazebo, patio, and yard with gardens. Great schools! Showings start 5/28. A must-see for multigenerational living! Set your showing before its gone!
Last Listed By
Keller Williams Realty-Lake Country License #57636-90 Listed on: 05/28/2025

Open House Schedule
-
Saturday, May 31, 202511:30 am to 1:30 pm5/31/2025 11:30:00 AM +00:005/31/2025 1:30:00 PM +00:00Add to Calendar
-
Sunday, June 01, 202511:30 am to 1:30 pm6/1/2025 11:30:00 AM +00:006/1/2025 1:30:00 PM +00:00Add to Calendar
Home Details
Home Type
- Single Family
Est. Annual Taxes
- $3,586
Lot Details
- 0.85 Acre Lot
- Corner Lot
Parking
- 2.5 Car Attached Garage
- Driveway
Home Design
- Ranch Style House
- Vinyl Siding
- Radon Mitigation System
Interior Spaces
- Fireplace
Kitchen
- Oven
- Range
- Microwave
- Dishwasher
Bedrooms and Bathrooms
- 4 Bedrooms
- 3 Full Bathrooms
Laundry
- Dryer
- Washer
Finished Basement
- Basement Fills Entire Space Under The House
- Sump Pump
- Block Basement Construction
- Finished Basement Bathroom
- Basement Windows
Accessible Home Design
- Level Entry For Accessibility
Outdoor Features
- Patio
- Shed
Schools
- Merton Elementary And Middle School
- Arrowhead High School
Utilities
- Forced Air Heating and Cooling System
- Heating System Uses Natural Gas
- Septic System
- High Speed Internet
Community Details
- Beacon Hills Subdivision
Listing and Financial Details
- Exclusions: Seller Personal Property; Freezer in the garage; Refrigerator in the garage; Staging Furniture and Decoration. *Note: The Chicken Coop and Fence Structure is going to be removed by Sellers before closing. Grass seeds are going to be started/planted.
- Assessor Parcel Number LSBT0223024
Map
Home Values in the Area
Average Home Value in this Area
Tax History
| Year | Tax Paid | Tax Assessment Tax Assessment Total Assessment is a certain percentage of the fair market value that is determined by local assessors to be the total taxable value of land and additions on the property. | Land | Improvement |
|---|---|---|---|---|
| 2024 | $3,586 | $321,200 | $61,600 | $259,600 |
| 2023 | $3,382 | $321,200 | $61,600 | $259,600 |
| 2022 | $3,328 | $321,200 | $61,600 | $259,600 |
| 2021 | $3,365 | $321,200 | $61,600 | $259,600 |
| 2020 | $3,563 | $250,400 | $51,000 | $199,400 |
| 2019 | $3,525 | $250,400 | $51,000 | $199,400 |
| 2018 | $3,475 | $250,400 | $51,000 | $199,400 |
| 2017 | $3,693 | $250,400 | $51,000 | $199,400 |
| 2016 | $3,823 | $250,400 | $51,000 | $199,400 |
| 2015 | $3,724 | $250,400 | $51,000 | $199,400 |
| 2014 | -- | $250,400 | $51,000 | $199,400 |
| 2013 | -- | $250,400 | $51,000 | $199,400 |
Property History
| Date | Event | Price | Change | Sq Ft Price |
|---|---|---|---|---|
| 05/28/2025 05/28/25 | For Sale | $495,000 | -- | $186 / Sq Ft |
Purchase History
| Date | Type | Sale Price | Title Company |
|---|---|---|---|
| Interfamily Deed Transfer | -- | None Available | |
| Warranty Deed | $171,500 | -- |
Mortgage History
| Date | Status | Loan Amount | Loan Type |
|---|---|---|---|
| Open | $81,000 | Credit Line Revolving | |
| Open | $145,775 | Purchase Money Mortgage |
Similar Homes in Sussex, WI
Source: Metro MLS
MLS Number: 1919108
APN: LSBT-0223-024
- N67W27095 Fanad Dr
- N66W27127 Tamnamore Dr
- N71W26601 White Oak Dr
- N68W26098 Silver Spring Dr
- W273N7029 Dentons Run
- N65W27433 Maple St
- Lt9 Bracklyn Dr
- Lt150 Big Sky Dr
- Lt151 Big Sky Dr
- N72W27714 Glacier Pass
- N65W25583 Beaver Creek Ln
- Lt2 Walnut Rd
- N59W27328 Autumn Ct
- Lt40 Autumn Ct
- Lt34 Autumn Ct
- Lt17 Autumn Ct
- Lt13 Autumn Ct
- Lt2 Autumn Ct
- Lt1 Autumn Ct
- N69W28068 Steepleview Ln
