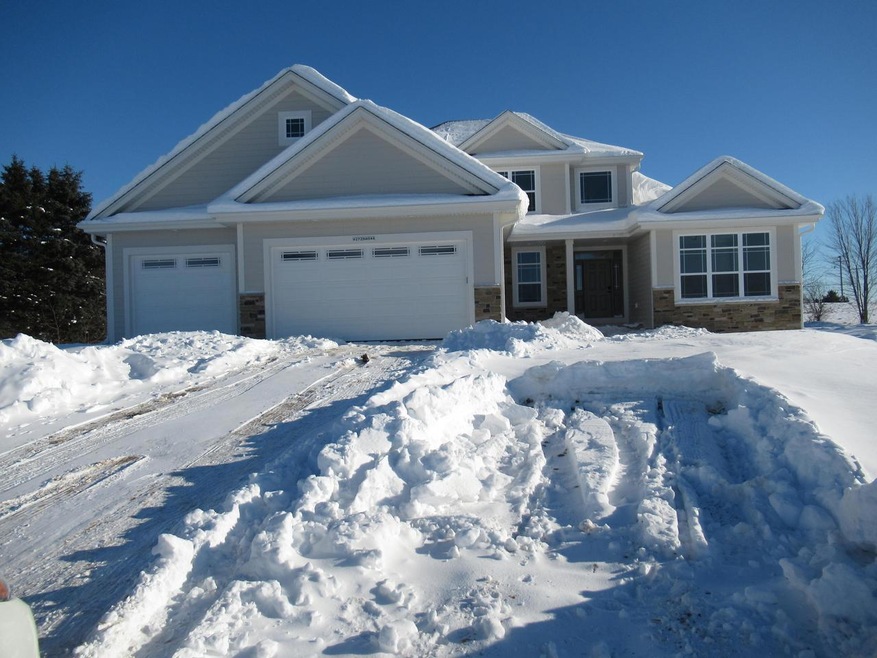
W272N4844 Golden Pheasant Way Pewaukee, WI 53072
Highlights
- New Construction
- Deck
- 3 Car Attached Garage
- Richmond School District Rated A
- Main Floor Primary Bedroom
- Walk-In Closet
About This Home
As of June 20254 bedrooms/2.5 baths/den/partial exposure/12 x 10 wood deck w/stairs down. Basement has 9' walls & drain/vent rough-in for future full bath. Windows in exposure. 1st floor master suite w/box ceiling/large WIC. Master bath ceramic tiled walk-in shower/2 shower heads/double sinks/granite or equivalent vanity tops. Family bath has double sinks. Knockdown drywall w/rounded corners. 9' first floor ceilings/tray ceiling in kitchen/dinette. Staggered kitchen cabinets w/cabinet crown moulding/decorative hardware/granite or equivalent countertops/backsplash/island/spacious pantry. Mudroom w/drywall lockers & closet. Main floor laundry room w/cabinets & sink. 3-car garage with large storage area (12' x 11'4'')/openers/remotes/keypad. Buyer added concrete driveway & 4' wide walkway to front entry.
Last Agent to Sell the Property
Kaerek Homes, Inc. License #14399-90 Listed on: 04/18/2023
Home Details
Home Type
- Single Family
Est. Annual Taxes
- $6,604
Year Built
- Built in 2023 | New Construction
Parking
- 3 Car Attached Garage
- Garage Door Opener
Home Design
- Brick Exterior Construction
- Poured Concrete
- Stone Siding
- Aluminum Trim
Interior Spaces
- 2,653 Sq Ft Home
- 2-Story Property
Kitchen
- Microwave
- Dishwasher
- Disposal
Bedrooms and Bathrooms
- 4 Bedrooms
- Primary Bedroom on Main
- En-Suite Primary Bedroom
- Walk-In Closet
- Bathtub with Shower
- Bathtub Includes Tile Surround
- Primary Bathroom includes a Walk-In Shower
Basement
- Basement Fills Entire Space Under The House
- Sump Pump
- Stubbed For A Bathroom
- Basement Windows
Schools
- Richmond Elementary School
- Arrowhead High School
Utilities
- Forced Air Heating and Cooling System
- Heating System Uses Natural Gas
- Well Required
- Mound Septic
- Septic System
Additional Features
- Deck
- 1.54 Acre Lot
Community Details
- Pheasant View Meadows Subdivision
Ownership History
Purchase Details
Home Financials for this Owner
Home Financials are based on the most recent Mortgage that was taken out on this home.Purchase Details
Home Financials for this Owner
Home Financials are based on the most recent Mortgage that was taken out on this home.Similar Homes in the area
Home Values in the Area
Average Home Value in this Area
Purchase History
| Date | Type | Sale Price | Title Company |
|---|---|---|---|
| Warranty Deed | $980,000 | None Listed On Document | |
| Warranty Deed | $730,000 | Members Title |
Mortgage History
| Date | Status | Loan Amount | Loan Type |
|---|---|---|---|
| Open | $355,000 | New Conventional |
Property History
| Date | Event | Price | Change | Sq Ft Price |
|---|---|---|---|---|
| 06/06/2025 06/06/25 | Sold | $980,000 | 0.0% | $280 / Sq Ft |
| 04/15/2025 04/15/25 | Pending | -- | -- | -- |
| 04/15/2025 04/15/25 | For Sale | $980,000 | +31.3% | $280 / Sq Ft |
| 01/22/2024 01/22/24 | Sold | $746,385 | +2.2% | $281 / Sq Ft |
| 10/07/2023 10/07/23 | Pending | -- | -- | -- |
| 06/21/2023 06/21/23 | For Sale | $729,990 | 0.0% | $275 / Sq Ft |
| 05/07/2023 05/07/23 | Pending | -- | -- | -- |
| 04/18/2023 04/18/23 | For Sale | $729,990 | -- | $275 / Sq Ft |
Tax History Compared to Growth
Tax History
| Year | Tax Paid | Tax Assessment Tax Assessment Total Assessment is a certain percentage of the fair market value that is determined by local assessors to be the total taxable value of land and additions on the property. | Land | Improvement |
|---|---|---|---|---|
| 2024 | $6,604 | $611,300 | $140,000 | $471,300 |
| 2023 | $1,480 | $140,000 | $140,000 | -- |
Agents Affiliated with this Home
-
Patty Strong
P
Seller's Agent in 2025
Patty Strong
Shorewest Realtors, Inc.
(262) 490-7503
3 in this area
47 Total Sales
-
Jacob Schneider
J
Buyer's Agent in 2025
Jacob Schneider
Century 21 Affiliated - Delafield
(414) 688-7469
4 in this area
159 Total Sales
-
Joseph Behmke
J
Seller's Agent in 2024
Joseph Behmke
Kaerek Homes, Inc.
(414) 737-6727
14 in this area
146 Total Sales
Map
Source: Metro MLS
MLS Number: 1831017
APN: LSBT-0268-016
- N47W26699 Lynndale Rd
- N44W26098 Lindsay Rd
- Lt29 Crescent Hill Dr
- Lt28 Apple Cider Ct
- Lt32 Apple Cider Ct
- Lt41 Crescent Hill Dr
- W250N4966 William Dr Unit 55
- Lt39 Crescent Hill Dr
- W253N5531 Crescent Hill Dr
- Lt34 Crescent Hill Dr
- Lt12 Crescent Hill Dr
- Lt30 Crescent Hill Dr
- Lt13 Crescent Hill Dr
- Lt1 Crescent Hill Dr
- Lt43 Crescent Hill Dr
- Lt28 Crescent Hill Dr
- Lt40 Crescent Hill Dr
- Lt33 Crescent Hill Dr
- Lt2 Crescent Hill Dr
- Lt15 Crescent Hill Dr
