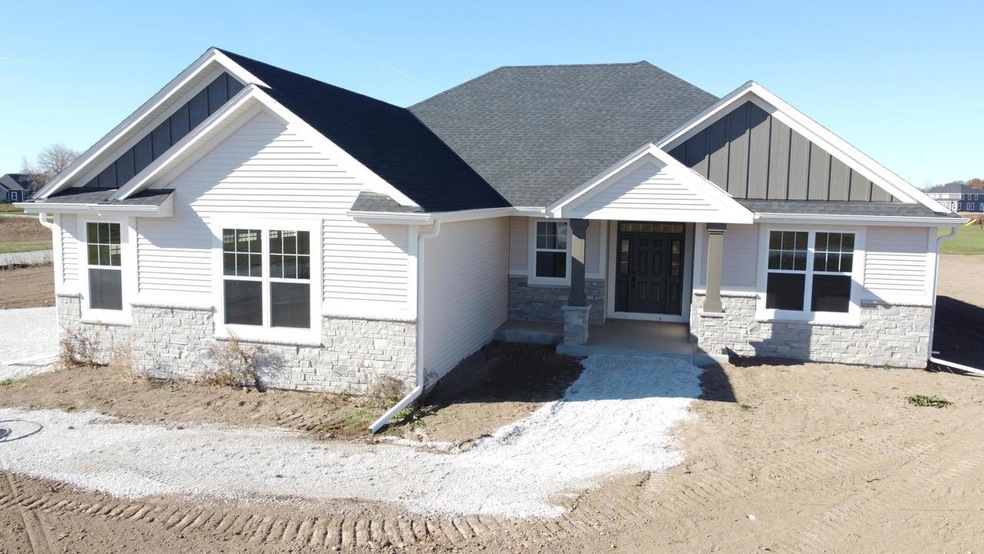
W277N9069 S Red Fox Run Lisbon, WI 53029
Highlights
- New Construction
- 3 Car Attached Garage
- En-Suite Primary Bedroom
- Merton Primary School Rated A
- Walk-In Closet
- 1-Story Property
About This Home
As of November 2024New construction Pinewood Signature Ranch includes 3 bedroom/2full bathrooms, side entry 3 car garage w/additional storage space in Haass Farms neighborhood. First floor designed vaulted ceiling package in foyer, kitchen ,dinette and living Room. 3 bedrooms/2 full bathrooms open concept. Spacious living room includes direct vent gas fireplace. Kitchen shows large island, cabinet surround with walk in pantry. Front Exterior facade shows belt-line stone, vinyl siding and smart trim around all windows/corners, (2) gables per plan vertical board and batten. 8' poured concrete foundation wall which includes (1) sliding egress window, rough in drains for future lower level bathroom, radon mitigation system, high efficiency Armstrong furnace, 50 gallon rheam water heater.
Last Agent to Sell the Property
Kaerek Homes, Inc. License #82825-94 Listed on: 02/28/2024
Home Details
Home Type
- Single Family
Est. Annual Taxes
- $623
Year Built
- Built in 2024 | New Construction
Lot Details
- 1.01 Acre Lot
Parking
- 3 Car Attached Garage
- Garage Door Opener
Home Design
- Brick Exterior Construction
- Poured Concrete
- Stone Siding
- Vinyl Siding
- Aluminum Trim
Interior Spaces
- 2,004 Sq Ft Home
- 1-Story Property
- Low Emissivity Windows
Kitchen
- Microwave
- Dishwasher
- Disposal
Bedrooms and Bathrooms
- 3 Bedrooms
- En-Suite Primary Bedroom
- Walk-In Closet
- 2 Full Bathrooms
- Bathtub Includes Tile Surround
- Primary Bathroom includes a Walk-In Shower
Basement
- Sump Pump
- Stubbed For A Bathroom
Schools
- Arrowhead High School
Utilities
- Central Air
- Heating System Uses Natural Gas
- Well Required
- Septic System
Similar Homes in the area
Home Values in the Area
Average Home Value in this Area
Property History
| Date | Event | Price | Change | Sq Ft Price |
|---|---|---|---|---|
| 11/06/2024 11/06/24 | Sold | $620,645 | +6.1% | $310 / Sq Ft |
| 03/07/2024 03/07/24 | Pending | -- | -- | -- |
| 02/28/2024 02/28/24 | For Sale | $584,990 | -- | $292 / Sq Ft |
Tax History Compared to Growth
Agents Affiliated with this Home
-
Jordan Kaerek

Seller's Agent in 2024
Jordan Kaerek
Kaerek Homes, Inc.
(262) 501-2822
26 in this area
119 Total Sales
-
Sharon Tomlinson
S
Buyer's Agent in 2024
Sharon Tomlinson
Shorewest Realtors, Inc.
(262) 470-2000
4 in this area
171 Total Sales
Map
Source: Metro MLS
MLS Number: 1865929
- N87W27551 Perennial Terrace
- W279N8663 Twin Pine Cir
- N86W27275 Perennial Terrace
- W257N6718 Copper Ct
- N82W27557 Cress-Brook Dr
- W290N9483 Dieball Rd
- 340 Saint Augustine Rd
- 4951 Palomino Ct
- 5000 Palomino Ct
- 4931 Palomino Ct
- 4980 Palomino Ct
- W260N8599 Wisconsin 164
- 4940 Palomino Ct
- 4960 Palomino Ct
- 320 Saddle Horse Ln
- 5064 Saddle Horse Ln
- 360 Saddle Horse Ln
- W290N8220 Florencetta Heights
- W290N8275 Florencetta Heights
- 593 Wickland Way
