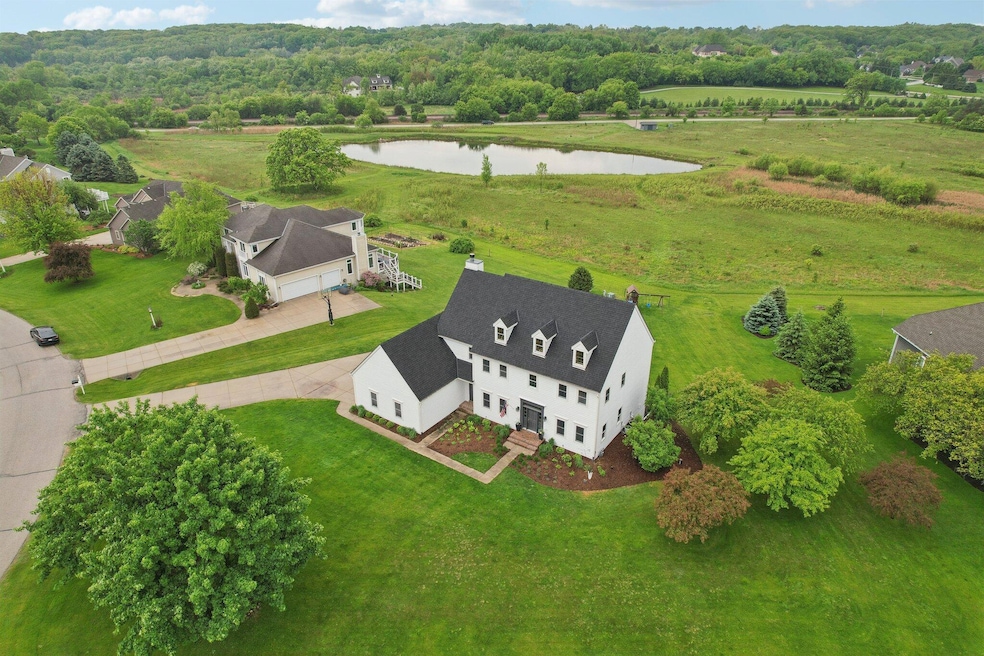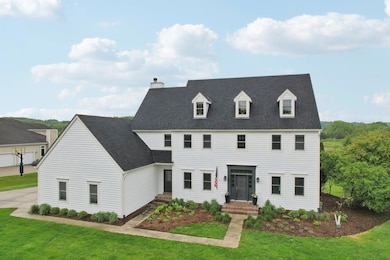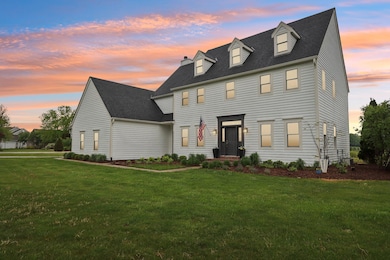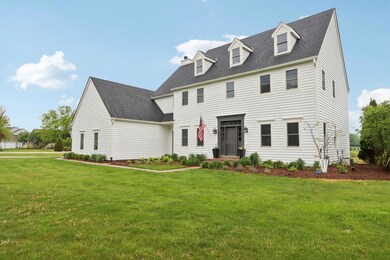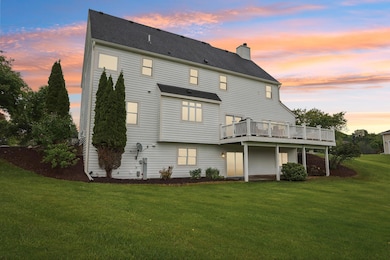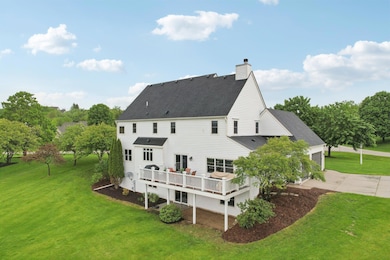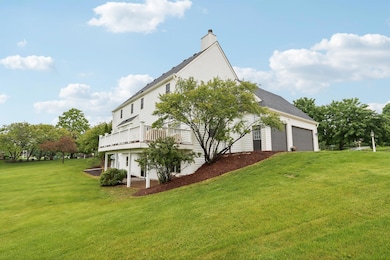
W282N4291 Somerset Ln Pewaukee, WI 53072
Estimated payment $4,694/month
Highlights
- Water Views
- Colonial Architecture
- Adjacent to Greenbelt
- Arrowhead High School Rated A
- Deck
- Wood Flooring
About This Home
You will love this spacious colonial the moment you step inside! Hardwood floors welcome you into the two-story foyer and lead you into the kitchen which features an island, granite counters, newer appliances and pantry. Relax in the great room and enjoy the gorgeous, remodeled fireplace and views of the private yard and pond. Living and dining room also boast hardwood floors and crown molding. Main floor office and updated mud room is an added plus! Upstairs you will find 4 large bedrooms, including the Primary Suite with private bath and walk in closet. Got Guests? Got kids home from college? no problem! The lower level features the perfect suite with kitchen, full bath, laundry, bedroom and family room area! Lot abuts common area and a view of the pond and amazing sunsets!
Open House Schedule
-
Sunday, June 01, 202510:30 am to 12:00 pm6/1/2025 10:30:00 AM +00:006/1/2025 12:00:00 PM +00:00Add to Calendar
Home Details
Home Type
- Single Family
Est. Annual Taxes
- $5,440
Lot Details
- 0.65 Acre Lot
- Adjacent to Greenbelt
- Property has an invisible fence for dogs
- Sprinkler System
Parking
- 3.5 Car Attached Garage
- Driveway
Home Design
- Colonial Architecture
Interior Spaces
- 2-Story Property
- Central Vacuum
- Fireplace
- Wood Flooring
- Water Views
Kitchen
- Oven
- Range
- Microwave
- Dishwasher
- Kitchen Island
Bedrooms and Bathrooms
- 5 Bedrooms
- Walk-In Closet
Laundry
- Dryer
- Washer
Finished Basement
- Walk-Out Basement
- Basement Fills Entire Space Under The House
- Sump Pump
- Block Basement Construction
- Basement Windows
Accessible Home Design
- Level Entry For Accessibility
Outdoor Features
- Deck
- Patio
Schools
- Hartland North Elementary School
- North Shore Middle School
- Arrowhead High School
Utilities
- Forced Air Heating and Cooling System
- Heating System Uses Natural Gas
- High Speed Internet
Community Details
- Property has a Home Owners Association
- Somerset Moors Subdivision
Listing and Financial Details
- Exclusions: Seller's Personal Property, All Shelving
- Assessor Parcel Number DELT0724036001
Map
Home Values in the Area
Average Home Value in this Area
Tax History
| Year | Tax Paid | Tax Assessment Tax Assessment Total Assessment is a certain percentage of the fair market value that is determined by local assessors to be the total taxable value of land and additions on the property. | Land | Improvement |
|---|---|---|---|---|
| 2024 | $5,440 | $486,000 | $115,000 | $371,000 |
| 2023 | $5,118 | $486,000 | $115,000 | $371,000 |
| 2022 | $5,034 | $486,000 | $115,000 | $371,000 |
| 2021 | $5,018 | $486,000 | $115,000 | $371,000 |
| 2020 | $5,079 | $486,000 | $115,000 | $371,000 |
| 2019 | $4,995 | $486,000 | $115,000 | $371,000 |
| 2018 | $5,433 | $486,000 | $115,000 | $371,000 |
| 2017 | $6,615 | $486,000 | $115,000 | $371,000 |
| 2016 | $6,355 | $486,000 | $115,000 | $371,000 |
| 2015 | $6,707 | $486,000 | $115,000 | $371,000 |
| 2014 | $6,555 | $486,000 | $115,000 | $371,000 |
| 2013 | $6,555 | $486,000 | $115,000 | $371,000 |
Property History
| Date | Event | Price | Change | Sq Ft Price |
|---|---|---|---|---|
| 05/29/2025 05/29/25 | For Sale | $799,000 | +18.4% | $183 / Sq Ft |
| 05/31/2022 05/31/22 | Sold | $675,000 | 0.0% | $155 / Sq Ft |
| 04/29/2022 04/29/22 | Pending | -- | -- | -- |
| 04/28/2022 04/28/22 | For Sale | $675,000 | -- | $155 / Sq Ft |
Purchase History
| Date | Type | Sale Price | Title Company |
|---|---|---|---|
| Warranty Deed | $675,000 | None Listed On Document | |
| Warranty Deed | -- | None Available |
Mortgage History
| Date | Status | Loan Amount | Loan Type |
|---|---|---|---|
| Open | $607,500 | New Conventional | |
| Previous Owner | $65,000 | Unknown | |
| Previous Owner | $390,000 | New Conventional | |
| Previous Owner | $390,000 | New Conventional | |
| Previous Owner | $367,500 | Adjustable Rate Mortgage/ARM | |
| Previous Owner | $431,000 | Adjustable Rate Mortgage/ARM | |
| Previous Owner | $405,000 | New Conventional | |
| Previous Owner | $408,000 | New Conventional | |
| Previous Owner | $416,000 | Unknown | |
| Previous Owner | $417,000 | Unknown | |
| Previous Owner | $417,000 | Unknown |
Similar Homes in Pewaukee, WI
Source: Metro MLS
MLS Number: 1919888
APN: DELT-0724-036-001
- N40W27836 Glacier Rd
- W283N3660 Yorkshire Trace
- N39W27485 Hillside Grove Rd
- N43W29150 Prairie Wind Cir N
- W280N3517 Taylors Woods Rd NE
- N38W27195 Parkside Rd
- Lt16 Lakeside Ridge Ct
- 913 E Imperial Dr
- Lt1 Lisbon Ave
- 1800 E Juniper Way
- 650 Cardiff Dr Unit 654
- N33W29204 Millridge Rd
- 1083 Quinlan Dr Unit E
- W279N5381 Hanover Hill Rd
- N59W25898 Amberwood Ct
- N33W29488 Millridge Rd
- 903 N Bluespruce Cir
- 460 Hill n Dale Cir
- N33W29520 Millridge Rd
- 1201 E Pineview Ct
