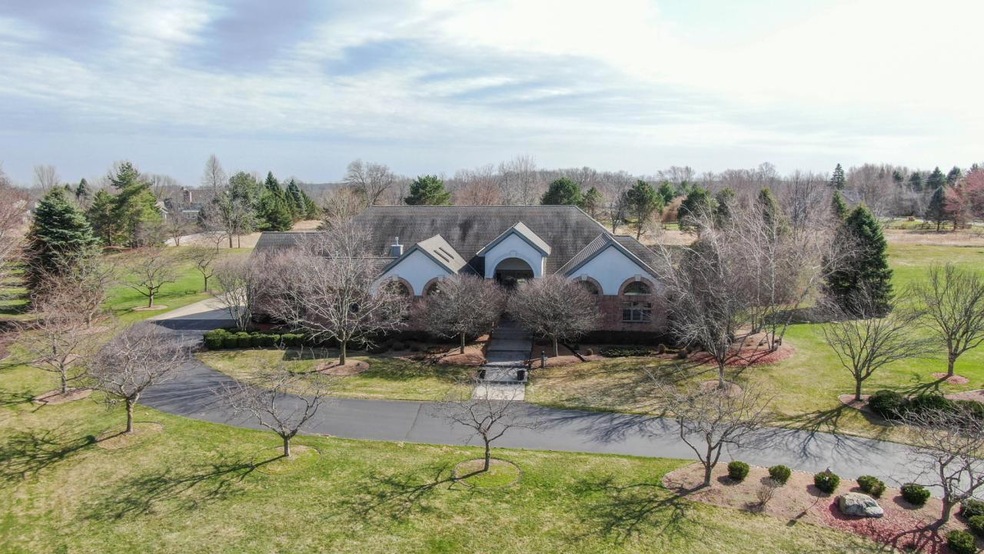
W283N3660 Yorkshire Trace Pewaukee, WI 53072
Delafield Township NeighborhoodHighlights
- 3.29 Acre Lot
- Whirlpool Bathtub
- Wet Bar
- Arrowhead High School Rated A
- 6 Car Attached Garage
- Walk-In Closet
About This Home
As of June 2021This unique and stylish Ranch is why you want to live in Delafield! Set on a wonderful & private 3+ acres in the heart of all the recreational possibilities offered in Waukesha County. Lake fun, golf, hiking & winter sports are at your fingertips! The Arrowhead school district is a huge plus. This house is built for entertaining featuring 2 large life zones highlighted by handsome stone fireplaces & access to the oversize patio. Food Network inspired KIT is a WOW! 4 super-size bedrooms including luxurious master w/spa feel bath & fireplace. Incredible finished LL. 2 newer furnaces, 1 newer AC & 1 updated AC! You can get a boat & 4 cars in the heated garage! WOW! Live in a house that expresses your unique spirit!
Last Buyer's Agent
Jacob Schneider
Century 21 Affiliated - Delafield License #56698-90
Home Details
Home Type
- Single Family
Est. Annual Taxes
- $11,556
Year Built
- Built in 1999
Lot Details
- 3.29 Acre Lot
- Sprinkler System
Parking
- 6 Car Attached Garage
- Basement Garage
- Heated Garage
- Garage Door Opener
Home Design
- Brick Exterior Construction
- Wood Siding
- Stucco
Interior Spaces
- 7,336 Sq Ft Home
- 1-Story Property
- Wet Bar
- Central Vacuum
Kitchen
- Range
- Microwave
- Dishwasher
- Disposal
Bedrooms and Bathrooms
- 4 Bedrooms
- En-Suite Primary Bedroom
- Walk-In Closet
- Bathroom on Main Level
- Whirlpool Bathtub
- Bathtub with Shower
- Bathtub Includes Tile Surround
- Primary Bathroom includes a Walk-In Shower
- Walk-in Shower
Laundry
- Dryer
- Washer
Finished Basement
- Basement Fills Entire Space Under The House
- Sump Pump
- Block Basement Construction
Outdoor Features
- Patio
Schools
- Hartland South Elementary School
- North Shore Middle School
- Arrowhead High School
Utilities
- Multiple cooling system units
- Forced Air Zoned Heating and Cooling System
- Heating System Uses Natural Gas
- Well Required
- Septic System
- High Speed Internet
Community Details
- Yorkshire Highlands Subdivision
Ownership History
Purchase Details
Home Financials for this Owner
Home Financials are based on the most recent Mortgage that was taken out on this home.Map
Similar Homes in the area
Home Values in the Area
Average Home Value in this Area
Purchase History
| Date | Type | Sale Price | Title Company |
|---|---|---|---|
| Warranty Deed | $1,100,000 | None Available |
Mortgage History
| Date | Status | Loan Amount | Loan Type |
|---|---|---|---|
| Open | $548,250 | New Conventional | |
| Previous Owner | $417,000 | New Conventional | |
| Previous Owner | $417,000 | New Conventional | |
| Previous Owner | $417,000 | New Conventional | |
| Previous Owner | $417,000 | Unknown |
Property History
| Date | Event | Price | Change | Sq Ft Price |
|---|---|---|---|---|
| 05/09/2025 05/09/25 | For Sale | $1,499,000 | +36.3% | $204 / Sq Ft |
| 06/18/2021 06/18/21 | Sold | $1,100,000 | 0.0% | $150 / Sq Ft |
| 05/05/2021 05/05/21 | Pending | -- | -- | -- |
| 02/05/2021 02/05/21 | For Sale | $1,100,000 | -- | $150 / Sq Ft |
Tax History
| Year | Tax Paid | Tax Assessment Tax Assessment Total Assessment is a certain percentage of the fair market value that is determined by local assessors to be the total taxable value of land and additions on the property. | Land | Improvement |
|---|---|---|---|---|
| 2024 | $11,415 | $1,095,000 | $200,000 | $895,000 |
| 2023 | $11,111 | $1,095,000 | $200,000 | $895,000 |
| 2022 | $10,941 | $1,095,000 | $200,000 | $895,000 |
| 2021 | $10,985 | $1,095,000 | $200,000 | $895,000 |
| 2020 | $11,169 | $1,095,000 | $200,000 | $895,000 |
| 2019 | $11,022 | $1,095,000 | $200,000 | $895,000 |
| 2018 | $12,017 | $1,095,000 | $200,000 | $895,000 |
| 2017 | $14,689 | $1,095,000 | $200,000 | $895,000 |
| 2016 | $14,052 | $1,095,000 | $200,000 | $895,000 |
| 2015 | $14,855 | $1,095,000 | $200,000 | $895,000 |
| 2014 | $14,781 | $1,095,000 | $200,000 | $895,000 |
| 2013 | $14,781 | $1,095,000 | $200,000 | $895,000 |
Source: Metro MLS
MLS Number: 1726309
APN: DELT-0765-010
- Lt16 Lakeside Ridge Ct
- W280N3517 Taylors Woods Rd NE
- N40W27836 Glacier Rd
- N33W29204 Millridge Rd
- N39W27485 Hillside Grove Rd
- N43W29150 Prairie Wind Cir N
- 913 E Imperial Dr
- N38W27195 Parkside Rd
- N33W29488 Millridge Rd
- N33W29520 Millridge Rd
- 717 Cardiff Ct
- 1039 Wellington Way
- 416 Lindenwood Dr
- 1030 Wellington Way
- Lt1 Lisbon Ave
- 1019 Wellington Way
- N27W27260 Woodland Dr
- N27W27147 Woodland Dr
- 738 River Reserve Dr
- 482 Oak Ridge Dr Unit 1
