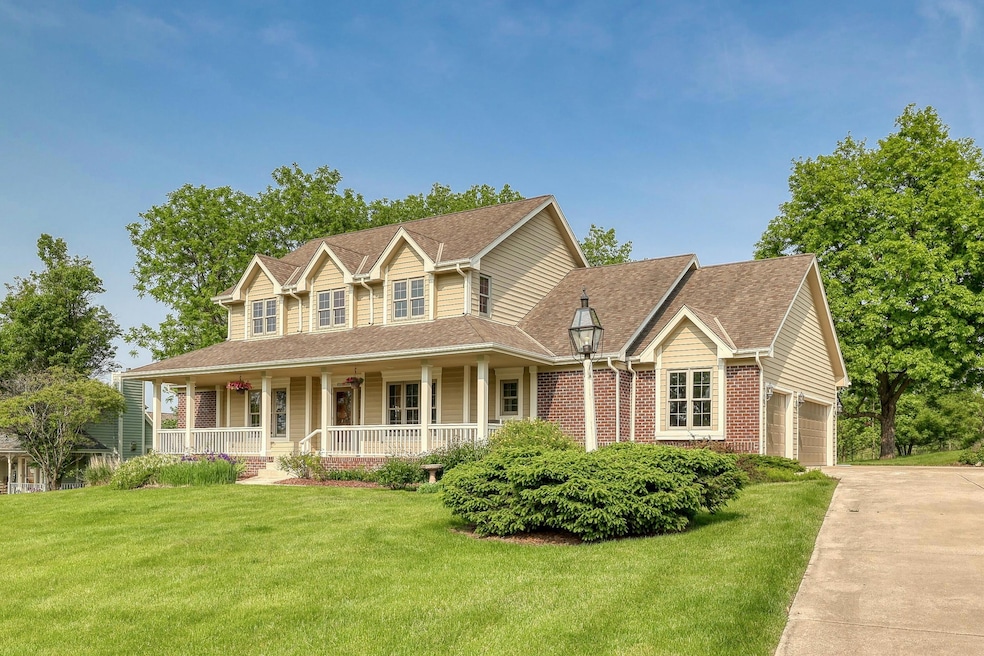
W287N4068 Highland Ct Pewaukee, WI 53072
Highlights
- Open Floorplan
- Colonial Architecture
- Vaulted Ceiling
- Arrowhead High School Rated A
- Wooded Lot
- Main Floor Bedroom
About This Home
As of July 2025Beautifully updated 4 bedroom 3.5 bath home on a quiet cul de sac with excellent functional utility. All bedrooms have direct access to remodeled bathrooms with designed cabinets, tile floors, and specialty quartz/granite counter tops. Inviting kitchen with Nantucket bluff cabinets and stylish quartz countertops. All custom cabinets have soft close doors and drawers. The kitchen opens to a spacious living room with vaulted ceiling and a massive fireplace. Refinished hard wood floors, new laundry room accessories, and custom built-ins throughout. Enjoy the deck, landscaped backyard, and old growth trees. Watch the sunset from your large front porch. Rare opportunity to own a quality home completely updated and move in ready!
Home Details
Home Type
- Single Family
Est. Annual Taxes
- $5,100
Lot Details
- 0.57 Acre Lot
- Cul-De-Sac
- Wooded Lot
Parking
- 3.5 Car Attached Garage
- Garage Door Opener
- Driveway
Home Design
- Colonial Architecture
- Brick Exterior Construction
Interior Spaces
- 2,845 Sq Ft Home
- 2-Story Property
- Open Floorplan
- Vaulted Ceiling
Kitchen
- Oven
- Range
- Microwave
- Dishwasher
- Kitchen Island
- Disposal
Bedrooms and Bathrooms
- 4 Bedrooms
- Main Floor Bedroom
- Split Bedroom Floorplan
- Walk-In Closet
Laundry
- Dryer
- Washer
Basement
- Basement Fills Entire Space Under The House
- Stubbed For A Bathroom
Schools
- North Shore Middle School
- Arrowhead High School
Utilities
- Forced Air Heating and Cooling System
- Heating System Uses Natural Gas
- High Speed Internet
Listing and Financial Details
- Assessor Parcel Number DELT0724062
Ownership History
Purchase Details
Home Financials for this Owner
Home Financials are based on the most recent Mortgage that was taken out on this home.Purchase Details
Home Financials for this Owner
Home Financials are based on the most recent Mortgage that was taken out on this home.Purchase Details
Home Financials for this Owner
Home Financials are based on the most recent Mortgage that was taken out on this home.Similar Homes in Pewaukee, WI
Home Values in the Area
Average Home Value in this Area
Purchase History
| Date | Type | Sale Price | Title Company |
|---|---|---|---|
| Deed | $845,000 | Knight Barry Title | |
| Warranty Deed | $660,000 | None Listed On Document | |
| Warranty Deed | $410,000 | -- |
Mortgage History
| Date | Status | Loan Amount | Loan Type |
|---|---|---|---|
| Open | $465,000 | New Conventional | |
| Previous Owner | $150,000 | Credit Line Revolving | |
| Previous Owner | $397,000 | New Conventional | |
| Previous Owner | $394,000 | New Conventional | |
| Previous Owner | $350,000 | New Conventional | |
| Previous Owner | $369,000 | Purchase Money Mortgage |
Property History
| Date | Event | Price | Change | Sq Ft Price |
|---|---|---|---|---|
| 07/02/2025 07/02/25 | Sold | $845,000 | 0.0% | $297 / Sq Ft |
| 06/05/2025 06/05/25 | For Sale | $845,000 | +28.0% | $297 / Sq Ft |
| 03/21/2025 03/21/25 | Sold | $660,000 | -5.7% | $232 / Sq Ft |
| 02/06/2025 02/06/25 | Pending | -- | -- | -- |
| 10/23/2024 10/23/24 | Price Changed | $700,000 | -3.4% | $246 / Sq Ft |
| 09/10/2024 09/10/24 | For Sale | $725,000 | -- | $255 / Sq Ft |
Tax History Compared to Growth
Tax History
| Year | Tax Paid | Tax Assessment Tax Assessment Total Assessment is a certain percentage of the fair market value that is determined by local assessors to be the total taxable value of land and additions on the property. | Land | Improvement |
|---|---|---|---|---|
| 2024 | $5,100 | $470,000 | $115,000 | $355,000 |
| 2023 | $4,953 | $470,000 | $115,000 | $355,000 |
| 2022 | $4,872 | $470,000 | $115,000 | $355,000 |
| 2021 | $4,992 | $470,000 | $115,000 | $355,000 |
| 2020 | $4,934 | $470,000 | $115,000 | $355,000 |
| 2019 | $4,831 | $470,000 | $115,000 | $355,000 |
| 2018 | $5,254 | $470,000 | $115,000 | $355,000 |
| 2017 | $5,508 | $470,000 | $115,000 | $355,000 |
| 2016 | $6,157 | $470,000 | $115,000 | $355,000 |
| 2015 | $6,487 | $470,000 | $115,000 | $355,000 |
| 2014 | $6,333 | $470,000 | $115,000 | $355,000 |
| 2013 | $6,333 | $470,000 | $115,000 | $355,000 |
Agents Affiliated with this Home
-
Sean Brown

Seller's Agent in 2025
Sean Brown
Best Life Realty
(414) 400-4944
2 in this area
15 Total Sales
-
Alan Alteri

Seller's Agent in 2025
Alan Alteri
Shorewest Realtors, Inc.
(414) 940-9439
1 in this area
158 Total Sales
-
Amy M Sprengel
A
Buyer's Agent in 2025
Amy M Sprengel
RE/MAX
(414) 254-2646
1 in this area
85 Total Sales
Map
Source: Metro MLS
MLS Number: 1921027
APN: DELT-0724-062
- W283N3660 Yorkshire Trace
- N43W29150 Prairie Wind Cir N
- W292N4163 Prairie Wind Cir S
- W291N3671 Prairieside Ct
- 913 E Imperial Dr
- 837 Wexford Ct
- 731 Mansfield Cir
- N40W27836 Glacier Rd
- Lt16 Lakeside Ridge Ct
- 743 Chesham Ct
- N33W29204 Millridge Rd
- 821 Buckingham Cir
- 735 S Imperial Dr Unit D
- 645 Kahen Ct
- 611 Dundee Ln
- N39W27485 Hillside Grove Rd
- 918 Lisbon Ave
- N38W27195 Parkside Rd
- 1904 E Juniper Way
- 1019 Wellington Way
