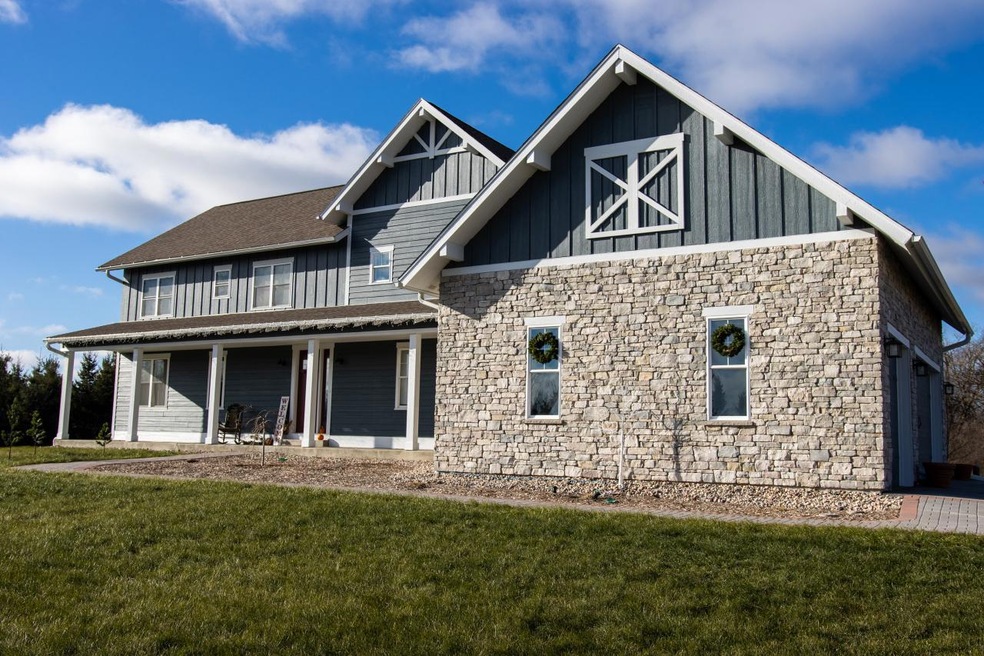
W287N8879 Center Oak Rd Hartland, WI 53029
Estimated Value: $878,000 - $1,131,000
Highlights
- 1.58 Acre Lot
- Deck
- 3.5 Car Attached Garage
- North Lake Elementary School Rated A
- Main Floor Bedroom
- Walk-In Closet
About This Home
As of March 2021Rare opportunity to own a home just 3 years new! Gorgeous farmhouse style inspired home with open concept! Soaring ceilings and tons of windows providing ample natural light and inviting the outdoors in. Huge lot surrounded by 300 acres of Camp Whitcomb/Mason and a 10 acres of outlet just beside gives you the feeling of so much more! Friendly & private neighborhood park just behind. A grand master suite will suit you perfectly! Maximize your enjoyment and entertainment with the finished lower level offering full sized windows, a second kitchen, rec space, full bath and movie room. Additional highlights are a private office, high end Frigidaire Professional fridge/freezer, Thermador oven/stove, Jack & Jill BRs, separate access to basement from garage & a large laundry/mud room w/cubbies.
Last Agent to Sell the Property
Alexander Paszkowski
Shorewest Realtors, Inc. Brokerage Email: PropertyInfo@shorewest.com License #71707-94 Listed on: 12/02/2020
Last Buyer's Agent
Alex Segal
RE/MAX Lakeside-North License #76545-94
Home Details
Home Type
- Single Family
Est. Annual Taxes
- $5,245
Year Built
- Built in 2017
Lot Details
- 1.58
HOA Fees
- $43 Monthly HOA Fees
Parking
- 3.5 Car Attached Garage
- Garage Door Opener
Home Design
- Poured Concrete
Interior Spaces
- 5,000 Sq Ft Home
- 2-Story Property
Kitchen
- Range
- Microwave
- Dishwasher
- Disposal
Bedrooms and Bathrooms
- 4 Bedrooms
- Main Floor Bedroom
- Primary Bedroom Upstairs
- Walk-In Closet
- 4 Full Bathrooms
- Bathtub Includes Tile Surround
- Primary Bathroom includes a Walk-In Shower
Laundry
- Dryer
- Washer
Finished Basement
- Walk-Out Basement
- Basement Fills Entire Space Under The House
- Sump Pump
- Basement Windows
Schools
- North Lake Elementary School
- Arrowhead High School
Utilities
- Forced Air Heating and Cooling System
- Heating System Uses Natural Gas
- Well Required
- Septic System
- High Speed Internet
Additional Features
- Deck
- 1.58 Acre Lot
Community Details
- Whitetail Hills Subdivision
Ownership History
Purchase Details
Purchase Details
Home Financials for this Owner
Home Financials are based on the most recent Mortgage that was taken out on this home.Purchase Details
Home Financials for this Owner
Home Financials are based on the most recent Mortgage that was taken out on this home.Similar Homes in Hartland, WI
Home Values in the Area
Average Home Value in this Area
Purchase History
| Date | Buyer | Sale Price | Title Company |
|---|---|---|---|
| Versnik Fox Living Trust | -- | Borakove Osman Llc | |
| Fox Kristen E | $700,000 | None Available | |
| Adams Christopher C | $105,000 | None Available |
Mortgage History
| Date | Status | Borrower | Loan Amount |
|---|---|---|---|
| Previous Owner | Fox Kristen E | $665,000 | |
| Previous Owner | Adams Christopher C | $335,000 | |
| Previous Owner | Adams Christopher C | $453,100 | |
| Previous Owner | Adams Chritopher C | $491,200 | |
| Previous Owner | Adams Christopher C | $82,500 |
Property History
| Date | Event | Price | Change | Sq Ft Price |
|---|---|---|---|---|
| 03/24/2021 03/24/21 | Sold | $700,000 | 0.0% | $140 / Sq Ft |
| 01/22/2021 01/22/21 | Pending | -- | -- | -- |
| 12/02/2020 12/02/20 | For Sale | $700,000 | -- | $140 / Sq Ft |
Tax History Compared to Growth
Tax History
| Year | Tax Paid | Tax Assessment Tax Assessment Total Assessment is a certain percentage of the fair market value that is determined by local assessors to be the total taxable value of land and additions on the property. | Land | Improvement |
|---|---|---|---|---|
| 2024 | $6,608 | $535,400 | $96,300 | $439,100 |
| 2023 | $5,948 | $535,400 | $96,300 | $439,100 |
| 2022 | $5,664 | $535,400 | $96,300 | $439,100 |
| 2021 | $5,396 | $535,400 | $96,300 | $439,100 |
| 2020 | $5,246 | $488,700 | $96,300 | $392,400 |
| 2019 | $4,866 | $397,500 | $80,300 | $317,200 |
| 2018 | $5,014 | $397,500 | $80,300 | $317,200 |
| 2017 | $3,816 | $262,700 | $80,300 | $182,400 |
| 2016 | $5 | $400 | $400 | $0 |
| 2015 | $5 | $400 | $400 | $0 |
| 2014 | $5 | $400 | $400 | $0 |
| 2013 | $5 | $400 | $400 | $0 |
Agents Affiliated with this Home
-
A
Seller's Agent in 2021
Alexander Paszkowski
Shorewest Realtors, Inc.
-
A
Buyer's Agent in 2021
Alex Segal
RE/MAX
Map
Source: Metro MLS
MLS Number: 1720359
APN: MRTT-0291-006
- W279N8663 Twin Pine Cir
- W290N8268 Florencetta Heights
- W290N8220 Florencetta Heights
- W257N6718 Copper Ct
- N87W27551 Perennial Terrace
- N82W27557 Cress-Brook Dr
- N86W27275 Perennial Terrace
- N87W27165 Perennial Terrace
- N79W27393 Plainview Rd
- N74W29151 Winzer Rd
- N74W28801 Zimmers Crossing
- N74W28671 Zimmers Crossing
- 4951 Palomino Ct
- 5000 Palomino Ct
- 4931 Palomino Ct
- 4980 Palomino Ct
- 5064 Saddle Horse Ln
- 4960 Palomino Ct
- 4940 Palomino Ct
- 5044 Saddle Horse Ln
- W287N8879 Center Oak Rd
- Lt0 Center Oak Rd
- Lt0 Center Oak Rd Unit Lt0
- W287N8850 Center Oak Rd
- W287N8910 Center Oak Rd
- W288N8941 Antler Cir
- W288N8933 Antler Cir
- W288N8923 Antler Cir
- N89W28803 Antler Cir
- W287N8810 Center Oak Rd
- W289N8949 Antler Cir
- N89W28815 Antler Cir
- N87W28698 Scott Ln
- W287N8970 Center Oak Rd
- W287N8713 Center Oak Rd
- N90W28772 Antler Cir
- W289N8957 Antler Cir
- W287N9030 Center Oak Rd
- N90W28802 Antler Cir
- W287N8930 Center Oak Rd
