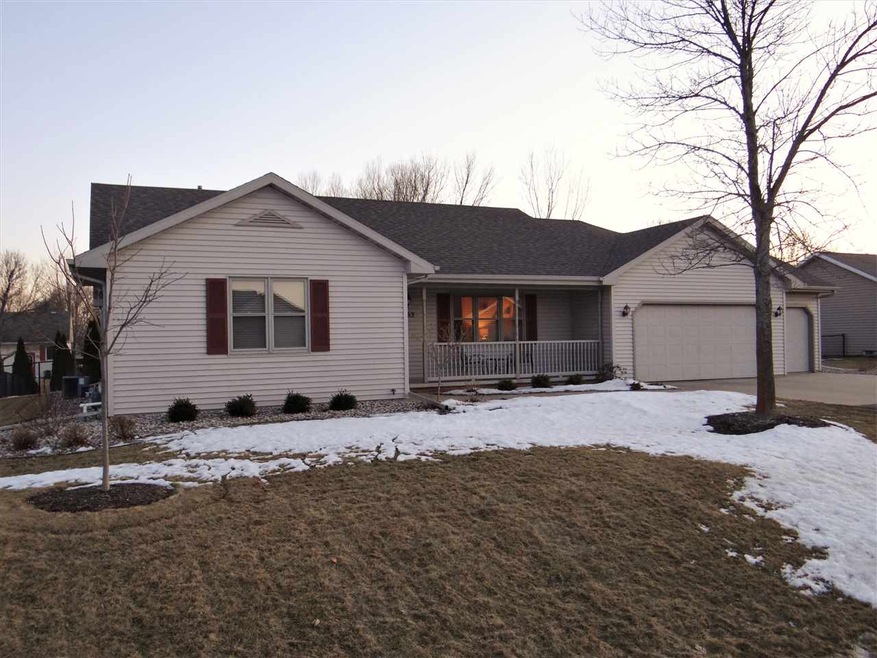
W2963 Emons Rd Appleton, WI 54915
Highlights
- 3 Car Attached Garage
- Forced Air Heating and Cooling System
- 1-Story Property
- J.R. Gerritts Middle School Rated A
About This Home
As of April 2018Well taken care of 3 bedroom, 2.5 bath home in convenient location. Living room with vaulted ceiling, kitchen offers updated flooring, counters and SS appliances, main bath has new flooring and granite counter, master bedroom offers walk in closet and private bath. Fireplace, pool table, radon system and shelving are all extra pluses in lower level. Patio door off dining area lead out to patio and nice sized , fenced yard. 3 car garage is dry walled and plastered.
Last Agent to Sell the Property
RE/MAX 24/7 Real Estate, LLC License #94-54124 Listed on: 02/26/2018

Home Details
Home Type
- Single Family
Est. Annual Taxes
- $3,185
Year Built
- Built in 1998
Lot Details
- 0.26 Acre Lot
Home Design
- Poured Concrete
- Vinyl Siding
- Radon Mitigation System
Interior Spaces
- 1-Story Property
- Partially Finished Basement
- Basement Fills Entire Space Under The House
Kitchen
- Oven or Range
- Microwave
Bedrooms and Bathrooms
- 3 Bedrooms
- Primary Bathroom is a Full Bathroom
Parking
- 3 Car Attached Garage
- Driveway
Utilities
- Forced Air Heating and Cooling System
- Heating System Uses Natural Gas
Ownership History
Purchase Details
Home Financials for this Owner
Home Financials are based on the most recent Mortgage that was taken out on this home.Purchase Details
Similar Homes in Appleton, WI
Home Values in the Area
Average Home Value in this Area
Purchase History
| Date | Type | Sale Price | Title Company |
|---|---|---|---|
| Warranty Deed | $173,000 | -- | |
| Quit Claim Deed | -- | -- |
Property History
| Date | Event | Price | Change | Sq Ft Price |
|---|---|---|---|---|
| 04/13/2018 04/13/18 | Sold | $210,500 | +0.5% | $108 / Sq Ft |
| 04/12/2018 04/12/18 | Pending | -- | -- | -- |
| 02/26/2018 02/26/18 | For Sale | $209,500 | +21.1% | $107 / Sq Ft |
| 02/25/2012 02/25/12 | Sold | $173,000 | 0.0% | $89 / Sq Ft |
| 02/24/2012 02/24/12 | Pending | -- | -- | -- |
| 01/08/2012 01/08/12 | For Sale | $173,000 | -- | $89 / Sq Ft |
Tax History Compared to Growth
Tax History
| Year | Tax Paid | Tax Assessment Tax Assessment Total Assessment is a certain percentage of the fair market value that is determined by local assessors to be the total taxable value of land and additions on the property. | Land | Improvement |
|---|---|---|---|---|
| 2023 | $3,151 | $279,500 | $40,300 | $239,200 |
| 2022 | $3,152 | $259,800 | $40,300 | $219,500 |
| 2021 | $3,317 | $229,300 | $31,000 | $198,300 |
| 2020 | $3,543 | $216,900 | $31,000 | $185,900 |
| 2019 | $3,471 | $210,500 | $31,000 | $179,500 |
| 2018 | $2,926 | $179,100 | $31,000 | $148,100 |
| 2017 | $3,026 | $173,400 | $27,700 | $145,700 |
| 2016 | $3,186 | $173,400 | $27,700 | $145,700 |
| 2015 | $3,135 | $173,400 | $27,700 | $145,700 |
| 2014 | $3,186 | $173,400 | $27,700 | $145,700 |
| 2013 | $3,174 | $173,400 | $27,700 | $145,700 |
Agents Affiliated with this Home
-
Nicole Kohanski

Seller's Agent in 2018
Nicole Kohanski
RE/MAX
(920) 851-8537
55 Total Sales
-
Lisa VanDynHoven

Buyer's Agent in 2018
Lisa VanDynHoven
Coldwell Banker Real Estate Group
(920) 585-4003
4 in this area
340 Total Sales
-
L
Seller's Agent in 2012
LISTING MAINTENANCE
RE/MAX
Map
Source: REALTORS® Association of Northeast Wisconsin
MLS Number: 50178331
APN: 03-0-1864-00
- N256 Springfield Dr
- 1106 Bobby Ct
- 1200 Kathleen Ct
- W3042 Just About Ln
- 1308 Lavender Ln
- N422 Dons Dr
- N116 Kamkes Ave
- N194 Eastowne Ln
- N138 Pinecrest Blvd
- 1019 S Railroad St
- 728 Lang Way
- W3268 Heartland Ct
- 713 Strawberry Ln
- 513 Stone Gate Dr
- 613 S Railroad St
- W6083 Golden Ct
- W5642 Michelle Way
- W2525 Clover Downs Ct
- 147 N Elm St
- 909 W Kimberly Ave
