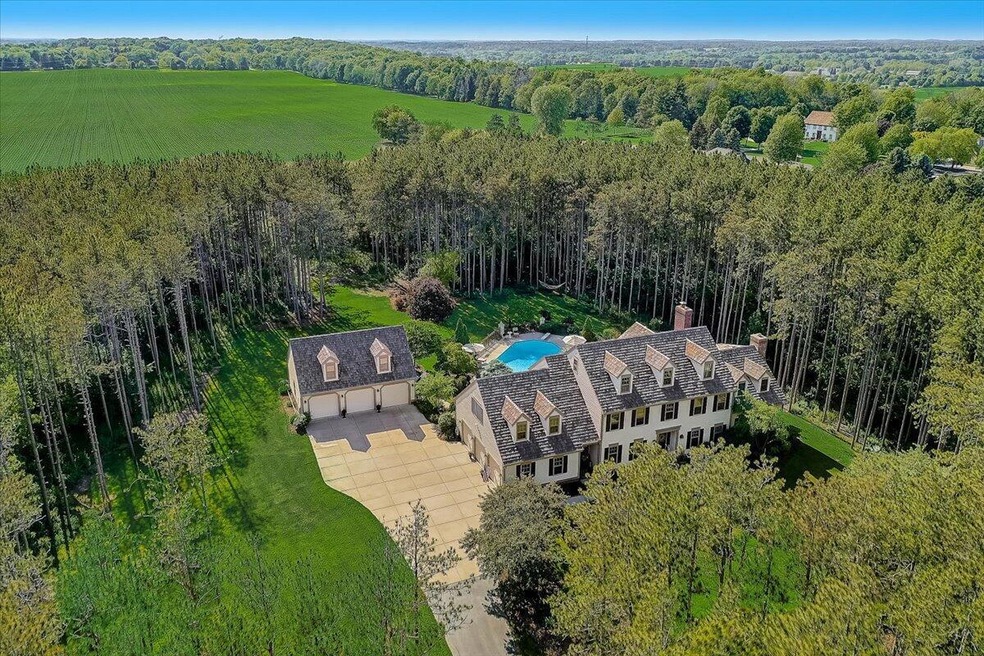
W298N7049 Ridgeview Ln Hartland, WI 53029
Estimated Value: $1,253,000 - $1,534,000
Highlights
- In Ground Pool
- 3.19 Acre Lot
- 3 Car Attached Garage
- Merton Primary School Rated A
- Wooded Lot
- Wet Bar
About This Home
As of August 2021Absolutely stunning home in Tamron Ridge combines classic finishes; beautiful molding and millwork, hardwood floors with open spaces, tons of light, current fixtures and decor and a gorgeous private setting. Many recent updates, including a new cedar shake roof in 2019. The beautiful cook's kitchen opens to the lovely family room with fireplace. The amazing entertaining area includes a gorgeous bar, hardwood floors and great fireplace; SO much fun to be had here! Lower level offers exercise area, game room, rec room and full bath. Absolutely stunning master suite with huge closet, spa-like master bath and sitting area facing the beautiful back yard. The pool area is amazing - plenty of space for relaxation and fun and beautiful landscaping. Very private setting, views and 6 garage spaces
Last Agent to Sell the Property
Keller Williams Realty-Lake Country License #75491-94 Listed on: 06/25/2021

Last Buyer's Agent
Keller Williams Realty-Lake Country License #75491-94 Listed on: 06/25/2021

Home Details
Home Type
- Single Family
Est. Annual Taxes
- $7,240
Year Built
- Built in 1995
Lot Details
- 3.19 Acre Lot
- Wooded Lot
Parking
- 3 Car Attached Garage
- Basement Garage
- Garage Door Opener
Home Design
- Wood Siding
Interior Spaces
- 4,702 Sq Ft Home
- 2-Story Property
- Wet Bar
- Central Vacuum
Kitchen
- Range
- Microwave
- Dishwasher
- Disposal
Bedrooms and Bathrooms
- 4 Bedrooms
- Primary Bedroom Upstairs
- En-Suite Primary Bedroom
- Walk-In Closet
- Bathroom on Main Level
- Bathtub Includes Tile Surround
- Primary Bathroom includes a Walk-In Shower
Laundry
- Dryer
- Washer
Finished Basement
- Basement Fills Entire Space Under The House
- Sump Pump
- Basement Windows
Outdoor Features
- In Ground Pool
- Patio
Schools
- Merton Elementary School
- Arrowhead High School
Utilities
- Multiple cooling system units
- Forced Air Heating and Cooling System
- Multiple Heating Units
- Heating System Uses Natural Gas
- Well Required
- Septic System
Community Details
- Tamron Ridge Subdivision
Listing and Financial Details
- Exclusions: Seller's personal property.
Ownership History
Purchase Details
Home Financials for this Owner
Home Financials are based on the most recent Mortgage that was taken out on this home.Purchase Details
Purchase Details
Similar Homes in Hartland, WI
Home Values in the Area
Average Home Value in this Area
Purchase History
| Date | Buyer | Sale Price | Title Company |
|---|---|---|---|
| Sikorski Trust | $1,180,000 | Focus Title | |
| Gieg Pamela | -- | None Available | |
| Frankowski Thomas J | -- | None Available |
Mortgage History
| Date | Status | Borrower | Loan Amount |
|---|---|---|---|
| Open | Sikorski Trust | $944,000 | |
| Previous Owner | Frankowski Thomas J | $125,000 | |
| Previous Owner | Frankowski Thomas J | $385,000 |
Property History
| Date | Event | Price | Change | Sq Ft Price |
|---|---|---|---|---|
| 08/13/2021 08/13/21 | Sold | $1,180,000 | 0.0% | $251 / Sq Ft |
| 07/02/2021 07/02/21 | Pending | -- | -- | -- |
| 06/25/2021 06/25/21 | For Sale | $1,180,000 | -- | $251 / Sq Ft |
Tax History Compared to Growth
Tax History
| Year | Tax Paid | Tax Assessment Tax Assessment Total Assessment is a certain percentage of the fair market value that is determined by local assessors to be the total taxable value of land and additions on the property. | Land | Improvement |
|---|---|---|---|---|
| 2024 | $8,889 | $801,900 | $184,300 | $617,600 |
| 2023 | $8,644 | $801,900 | $184,300 | $617,600 |
| 2022 | $7,530 | $801,900 | $184,300 | $617,600 |
| 2021 | $6,918 | $769,900 | $184,300 | $585,600 |
| 2020 | $7,472 | $769,900 | $184,300 | $585,600 |
| 2019 | $8,074 | $714,200 | $172,800 | $541,400 |
| 2018 | $8,069 | $714,200 | $172,800 | $541,400 |
| 2017 | $9,849 | $714,200 | $172,800 | $541,400 |
| 2016 | $8,986 | $714,200 | $172,800 | $541,400 |
| 2015 | $9,159 | $714,200 | $172,800 | $541,400 |
| 2014 | $9,477 | $714,200 | $172,800 | $541,400 |
| 2013 | $9,477 | $733,400 | $172,800 | $560,600 |
Agents Affiliated with this Home
-
Bruce Gallagher
B
Seller's Agent in 2021
Bruce Gallagher
Keller Williams Realty-Lake Country
14 in this area
119 Total Sales
Map
Source: Metro MLS
MLS Number: 1749021
APN: MRTT-0378-004
- N73W30315 Polo Ct S
- W302N6611 Lillian Dr
- Lt2 Dorn Rd
- N74W29151 Winzer Rd
- W287N6903 Rock Ridge Way
- N74W28801 Zimmers Crossing
- W305N6368 Fairwater Ct
- N67W30974 Golf Rd
- N74W28671 Zimmers Crossing
- Lt1 Shore Acres Rd
- N62W28907 Kettles Ct
- 239 Four Winds Ct
- 1249 Mary Hill Cir
- 1156 Four Winds Way
- 1232 Mary Hill Cir
- 1259 Mary Hill Cir
- W290N8220 Florencetta Heights
- N69W28068 Steepleview Ln
- N56W29328 Westview Rd
- W280N7123 Millpond Way
- W298N7049 Ridgeview Ln
- N71W29845 Ridgeview Ln
- W298N7011 Ridgeview Ln
- W298N7020 Ridgeview Ln
- W298N6971 Ridgeview Ln
- N71W29945 Tamron Ln
- N69W29754 Ridgeview Ct
- N71W29872 Tamron Ln
- N71W29922 Tamron Ln
- N68W29868 Ridgeview Ln
- N69W29771 Ridgeview Ct
- W298N6944 Ridgeview Ln
- N69W29753 Ridgeview Ct
- N71W29724 Tamron Ln
- N71W29976 Tamron Ln
- 6766 County Highway Q Unit 6760 6772 6780
- N71W29770 Tamron Ln
- W296N7083 Tamron Ct
- W296N7113 Tamron Ct
- N71W29672 Tamron Ln
