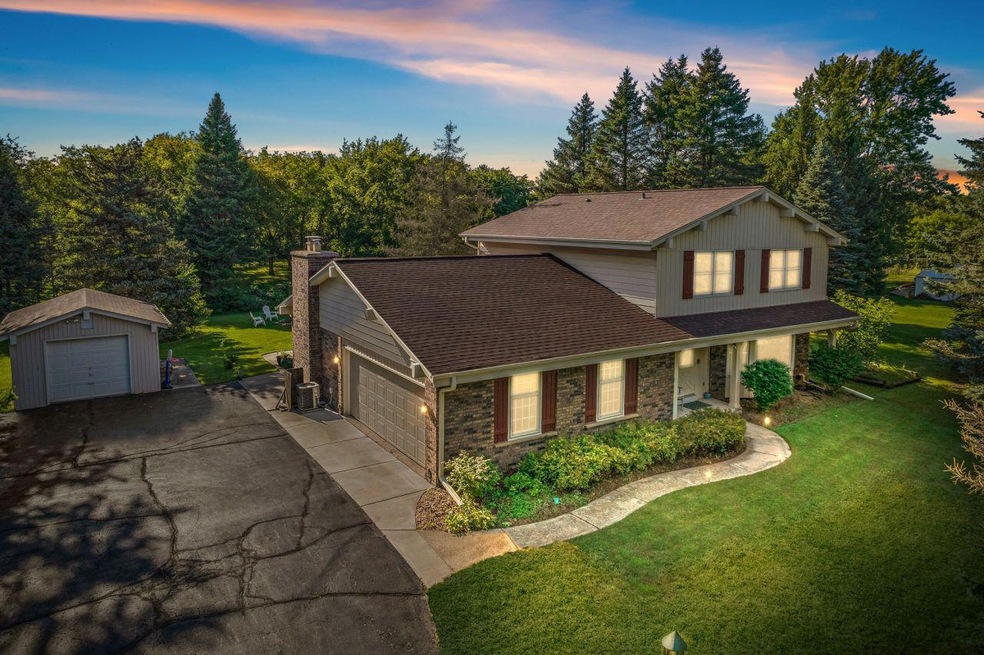
W313S7553 Spring Ln Mukwonago, WI 53149
Estimated Value: $460,000 - $498,000
Highlights
- 1.5 Acre Lot
- 2.5 Car Attached Garage
- Patio
- Section Elementary School Rated A
- Bathtub with Shower
- Bathroom on Main Level
About This Home
This 4 Bedroom/2.5 Bathroom Colonial home sits on a private 1.5 acres in the Arbor Heights subdivision. It has a 2.5 attached garage plus an additional one car detached garage and a shed. Two of the updated full baths await you upstairs, one of which is off the Primary Suite. Laundry Room off Kitchen on Main level makes wash day more convenient. Open floor plan with Family Room flowing into the Kitchen and Dining Area. Full basement is unfinished, with a shower stall, awaiting your finishing touches. (Home Warranty Included.)
Last Agent to Sell the Property
Michele Berg
Shorewest Realtors, Inc. Brokerage Email: PropertyInfo@shorewest.com License #84864-94 Listed on: 08/25/2022
Last Buyer's Agent
Michele Berg
Shorewest Realtors, Inc. Brokerage Email: PropertyInfo@shorewest.com License #84864-94 Listed on: 08/25/2022
Home Details
Home Type
- Single Family
Est. Annual Taxes
- $3,685
Year Built
- Built in 1977
Lot Details
- 1.5 Acre Lot
Parking
- 2.5 Car Attached Garage
- Garage Door Opener
Home Design
- Brick Exterior Construction
- Wood Siding
Interior Spaces
- 2,231 Sq Ft Home
- 2-Story Property
- Basement Fills Entire Space Under The House
Kitchen
- Range
- Microwave
- Dishwasher
- Disposal
Bedrooms and Bathrooms
- 4 Bedrooms
- Primary Bedroom Upstairs
- En-Suite Primary Bedroom
- Bathroom on Main Level
- Bathtub with Shower
- Primary Bathroom includes a Walk-In Shower
- Walk-in Shower
Laundry
- Dryer
- Washer
Outdoor Features
- Patio
- Shed
Schools
- Park View Middle School
- Mukwonago High School
Utilities
- Forced Air Heating and Cooling System
- Heating System Uses Natural Gas
- Well Required
- Septic System
- High Speed Internet
Community Details
- Arbor Heights Subdivision
Listing and Financial Details
- Exclusions: sellers personal property
Ownership History
Purchase Details
Home Financials for this Owner
Home Financials are based on the most recent Mortgage that was taken out on this home.Purchase Details
Home Financials for this Owner
Home Financials are based on the most recent Mortgage that was taken out on this home.Purchase Details
Similar Homes in Mukwonago, WI
Home Values in the Area
Average Home Value in this Area
Purchase History
| Date | Buyer | Sale Price | Title Company |
|---|---|---|---|
| Pederson Robin | $401,000 | -- | |
| Shoemaker Anthony B | $310,000 | None Available | |
| Witon Robert E | -- | None Available |
Mortgage History
| Date | Status | Borrower | Loan Amount |
|---|---|---|---|
| Open | Pederson Robin | $380,950 | |
| Previous Owner | Shoemaker Anthony B | $294,500 |
Property History
| Date | Event | Price | Change | Sq Ft Price |
|---|---|---|---|---|
| 12/05/2022 12/05/22 | Off Market | $399,900 | -- | -- |
| 08/31/2022 08/31/22 | For Sale | $399,900 | -- | $179 / Sq Ft |
Tax History Compared to Growth
Tax History
| Year | Tax Paid | Tax Assessment Tax Assessment Total Assessment is a certain percentage of the fair market value that is determined by local assessors to be the total taxable value of land and additions on the property. | Land | Improvement |
|---|---|---|---|---|
| 2024 | $3,853 | $413,200 | $115,000 | $298,200 |
| 2023 | $4,030 | $278,200 | $75,000 | $203,200 |
| 2022 | $3,969 | $278,200 | $75,000 | $203,200 |
| 2021 | $3,685 | $278,200 | $75,000 | $203,200 |
| 2020 | $3,664 | $278,200 | $75,000 | $203,200 |
| 2019 | $3,336 | $278,200 | $75,000 | $203,200 |
| 2018 | $3,465 | $278,200 | $75,000 | $203,200 |
| 2017 | $4,071 | $278,200 | $75,000 | $203,200 |
| 2016 | $3,510 | $278,200 | $75,000 | $203,200 |
| 2015 | $3,368 | $278,200 | $75,000 | $203,200 |
| 2014 | $3,737 | $278,200 | $75,000 | $203,200 |
| 2013 | $3,737 | $278,200 | $75,000 | $203,200 |
Agents Affiliated with this Home
-
M
Seller's Agent in 2022
Michele Berg
Shorewest Realtors, Inc.
Map
Source: Metro MLS
MLS Number: 1808804
APN: MUKT-1908-023
- W305S8061 Ellen Dr
- W304S6768 County Road I
- S84W30397 Chestnut Dr
- S69W32641 Westgate Dr
- 401 Morrissey Dr
- W330S7517 Split Rail Dr
- N9607 Wisconsin 83
- W330S8380 Isabelle Dr
- Lt28 Woods Edge Dr
- Lt30 Woods Edge Dr
- Lt26 Woods Edge Dr
- Lt25 Woods Edge Dr
- Lt24 Woods Edge Dr
- Lt23 Woods Edge Dr
- Lt22 Woods Edge Dr
- Lt21 Woods Edge Dr
- S93W31160 County Road Nn
- 110 Chestnut Way
- 1535 Fairwinds Blvd
- 1525 Fairwinds Blvd Unit Lot 38
- W313S7553 Spring Ln
- W313S7587 Spring Ln
- W313S7525 Spring Ln
- W312S7562 Spring Ln
- W312S7540 Spring Ln
- W312S7590 Spring Ln
- W313S7611 Spring Ln
- W313S7518 Spring Ln
- S75W31435 Arbor Dr
- W313S7490 Spring Ln
- S74W31375 Arbor Dr
- S75W31463 Arbor Dr
- W313S7474 Spring Ln
- S75W31495 Arbor Dr
- S76W31258 Century Dr
- S76W31320 Century Dr
- S75W31462 Arbor Dr
- S76W31218 Century Dr
- S76W31356 Century Dr
- S76W31386 Century Dr
