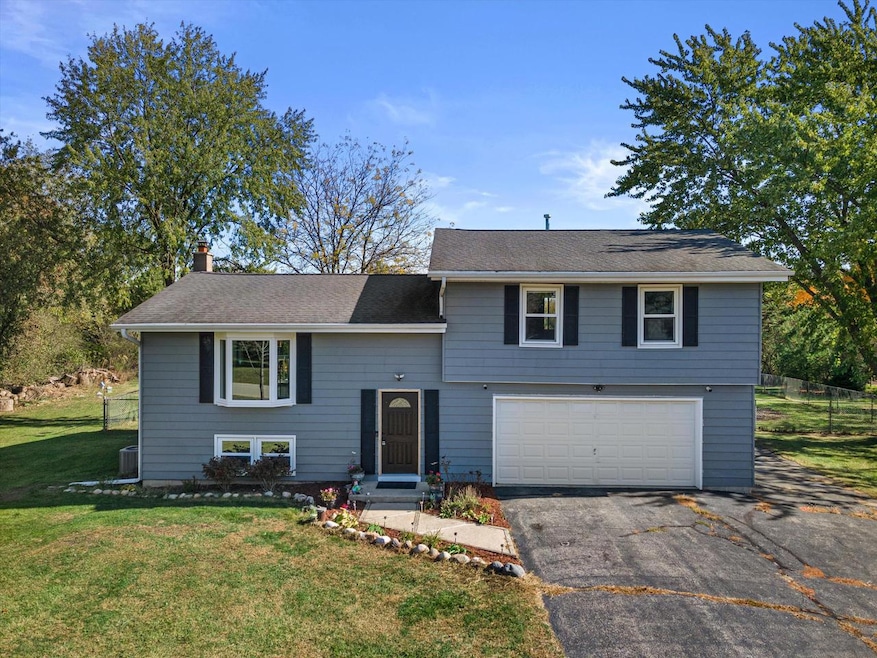
W330S8174 Country Ln Mukwonago, WI 53149
Highlights
- Fenced Yard
- 2.5 Car Attached Garage
- Forced Air Heating and Cooling System
- Prairie View Elementary School Rated A
- Bathtub with Shower
About This Home
As of January 2025* Back on Market* This tri-level home situated on an acre with mature tree-line is sure to please. With three bedrooms and one full bath upstairs, you'll appreciate the separate entertaining spaces on main level. The lower level has plenty of potential with a half bath (could be full), and blank canvas to design the basement area you desire. Outside you can't miss the oversized shed, and beautiful yard and privacy. Don't miss your chance to see this property for yourself!
Home Details
Home Type
- Single Family
Est. Annual Taxes
- $3,260
Year Built
- Built in 1978
Lot Details
- 1.03 Acre Lot
- Fenced Yard
Parking
- 2.5 Car Attached Garage
- Garage Door Opener
Home Design
- 1,776 Sq Ft Home
- Tri-Level Property
Kitchen
- Oven
- Cooktop
- Microwave
- Dishwasher
Bedrooms and Bathrooms
- 3 Bedrooms
- Primary Bedroom Upstairs
- Bathtub with Shower
Laundry
- Dryer
- Washer
Basement
- Basement Fills Entire Space Under The House
- Sump Pump
Schools
- Park View Middle School
- Mukwonago High School
Utilities
- Forced Air Heating and Cooling System
- Heating System Uses Natural Gas
- Well Required
- Septic System
Listing and Financial Details
- Exclusions: Sellers personal property, TV Mounts
Ownership History
Purchase Details
Home Financials for this Owner
Home Financials are based on the most recent Mortgage that was taken out on this home.Purchase Details
Home Financials for this Owner
Home Financials are based on the most recent Mortgage that was taken out on this home.Purchase Details
Home Financials for this Owner
Home Financials are based on the most recent Mortgage that was taken out on this home.Purchase Details
Home Financials for this Owner
Home Financials are based on the most recent Mortgage that was taken out on this home.Purchase Details
Home Financials for this Owner
Home Financials are based on the most recent Mortgage that was taken out on this home.Purchase Details
Home Financials for this Owner
Home Financials are based on the most recent Mortgage that was taken out on this home.Similar Homes in Mukwonago, WI
Home Values in the Area
Average Home Value in this Area
Purchase History
| Date | Type | Sale Price | Title Company |
|---|---|---|---|
| Warranty Deed | $345,000 | Lakefront Title | |
| Warranty Deed | $248,000 | Merit Title | |
| Interfamily Deed Transfer | -- | None Available | |
| Warranty Deed | $215,000 | -- | |
| Warranty Deed | $150,000 | -- | |
| Warranty Deed | $141,000 | -- |
Mortgage History
| Date | Status | Loan Amount | Loan Type |
|---|---|---|---|
| Open | $250,000 | New Conventional | |
| Previous Owner | $256,174 | VA | |
| Previous Owner | $253,332 | VA | |
| Previous Owner | $30,000 | Credit Line Revolving | |
| Previous Owner | $136,150 | New Conventional | |
| Previous Owner | $145,000 | Purchase Money Mortgage | |
| Previous Owner | $120,000 | No Value Available | |
| Previous Owner | $126,900 | No Value Available | |
| Closed | $30,000 | No Value Available |
Property History
| Date | Event | Price | Change | Sq Ft Price |
|---|---|---|---|---|
| 01/24/2025 01/24/25 | Sold | $345,000 | -3.9% | $194 / Sq Ft |
| 12/09/2024 12/09/24 | Price Changed | $359,000 | -1.6% | $202 / Sq Ft |
| 11/11/2024 11/11/24 | Price Changed | $365,000 | -2.7% | $206 / Sq Ft |
| 10/24/2024 10/24/24 | For Sale | $375,000 | -- | $211 / Sq Ft |
Tax History Compared to Growth
Tax History
| Year | Tax Paid | Tax Assessment Tax Assessment Total Assessment is a certain percentage of the fair market value that is determined by local assessors to be the total taxable value of land and additions on the property. | Land | Improvement |
|---|---|---|---|---|
| 2024 | $2,996 | $325,100 | $120,900 | $204,200 |
| 2023 | $3,260 | $227,700 | $75,000 | $152,700 |
| 2022 | $3,215 | $227,700 | $75,000 | $152,700 |
| 2021 | $2,969 | $227,700 | $75,000 | $152,700 |
| 2020 | $2,963 | $227,700 | $75,000 | $152,700 |
| 2019 | $2,693 | $227,700 | $75,000 | $152,700 |
| 2018 | $2,801 | $227,700 | $75,000 | $152,700 |
| 2017 | $3,332 | $227,700 | $75,000 | $152,700 |
| 2016 | $2,842 | $227,700 | $75,000 | $152,700 |
| 2015 | $2,729 | $227,700 | $75,000 | $152,700 |
| 2014 | $3,028 | $227,700 | $75,000 | $152,700 |
| 2013 | $3,028 | $227,700 | $75,000 | $152,700 |
Agents Affiliated with this Home
-
Carrie Bluel
C
Seller's Agent in 2025
Carrie Bluel
RE/MAX
1 in this area
19 Total Sales
-
Lidia Fons
L
Buyer's Agent in 2025
Lidia Fons
Fons Real Estate Services LLC
(262) 385-0222
1 in this area
25 Total Sales
Map
Source: Metro MLS
MLS Number: 1897122
APN: MUKT-1941-016
- W330S8380 Isabelle Dr
- W330S7517 Split Rail Dr
- Lt3 Heritage Hill Ct
- W332S9291 Red Brae Dr
- S69W32641 Westgate Dr
- S87W34722 Nesting Ln
- Lt3 Beulah Rd
- W343S9320 Jericho Dr
- W336S9603 Red Brae Dr
- W336S9604 Red Brae Dr
- W348S8733 Alleanor Ln
- S92W34655 Joshua Way
- S91W35161 Prairie Ct
- 110 Chestnut Way
- S93W31160 County Road Nn
- W305S8061 Ellen Dr
- Lt14 Jacob Ln
- 401 Morrissey Dr
- S84W30397 Chestnut Dr
- 200 Eagles Cove Cir
