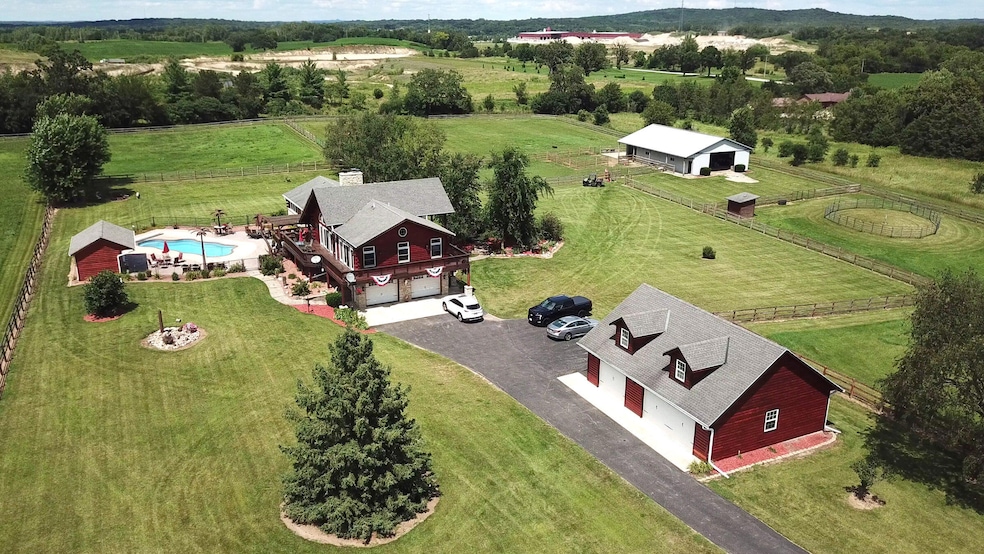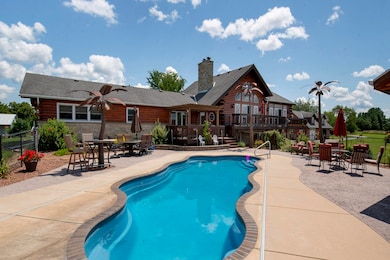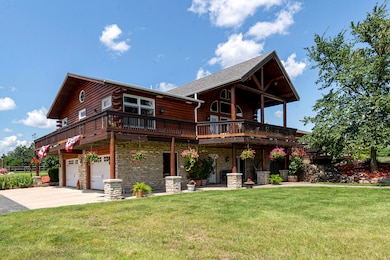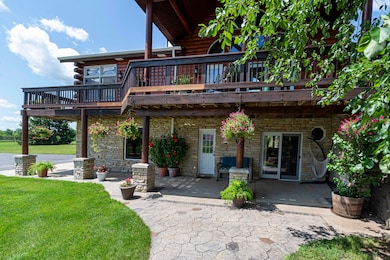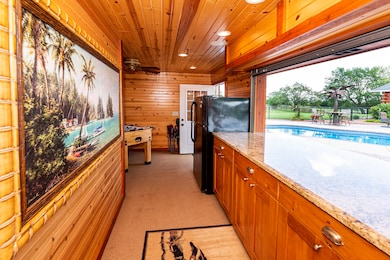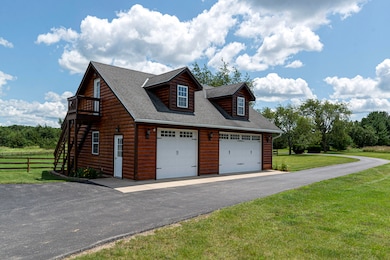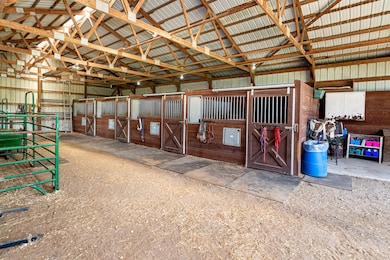
W340S2401 County Trunk Highway C Oconomowoc, WI 53066
Ottawa Township NeighborhoodEstimated payment $8,828/month
Highlights
- Horses Allowed On Property
- In Ground Pool
- Open Floorplan
- Wales Elementary School Rated A
- Multiple Garages
- Deck
About This Home
1 of a kind 4 bdrm/3 bath rustic contemporary is not just a home but a lifestyle. Can be used as a multi generation home, over 4000 sq ft indoor space & over 2000 sq ft of outdoor patios and decks. Custom and quality throughout, hardwood floors, tile, custom mill work, granite, slate & stone. Chef pleasing kit has multiple ovens, pop ups and pull outs, 7x5 island open to gathering area with wet bar. Sun filled great rm w/2nd wet bar, NFP & vaulted ceilings. Walls of windows & doors. Second full kitchen open to family room and a pass thru to theater/game room w/2nd NFP. Master suite has vaulted ceilings, bath with SS, whirlpool & double sink vanity. 2.5 attached heated garage, 30x40 additional, 40x70 barn. Fiberglass salt water pool w/20x12 pool house all on 11+ acres. Wildlife abounds.
Home Details
Home Type
- Single Family
Est. Annual Taxes
- $5,663
Lot Details
- 11 Acre Lot
- Rural Setting
- Fenced Yard
Parking
- 6 Car Attached Garage
- Multiple Garages
- Shared Driveway
Home Design
- Contemporary Architecture
- Tri-Level Property
- Log Cabin
- Box Stalls
Interior Spaces
- Open Floorplan
- Wet Bar
- Vaulted Ceiling
- Fireplace
Kitchen
- Oven
- Cooktop
- Microwave
- Dishwasher
- Kitchen Island
- Disposal
Flooring
- Wood
- Stone
Bedrooms and Bathrooms
- 4 Bedrooms
- Main Floor Bedroom
- Split Bedroom Floorplan
- Walk-In Closet
- 3 Full Bathrooms
Laundry
- Dryer
- Washer
Partially Finished Basement
- Walk-Out Basement
- Basement Fills Entire Space Under The House
- Basement Ceilings are 8 Feet High
- Block Basement Construction
- Finished Basement Bathroom
Accessible Home Design
- Grab Bar In Bathroom
- Level Entry For Accessibility
Outdoor Features
- In Ground Pool
- Deck
- Patio
- Pole Barn
- Wood or Metal Shed
Schools
- Wales Elementary School
- Kettle Moraine Middle School
- Kettle Moraine High School
Horse Facilities and Amenities
- Horses Allowed On Property
Utilities
- Forced Air Heating and Cooling System
- Heating System Uses Wood
- Radiant Heating System
- Septic System
- Cable TV Available
Listing and Financial Details
- Exclusions: Sellers personal property
- Assessor Parcel Number OTWT1629999008
Map
Home Values in the Area
Average Home Value in this Area
Tax History
| Year | Tax Paid | Tax Assessment Tax Assessment Total Assessment is a certain percentage of the fair market value that is determined by local assessors to be the total taxable value of land and additions on the property. | Land | Improvement |
|---|---|---|---|---|
| 2024 | $5,663 | $608,700 | $244,700 | $364,000 |
| 2023 | $5,399 | $598,500 | $234,500 | $364,000 |
| 2022 | $6,249 | $576,300 | $228,300 | $348,000 |
| 2021 | $5,250 | $433,100 | $172,100 | $261,000 |
| 2020 | $5,754 | $433,100 | $172,100 | $261,000 |
| 2019 | $5,441 | $433,100 | $172,100 | $261,000 |
| 2018 | $5,323 | $433,100 | $172,100 | $261,000 |
| 2017 | $5,343 | $433,100 | $172,100 | $261,000 |
| 2016 | $5,209 | $433,100 | $172,100 | $261,000 |
| 2015 | $5,213 | $433,100 | $172,100 | $261,000 |
| 2014 | $5,766 | $433,000 | $172,000 | $261,000 |
| 2013 | $5,766 | $433,100 | $172,100 | $261,000 |
Property History
| Date | Event | Price | Change | Sq Ft Price |
|---|---|---|---|---|
| 04/11/2025 04/11/25 | For Sale | $1,500,000 | -- | $365 / Sq Ft |
Deed History
| Date | Type | Sale Price | Title Company |
|---|---|---|---|
| Interfamily Deed Transfer | -- | None Available | |
| Quit Claim Deed | $41,000 | None Available |
Mortgage History
| Date | Status | Loan Amount | Loan Type |
|---|---|---|---|
| Open | $300,000 | Credit Line Revolving | |
| Closed | $280,000 | New Conventional | |
| Closed | $100,000 | Credit Line Revolving | |
| Closed | $75,000 | Credit Line Revolving | |
| Closed | $190,000 | Unknown |
Similar Homes in Oconomowoc, WI
Source: Metro MLS
MLS Number: 1912899
APN: OTWT-1629-999-008
- Lt47 Ingleside Ct
- Lt44 W Ingleside Ct
- 599 Pioneer Ct Unit 23 right
- 554 Pioneer Ct Unit 10 right
- 536 Pioneer Ct Unit Lot 12 left
- 609 Frontier Ct Unit Lt1 left
- Lt49 Ingleside Ct
- Lt45 Ingleside Ct
- Lt51 Ingleside Ct
- Lt54 W Ingleside Ct
- Lt41 Ingleside Ct
- S32W32807 Bethania Ln
- Lt39 W Ingleside Ct
- Lt40 W Ingleside Ct
- Lt42 W Ingleside Ct
- Lt50 W Ingleside Ct
- 639 Frontier Ct Unit 3 right
- 596 Pioneer Ct Unit 7 left
- 585 Pioneer Ct Unit 22 left
- 530 Pioneer Ct Unit Lt12 right
