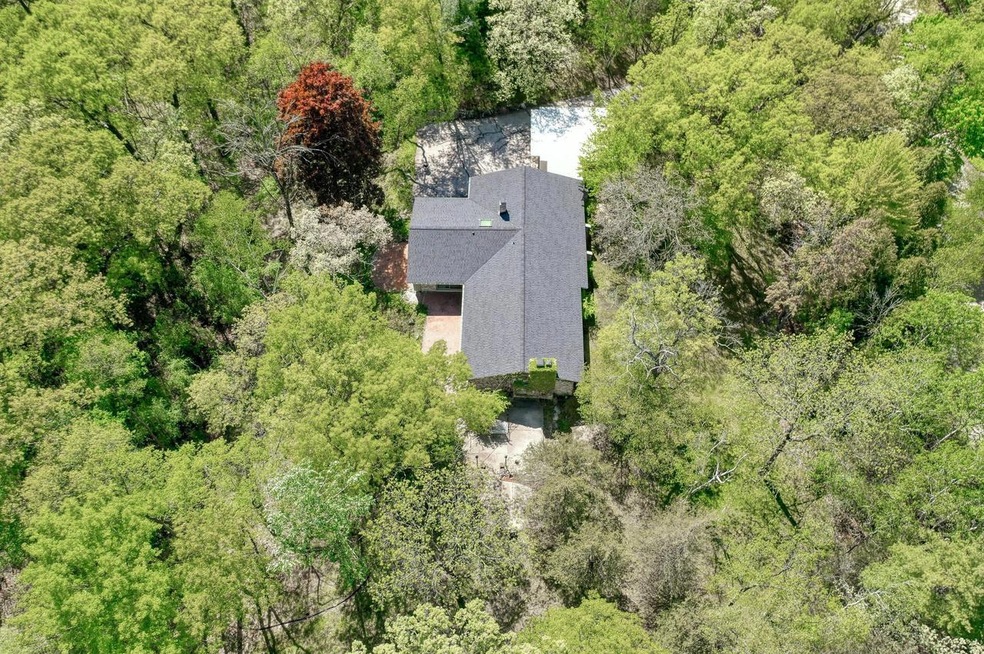
W345S3540 Moraine Hills Dr Dousman, WI 53118
Highlights
- Very Popular Property
- 4.75 Acre Lot
- 2 Car Detached Garage
- Wales Elementary School Rated A
- Wooded Lot
- Patio
About This Home
As of August 2024From the moment you walk in this truly unique & impressive home, you will see so much potential. The expansive entry opens up to huge great room with a large natural/gas FP. The view is one-of-a kind. With floor to ceiling windows, & an expansive sliding glass patio door, the room feels super bright & open. The sprawling ranch home is solid & well constructed. 4.75 private/wooded ac. 3 bedrooms on the main level, inc. the large master suite, with double sinks, & divided shower area. Also on the main level there is an office/library room, with beautiful built in shelves. The LL has a 4th BR or office, & has a 2nd kit, rec room & full bath, great for large gatherings or in-law suite. Plenty of room for storage in the unfinished area. Updating needed. No Subdivision Restrictions
Last Agent to Sell the Property
RE/MAX Lakeside-West License #58024-94 Listed on: 05/16/2024

Home Details
Home Type
- Single Family
Est. Annual Taxes
- $5,252
Year Built
- Built in 1963
Lot Details
- 4.75 Acre Lot
- Wooded Lot
Parking
- 2 Car Detached Garage
- Garage Door Opener
Home Design
- Wood Siding
Interior Spaces
- 3,680 Sq Ft Home
- 1-Story Property
Kitchen
- Oven
- Range
- Microwave
- Dishwasher
- Disposal
Bedrooms and Bathrooms
- 4 Bedrooms
- Bathroom on Main Level
- 3 Full Bathrooms
Laundry
- Dryer
- Washer
Partially Finished Basement
- Basement Fills Entire Space Under The House
- Block Basement Construction
- Basement Windows
Outdoor Features
- Patio
- Shed
Schools
- Kettle Moraine Middle School
Utilities
- Central Air
- Heating System Uses Natural Gas
- Well Required
- Septic System
- High Speed Internet
Ownership History
Purchase Details
Home Financials for this Owner
Home Financials are based on the most recent Mortgage that was taken out on this home.Similar Homes in Dousman, WI
Home Values in the Area
Average Home Value in this Area
Purchase History
| Date | Type | Sale Price | Title Company |
|---|---|---|---|
| Warranty Deed | $480,000 | None Listed On Document |
Mortgage History
| Date | Status | Loan Amount | Loan Type |
|---|---|---|---|
| Open | $300,000 | New Conventional |
Property History
| Date | Event | Price | Change | Sq Ft Price |
|---|---|---|---|---|
| 07/18/2025 07/18/25 | For Sale | $679,900 | 0.0% | $185 / Sq Ft |
| 07/16/2025 07/16/25 | Off Market | $679,900 | -- | -- |
| 08/19/2024 08/19/24 | Sold | $480,000 | +6.7% | $130 / Sq Ft |
| 06/17/2024 06/17/24 | Pending | -- | -- | -- |
| 05/16/2024 05/16/24 | For Sale | $450,000 | -- | $122 / Sq Ft |
Tax History Compared to Growth
Tax History
| Year | Tax Paid | Tax Assessment Tax Assessment Total Assessment is a certain percentage of the fair market value that is determined by local assessors to be the total taxable value of land and additions on the property. | Land | Improvement |
|---|---|---|---|---|
| 2024 | $4,935 | $532,000 | $208,000 | $324,000 |
| 2023 | $4,542 | $527,000 | $203,000 | $324,000 |
| 2022 | $5,252 | $509,000 | $198,000 | $311,000 |
| 2021 | $4,684 | $389,000 | $183,000 | $206,000 |
| 2020 | $5,145 | $389,000 | $183,000 | $206,000 |
| 2019 | $4,860 | $389,000 | $183,000 | $206,000 |
| 2018 | $4,757 | $389,000 | $183,000 | $206,000 |
| 2017 | $4,779 | $389,000 | $183,000 | $206,000 |
| 2016 | $4,658 | $389,000 | $183,000 | $206,000 |
| 2015 | $4,664 | $389,000 | $183,000 | $206,000 |
| 2014 | $5,160 | $389,000 | $183,000 | $206,000 |
| 2013 | $5,160 | $389,000 | $183,000 | $206,000 |
Agents Affiliated with this Home
-
Sarah Gabrielse

Seller's Agent in 2025
Sarah Gabrielse
Devout Real Estate Group, LLC
(608) 712-4153
102 Total Sales
-
Kelly Smart

Seller Co-Listing Agent in 2025
Kelly Smart
Devout Real Estate Group, LLC
(920) 397-7244
2 Total Sales
-
Sarah Walters

Seller's Agent in 2024
Sarah Walters
RE/MAX Lakeside-West
(262) 617-5843
1 in this area
34 Total Sales
Map
Source: Metro MLS
MLS Number: 1875643
APN: OTWT-1636-991-001
- W334S3908 Deerpark Dr
- W338S4370 Drumlin Dr
- W332S3829 Lilac Ct
- W340S2401 County Trunk Highway C
- S32W32807 Bethania Ln
- S52W33813 Road Gg
- 856 S Mill Pond Rd
- S23W35519 Parry Rd
- W339S5350 Prairie View Dr
- 417 Anglesey Rd
- W339S5306 Prairie View Dr
- Lt2 Mill Pond Rd
- W318S4121 Highview Rd
- W345S5754 Waterville Rd
- 229 Cypress Point
- Lt0 County Road Zz
- S31W31654 Harvest View Dr
- Lt1 E Ottawa Ave
- Lt47 Ingleside Ct
- Lt3 W Talbots Woods Dr
