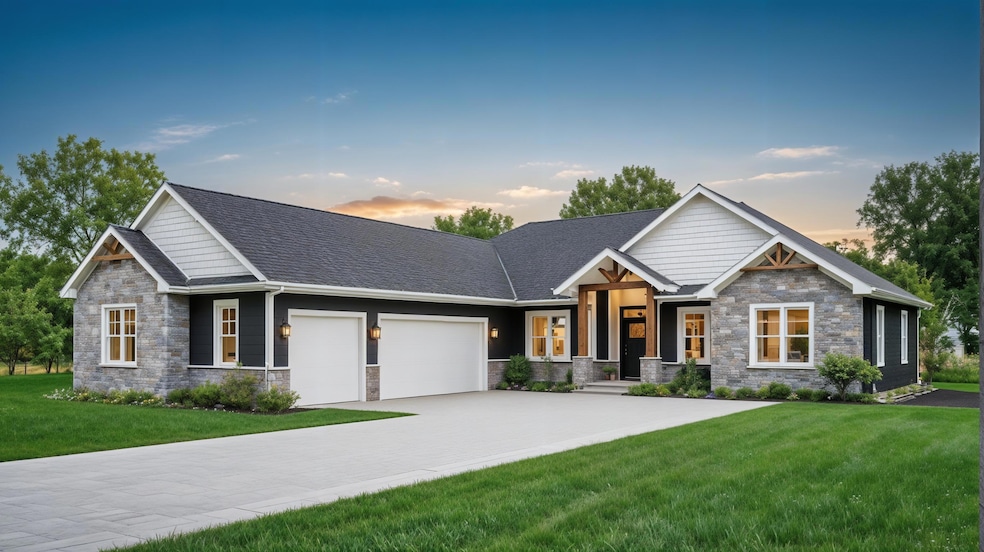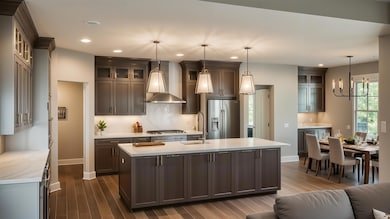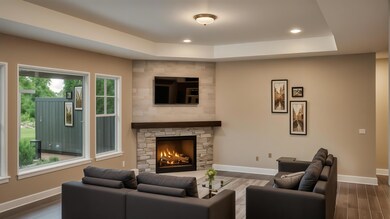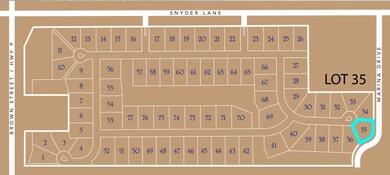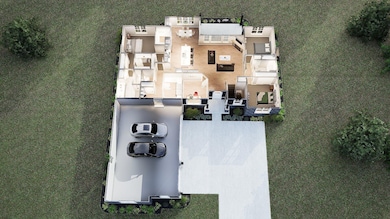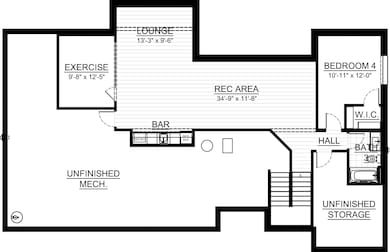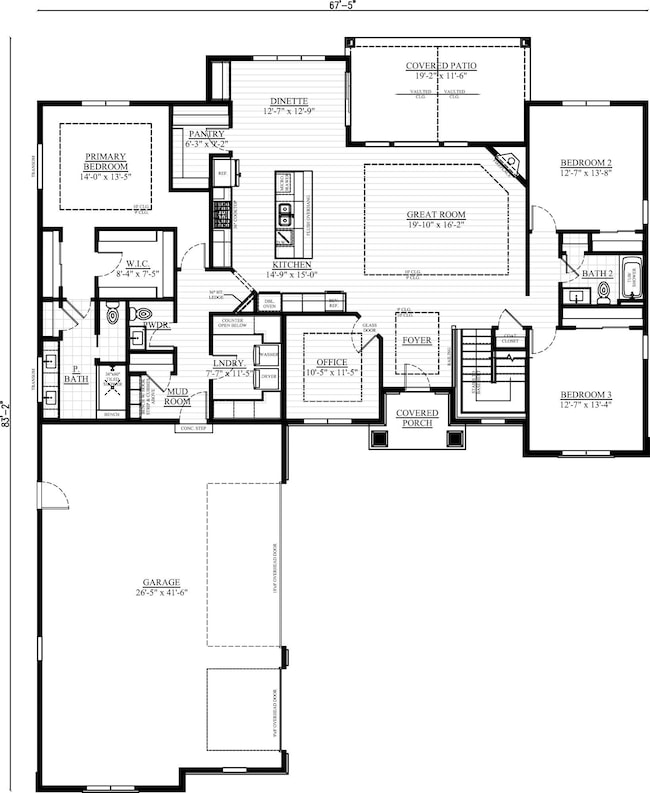
W354N6260 Williams St Summit, WI 53066
Estimated payment $5,786/month
Highlights
- Hot Property
- 0.69 Acre Lot
- Vaulted Ceiling
- Summit Elementary School Rated A
- Open Floorplan
- Ranch Style House
About This Home
Home & Lot Package. Build The Mia, a beautifully crafted 2,413 sq. ft. ranch style home offering 3 bedrooms and 2.5 baths. Designed for modern living, it features an open-concept layout, a gourmet kitchen with a spacious island, and a bright great room with soaring ceilings. Enjoy outdoor living on the covered patio. The serene primary suite includes a spa-like bath and walk-in closet. Need more space? An optional 1,119 sq. ft. finished basement adds a bedroom, full bath, and bonus living area. The Mia is your perfect blend of luxury and comfort. The home includes our signature allowance package. Premium features such as Marvin fiberglass windows, LP smart siding, 9ft and vaulted ceilings. Fully customizable to match your vision.
Home Details
Home Type
- Single Family
Lot Details
- 0.69 Acre Lot
- Cul-De-Sac
Parking
- 3 Car Attached Garage
- Unpaved Parking
Home Design
- Ranch Style House
- Poured Concrete
- Press Board Siding
Interior Spaces
- 2,413 Sq Ft Home
- Open Floorplan
- Vaulted Ceiling
- Gas Fireplace
- Stone Flooring
Kitchen
- Oven
- Cooktop
- Microwave
- Dishwasher
- Kitchen Island
- Disposal
Bedrooms and Bathrooms
- 3 Bedrooms
- Walk-In Closet
Basement
- Basement Ceilings are 8 Feet High
- Sump Pump
- Stubbed For A Bathroom
Outdoor Features
- Patio
Schools
- Oconomowoc High School
Utilities
- Forced Air Heating and Cooling System
- Heating System Uses Natural Gas
- Septic System
- High Speed Internet
- Cable TV Available
Listing and Financial Details
- Exclusions: Landscaping and Driveway
- Assessor Parcel Number GTNV 352027
Map
Home Values in the Area
Average Home Value in this Area
Property History
| Date | Event | Price | Change | Sq Ft Price |
|---|---|---|---|---|
| 05/23/2025 05/23/25 | For Sale | $874,900 | +386.3% | $363 / Sq Ft |
| 04/30/2025 04/30/25 | For Sale | $179,900 | -- | -- |
Similar Homes in the area
Source: Metro MLS
MLS Number: 1919282
- 950 N Dousman Rd
- 954 N Dousman Rd
- 628 Sedge Meadow Ct
- 1330 N Dousman Rd
- 1620 N Dousman Rd
- 349 Wood Side Ct
- 36439 Silver Maple Ln
- 584 Twin Creeks Dr
- Lt1 Wilson Ave
- Lt132 Twin Creeks Dr
- Lt131 Twin Creeks Dr
- Lt130 Twin Creeks Dr
- Lt129 Twin Creeks Dr
- Lt2 Wilson Ave
- 199 Cramer Ave
- Lt58 W Talbots Woods Dr
- Lt2 W Talbots Woods Dr
- Lt4 W Talbots Woods Dr
- 537 Pioneer Ct Unit 18 left
- 518 Pioneer Ct Unit 13 right
