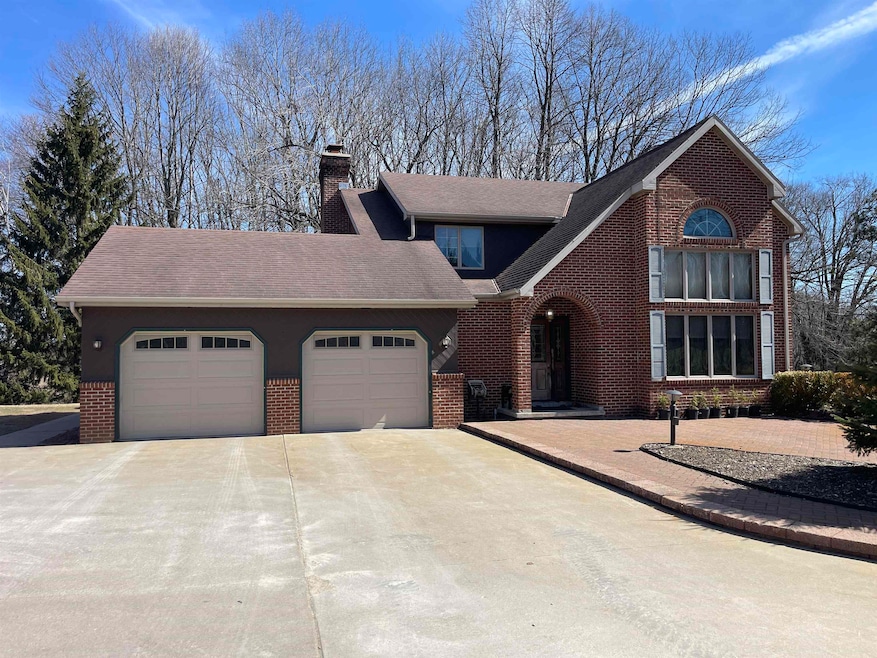
W364 Crook Rd de Pere, WI 54115
Highlights
- Wooded Lot
- Vaulted Ceiling
- 5 Car Garage
- Hemlock Creek Elementary School Rated A-
- Prairie Architecture
- Separate Shower in Primary Bathroom
About This Home
As of May 2025Custom Craftsman Home located on 5 secluded acres! Enjoy over 3,000 sq ft of living space featuring 2 main floor living rooms & 4 seasons room with cathedral ceiling & sky lights to let it the most that nature has to offer. Upper Level primary suite includes jetted tub, stall shower, walk in closet and balcony. 2 additional bedrooms on the second floor & a second bath. Lower level features an additional bedroom, half bath, office/den, rec room & walk out entry to a patio. Don't forget about the wrap around rear deck & second 50x28 detached garage which features additional storage space with a fully enclosed lean to shed. Step into your next home & into nature!
Home Details
Home Type
- Single Family
Est. Annual Taxes
- $4,876
Year Built
- Built in 1992
Lot Details
- 5 Acre Lot
- Rural Setting
- Wooded Lot
Home Design
- Prairie Architecture
- Brick Exterior Construction
- Block Foundation
- Poured Concrete
- Cedar Shake Siding
- Aluminum Siding
Interior Spaces
- 2-Story Property
- Vaulted Ceiling
Kitchen
- Oven or Range
- Microwave
Bedrooms and Bathrooms
- 4 Bedrooms
- Walk-In Closet
- Primary Bathroom is a Full Bathroom
- Separate Shower in Primary Bathroom
Laundry
- Dryer
- Washer
Finished Basement
- Walk-Out Basement
- Basement Fills Entire Space Under The House
Parking
- 5 Car Garage
- Garage Door Opener
- Driveway
Utilities
- Forced Air Zoned Heating and Cooling System
- Multiple cooling system units
- Heating System Uses Natural Gas
- Well
- Tankless Water Heater
- Water Softener is Owned
- High Speed Internet
- Cable TV Available
Ownership History
Purchase Details
Purchase Details
Map
Similar Homes in de Pere, WI
Home Values in the Area
Average Home Value in this Area
Purchase History
| Date | Type | Sale Price | Title Company |
|---|---|---|---|
| Warranty Deed | $229,900 | -- | |
| Deed In Lieu Of Foreclosure | $319,200 | -- |
Property History
| Date | Event | Price | Change | Sq Ft Price |
|---|---|---|---|---|
| 05/07/2025 05/07/25 | Sold | $595,000 | -0.8% | $184 / Sq Ft |
| 04/06/2025 04/06/25 | For Sale | $599,900 | -- | $186 / Sq Ft |
Tax History
| Year | Tax Paid | Tax Assessment Tax Assessment Total Assessment is a certain percentage of the fair market value that is determined by local assessors to be the total taxable value of land and additions on the property. | Land | Improvement |
|---|---|---|---|---|
| 2023 | $4,421 | $367,100 | $64,500 | $302,600 |
| 2022 | $4,797 | $367,100 | $64,500 | $302,600 |
| 2021 | $4,523 | $367,100 | $64,500 | $302,600 |
| 2020 | $4,570 | $275,500 | $48,500 | $227,000 |
| 2019 | $3,979 | $275,500 | $48,500 | $227,000 |
| 2018 | $4,165 | $275,500 | $48,500 | $227,000 |
| 2017 | $4,123 | $275,500 | $48,500 | $227,000 |
| 2016 | $4,249 | $275,500 | $48,500 | $227,000 |
| 2015 | $4,319 | $275,500 | $48,500 | $227,000 |
| 2014 | $4,395 | $285,000 | $44,000 | $241,000 |
| 2013 | $4,783 | $285,000 | $44,000 | $241,000 |
Source: REALTORS® Association of Northeast Wisconsin
MLS Number: 50305975
APN: 17-0-2121-01
- W433 Hillside Dr
- W1291 Fish Creek Rd
- 1451 Divinity Dr
- 1445 Divinity Dr
- 1433 Divinity Dr
- 1439 Divinity Dr
- 1459 Crossroads Dr
- 1450 Divinity Dr
- 1421 Divinity Dr
- 1427 Divinity Dr
- 1415 Divinity Dr
- 1468 Divinity Dr
- 1409 Divinity Dr
- 1403 Divinity Dr
- 3151 Ferndell Acres Dr
- 1450 Crossroads Dr
- 1397 Divinity Dr
- 1444 Crossroads Dr
- 1391 Divinity Dr
- 1432 Crossroads Dr
