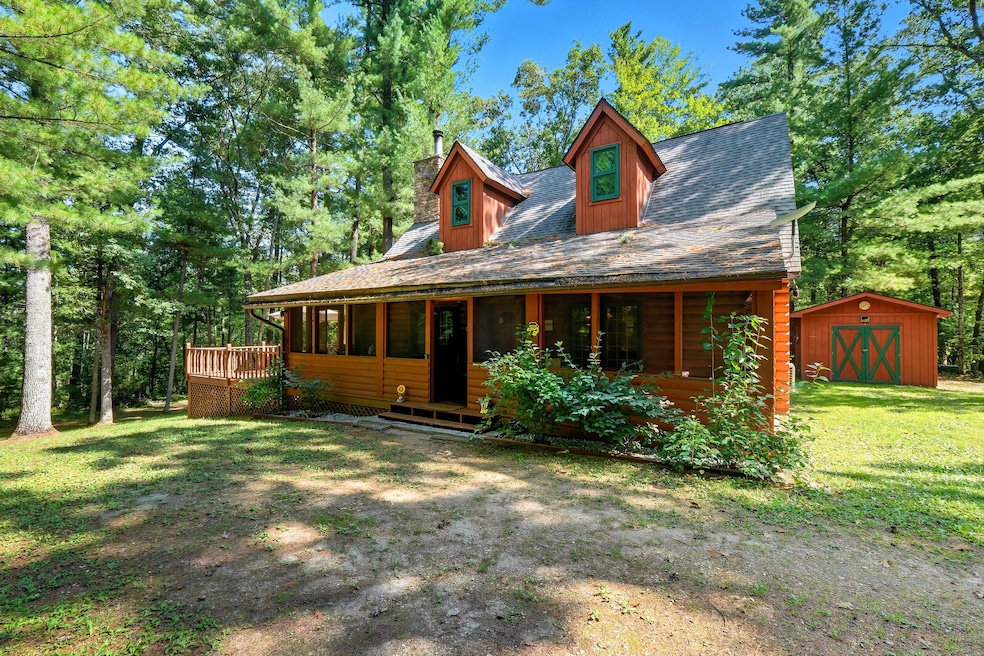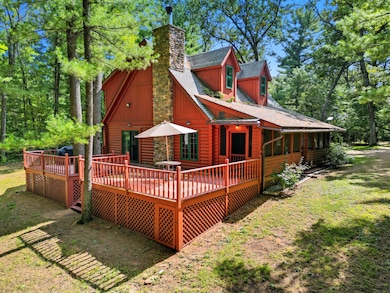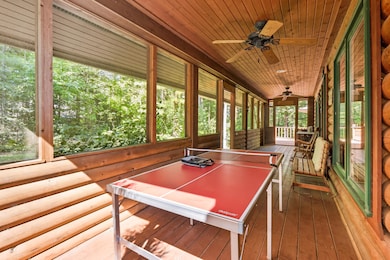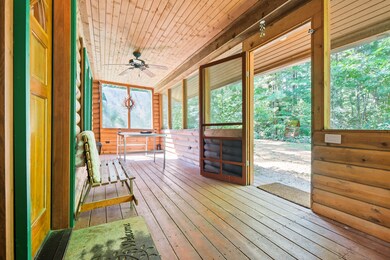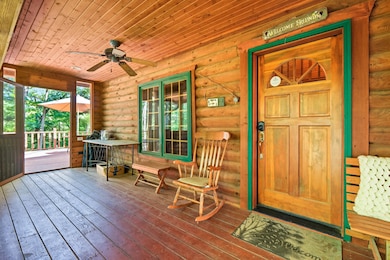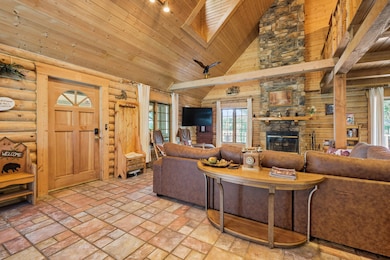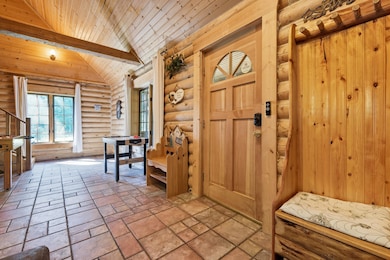W3864 W Lemonweir Ct Mauston, WI 53948
Estimated payment $2,388/month
Total Views
7,522
2
Beds
2
Baths
1,656
Sq Ft
$235
Price per Sq Ft
Highlights
- Vaulted Ceiling
- Fireplace
- High Speed Internet
- Log Cabin
- Cooling Available
- Heating Available
About This Home
Secluded log cabin retreat on the water, surrounded by trees and wildlife. The main level opens to a spacious great room and deck overlooking the water, perfect for outdoor enjoyment. Two upstairs bedrooms share a full bathroom, and laundry is conveniently located on the 2nd floor. A large screened porch lets you enjoy the sights and sounds of nature year-round. Cozy evenings await around the backyard firepitperfect for storytelling, roasting marshmallows, and making memories with family and friends. This cabin combines rustic charm, natural beauty, and rental-ready potential.
Home Details
Home Type
- Single Family
Est. Annual Taxes
- $3,997
Lot Details
- 3.16 Acre Lot
- Rural Setting
Parking
- Unpaved Parking
Home Design
- Log Cabin
- Log Siding
Interior Spaces
- 1,656 Sq Ft Home
- Vaulted Ceiling
- Fireplace
Bedrooms and Bathrooms
- 2 Bedrooms
- 2 Full Bathrooms
Schools
- Grayside Elementary School
- Olson Middle School
- Mauston High School
Utilities
- Cooling Available
- Heating Available
- Septic System
- High Speed Internet
Listing and Financial Details
- Exclusions: Seller's personal property
- Assessor Parcel Number 290180493.16
Map
Create a Home Valuation Report for This Property
The Home Valuation Report is an in-depth analysis detailing your home's value as well as a comparison with similar homes in the area
Home Values in the Area
Average Home Value in this Area
Tax History
| Year | Tax Paid | Tax Assessment Tax Assessment Total Assessment is a certain percentage of the fair market value that is determined by local assessors to be the total taxable value of land and additions on the property. | Land | Improvement |
|---|---|---|---|---|
| 2024 | $4,715 | $196,800 | $43,200 | $153,600 |
| 2023 | $3,997 | $196,800 | $43,200 | $153,600 |
| 2022 | $3,613 | $196,800 | $43,200 | $153,600 |
| 2021 | $3,600 | $196,800 | $43,200 | $153,600 |
| 2020 | $3,771 | $196,800 | $43,200 | $153,600 |
| 2019 | $3,650 | $196,800 | $43,200 | $153,600 |
| 2018 | $3,645 | $196,800 | $43,200 | $153,600 |
| 2017 | $3,307 | $194,300 | $43,200 | $151,100 |
| 2016 | $3,699 | $194,300 | $43,200 | $151,100 |
| 2015 | $3,699 | $194,300 | $43,200 | $151,100 |
| 2014 | $3,372 | $194,300 | $43,200 | $151,100 |
| 2013 | $3,487 | $194,300 | $43,200 | $151,100 |
Source: Public Records
Property History
| Date | Event | Price | List to Sale | Price per Sq Ft | Prior Sale |
|---|---|---|---|---|---|
| 10/09/2025 10/09/25 | Price Changed | $389,900 | -2.5% | $235 / Sq Ft | |
| 09/13/2025 09/13/25 | For Sale | $399,900 | +0.2% | $241 / Sq Ft | |
| 10/04/2023 10/04/23 | Sold | $399,000 | 0.0% | $241 / Sq Ft | View Prior Sale |
| 09/15/2023 09/15/23 | Pending | -- | -- | -- | |
| 08/30/2023 08/30/23 | Price Changed | $399,000 | -6.1% | $241 / Sq Ft | |
| 07/27/2023 07/27/23 | Price Changed | $425,000 | -7.4% | $257 / Sq Ft | |
| 06/10/2023 06/10/23 | For Sale | $459,000 | -- | $277 / Sq Ft |
Source: Metro MLS
Purchase History
| Date | Type | Sale Price | Title Company |
|---|---|---|---|
| Warranty Deed | $399,000 | Curran, Hollenbeck & Orton, S. | |
| Deed | $196,800 | James S. Cerami |
Source: Public Records
Source: Metro MLS
MLS Number: 1935146
APN: 29-018-0493.16
Nearby Homes
- 4138 W County Rd N Rd
- Lot 1 55th St
- W3536 57th St
- N3149 24th Ave
- Lot 24 Cemetery Rd
- 5 Acres Lot 2 County Road Hh
- 5 Acres Lot 1 County Road Hh
- N3974 County Road Hh
- 40.01 ac Langer
- W4663 U S 12
- 2859 County Road z
- 5.12 Ac College Ave
- W3404 County Road Hh
- N3225 County Road K
- 825 E State St
- Lt40 15th Ln
- 712 La Crosse St
- 0.3 acres Lincoln St
- 420 E Monroe St
- N2638 County Road Hh
- 3145 County Rd Z
- 870 Oak Ridge Ct
- 536-536 Jefferson St
- 510 Mcevoy St
- 400 Sherman St
- 444 West Ave
- 702 Loomis Dr
- 400 Stonefield Cir
- 701 Stony Acres Rd
- 1222 River Rd
- 1222 River Rd
- 920 Race St
- 128 Lake Shore Dr
- 623 Vine St
- 52 Fieldstone Dr
- 241-241 N Burritt Ave
- 380 Park Dr Unit 27
- 131 W Durkee St
- 408 Academy St
- 874 Xanadu Rd
