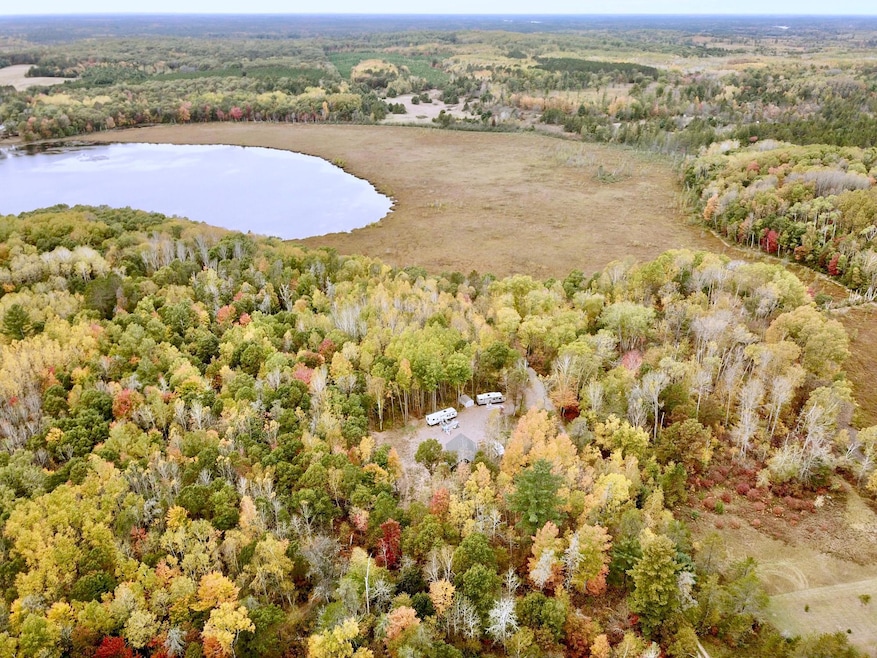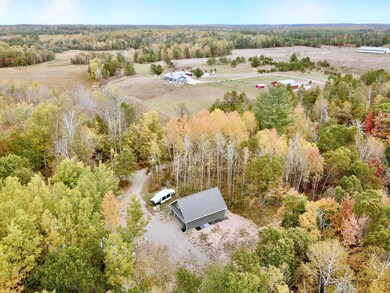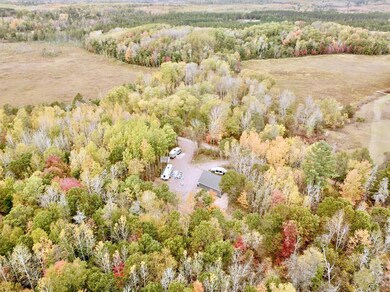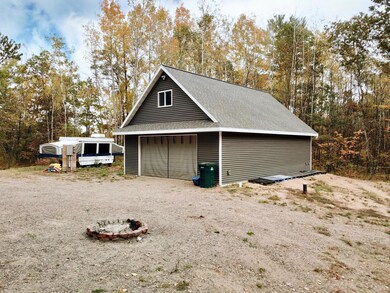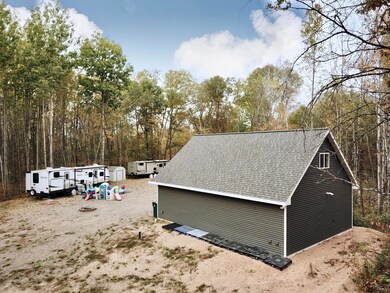
W4051 Lewis Ln West Bend, WI 53095
Highlights
- 828,511 Sq Ft lot
- Attic
- Shed
- Wooded Lot
- Open Space
- Central Air
About This Home
As of January 2025Deer Camp with Style! Escape to your own 19+ acres of pristine, wooded land that borders state land with access to Lilly Lake and thousands of acres of nearby public land. This outdoorsman’s paradise features a new 26x36 garage with vinyl siding, a shingle roof, a fully-equipped kitchen, full bath, and mechanical room on the main level with a 16x36 bunk room upstairs. Property includes a new 3-bedroom septic system, drilled well, and multiple RV hookups—three 30-amp service and two 20-amp service—plus septic and water plumbed for two RV sites and a convenient dump station for others. Explore the trails that weave through the property, passing by a tranquil pond teeming with wildlife like turkey, deer, ducks, turtles, and even the occasional bear. Plus, there's a 13x14 tin shed on a green-treated platform for extra storage. Perfect for hunting, recreation, or peaceful retreat! Or a great spot for a home with a walk-out lower level and living in the garage until complete. Check it out!
Last Agent to Sell the Property
RE/MAX PROPERTY PROS - TOMAHAWK License #51270 - 90 Listed on: 10/04/2024

Home Details
Home Type
- Single Family
Est. Annual Taxes
- $1,054
Year Built
- Built in 2023
Lot Details
- 19.02 Acre Lot
- The property's road front is unimproved
- Open Space
- Street terminates at a dead end
- Rural Setting
- Wooded Lot
Parking
- 2 Car Garage
- Heated Garage
- Driveway
Home Design
- Slab Foundation
- Frame Construction
- Shingle Roof
- Composition Roof
- Vinyl Siding
Interior Spaces
- 1,512 Sq Ft Home
- Concrete Flooring
- Permanent Attic Stairs
- Laundry on main level
Bedrooms and Bathrooms
- 1 Bedroom
- 1 Full Bathroom
Outdoor Features
- Shed
Schools
- Tomahawk Elementary And Middle School
- Tomahawk High School
Utilities
- Central Air
- Heating System Uses Propane
- Baseboard Heating
- Drilled Well
- Electric Water Heater
Community Details
- Certified Surv Map #1159 Subdivision
Listing and Financial Details
- Assessor Parcel Number 012-3507-162-9988/9989
Similar Homes in West Bend, WI
Home Values in the Area
Average Home Value in this Area
Property History
| Date | Event | Price | Change | Sq Ft Price |
|---|---|---|---|---|
| 01/15/2025 01/15/25 | Sold | $235,000 | 0.0% | $155 / Sq Ft |
| 11/17/2024 11/17/24 | Pending | -- | -- | -- |
| 10/04/2024 10/04/24 | For Sale | $235,000 | -- | $155 / Sq Ft |
Tax History Compared to Growth
Agents Affiliated with this Home
-
Kimberly Brixius

Seller's Agent in 2025
Kimberly Brixius
RE/MAX
(715) 612-4206
164 Total Sales
-
Joleta Wesbrook

Buyer's Agent in 2025
Joleta Wesbrook
COLDWELL BANKER ACTION
(715) 574-2404
331 Total Sales
Map
Source: Greater Northwoods MLS
MLS Number: 209323
- N11052 Terry Rd
- ON River Rd W
- ON Spring Creek Dr Unit 4080-7
- ON Spring Creek Dr Unit 4080-6
- ON Spring Creek Dr Unit 4080-5
- ON Spring Creek Dr Unit 4080-4
- ON Spring Creek Dr Unit 4080-3
- ON Spring Creek Dr Unit 4080-2
- ON Spring Creek Dr Unit 4080-1
- W4011 Cth A
- N10444 Horseshoe Rd
- W3789 Villa Bay Rd Unit 7
- N10367 Horseshoe Rd
- 2016 Birch Bay Rd
- 10 Acres Hwy 8
- 0 U S 8 Business
- Lot 2 Hwy 8
- Lot 3 Hwy 8
- Lot 1 Hwy 8
- 8610 Paulson Dr
