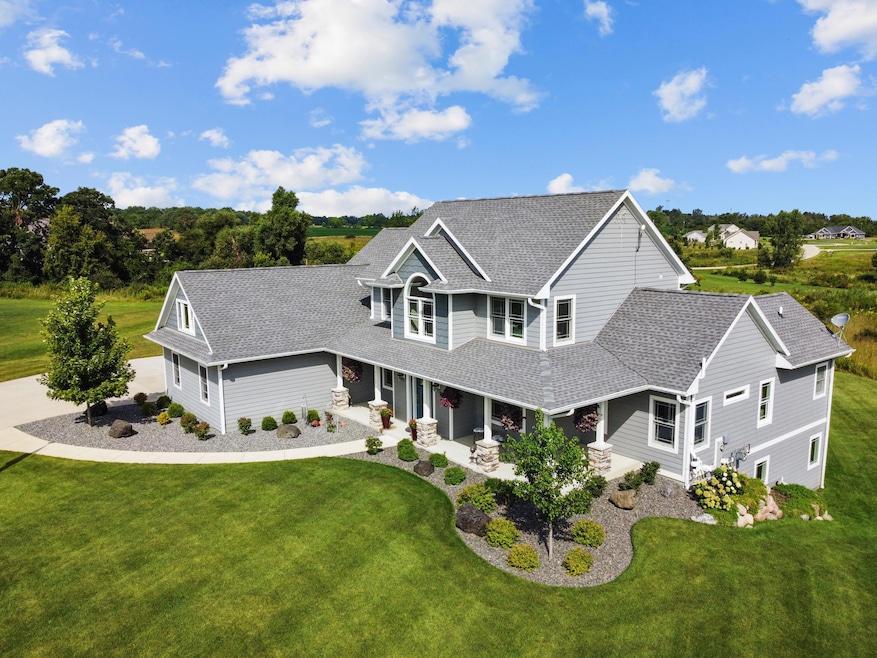
W4122 Shoreridge Dr Lake Geneva, WI 53147
Highlights
- 0.93 Acre Lot
- Open Floorplan
- Wood Flooring
- Reek Elementary School Rated A
- Deck
- Main Floor Bedroom
About This Home
As of March 2025Discover stunning curb appeal with this beautiful 5-bedroom home in the prestigious Meadow View Estates, just minutes from Lake Geneva. Nestled on nearly an acre of lush land, the property offers picturesque pond views from a spacious deck. Inside, the open floor plan features a main floor master suite and convenient laundry. Upstairs, you'll find a cozy family room, four additional bedrooms, and a generous 12x33 attic room perfect for storage or a kids' play area. The lower level is primed for customization, boasting 9-foot ceilings, full-sized windows, plumbed for another bathroom and a walk-out to a charming patio. Don't miss the impressive 3.5 car garage with plenty of parking for friends and family. Conveniently priced almost 65k under the current fair market value!
Home Details
Home Type
- Single Family
Est. Annual Taxes
- $6,857
Year Built
- 2018
Lot Details
- 0.93 Acre Lot
- Cul-De-Sac
- Rural Setting
Parking
- 3.5 Car Attached Garage
- Driveway
Home Design
- Poured Concrete
- Press Board Siding
- Radon Mitigation System
Interior Spaces
- 3,108 Sq Ft Home
- 2-Story Property
- Open Floorplan
- Gas Fireplace
- Wood Flooring
Kitchen
- Oven
- Range
- Microwave
- Dishwasher
- Kitchen Island
Bedrooms and Bathrooms
- 5 Bedrooms
- Main Floor Bedroom
- Walk-In Closet
Laundry
- Dryer
- Washer
Basement
- Walk-Out Basement
- Basement Fills Entire Space Under The House
- Sump Pump
- Stubbed For A Bathroom
- Basement Windows
Outdoor Features
- Deck
- Patio
Schools
- Reek Elementary School
Utilities
- Forced Air Heating and Cooling System
- Heating System Uses Natural Gas
- Mound Septic
- Septic System
Community Details
- Meadow View Subdivision
Listing and Financial Details
- Exclusions: RO water filteration
- Assessor Parcel Number IMEA00010
Ownership History
Purchase Details
Home Financials for this Owner
Home Financials are based on the most recent Mortgage that was taken out on this home.Purchase Details
Home Financials for this Owner
Home Financials are based on the most recent Mortgage that was taken out on this home.Purchase Details
Similar Homes in Lake Geneva, WI
Home Values in the Area
Average Home Value in this Area
Purchase History
| Date | Type | Sale Price | Title Company |
|---|---|---|---|
| Warranty Deed | $850,000 | None Listed On Document | |
| Warranty Deed | $610,000 | None Available | |
| Warranty Deed | $54,000 | None Available |
Mortgage History
| Date | Status | Loan Amount | Loan Type |
|---|---|---|---|
| Open | $595,000 | New Conventional | |
| Previous Owner | $440,000 | New Conventional | |
| Previous Owner | $434,650 | Adjustable Rate Mortgage/ARM |
Property History
| Date | Event | Price | Change | Sq Ft Price |
|---|---|---|---|---|
| 03/17/2025 03/17/25 | Sold | $850,000 | -5.0% | $273 / Sq Ft |
| 01/15/2025 01/15/25 | For Sale | $895,000 | 0.0% | $288 / Sq Ft |
| 01/15/2025 01/15/25 | Off Market | $895,000 | -- | -- |
| 01/14/2025 01/14/25 | For Sale | $895,000 | -- | $288 / Sq Ft |
Tax History Compared to Growth
Tax History
| Year | Tax Paid | Tax Assessment Tax Assessment Total Assessment is a certain percentage of the fair market value that is determined by local assessors to be the total taxable value of land and additions on the property. | Land | Improvement |
|---|---|---|---|---|
| 2024 | $6,857 | $926,500 | $121,400 | $805,100 |
| 2023 | $5,523 | $478,600 | $48,300 | $430,300 |
| 2022 | $5,559 | $478,600 | $48,300 | $430,300 |
| 2021 | $5,326 | $478,600 | $48,300 | $430,300 |
| 2020 | $5,202 | $478,600 | $48,300 | $430,300 |
| 2019 | $4,869 | $469,600 | $48,300 | $421,300 |
| 2018 | $636 | $39,000 | $39,000 | $0 |
| 2017 | $460 | $39,000 | $39,000 | $0 |
| 2016 | $455 | $39,000 | $39,000 | $0 |
| 2015 | $443 | $39,000 | $39,000 | $0 |
| 2014 | $472 | $39,000 | $39,000 | $0 |
| 2013 | $472 | $39,000 | $39,000 | $0 |
Agents Affiliated with this Home
-
Gina Nocek

Seller's Agent in 2025
Gina Nocek
Christie's Real Estate Westchester & Hudson Valley
(262) 745-2360
28 in this area
103 Total Sales
-
Tami Voigt
T
Buyer's Agent in 2025
Tami Voigt
Shorewest Realtors, Inc.
(262) 827-4200
4 in this area
59 Total Sales
Map
Source: Metro MLS
MLS Number: 1903945
APN: IMEA00010
- N1470 Meadow Ridge Ln
- N1615 Wooddale Dr
- W4440 S Lake Shore Dr
- W4469 S Lakeshore Dr
- W4472 S Lakeshore Dr
- W3797 Lakeview Park Dr
- N1814 Highland Rd
- W3769 Parker Dr
- N1817 Southland Ln
- N1821 Oakland Rd
- N1849 Greenland Rd
- N1931 Linn Rd
- N1929 Beach Rd
- W4641 Hillcrest Dr
- W3683 Linnwood Ave
- N1972 Birches Dr
- N1988 Birches Dr
- N1517 Grove St
- 404 Deerpath W Unit F
- W3314 Burr Oak Dr
